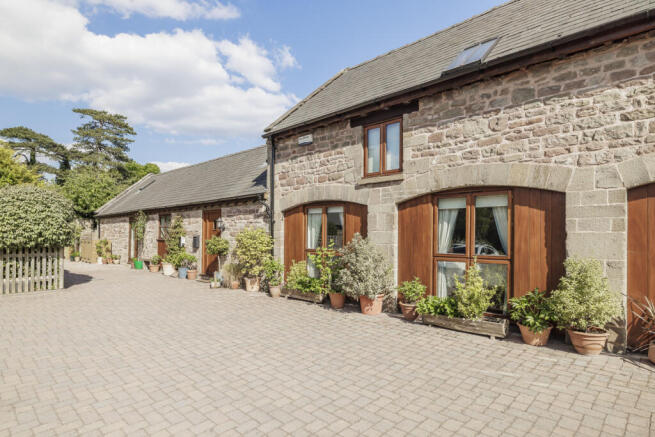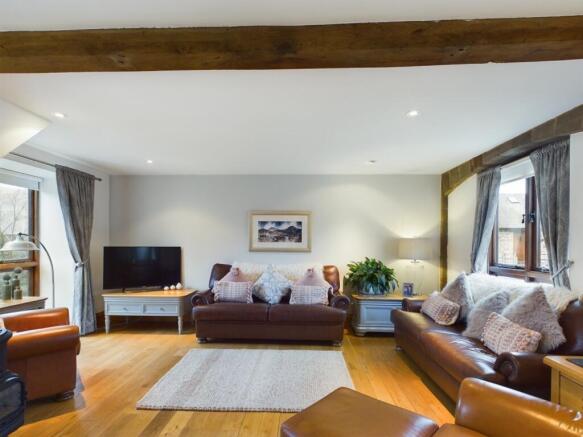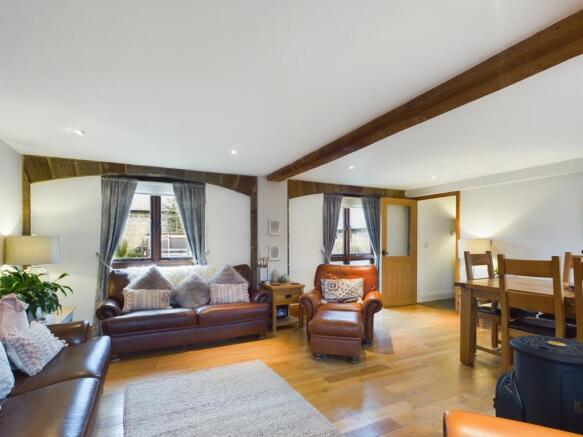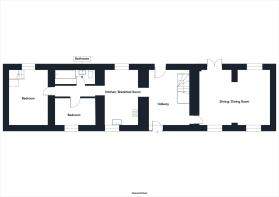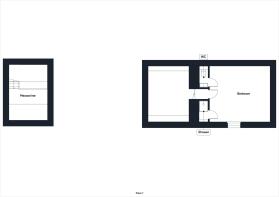Walford, Ross-on-Wye, Herefordshire, HR9

- PROPERTY TYPE
Semi-Detached
- BEDROOMS
3
- BATHROOMS
2
- SIZE
1,346 sq ft
125 sq m
- TENUREDescribes how you own a property. There are different types of tenure - freehold, leasehold, and commonhold.Read more about tenure in our glossary page.
Freehold
Key features
- Superb Reception Hall
- Beautiful Lounge/Dining Room
- Well Fitted Kitchen/Breakfast Room
- Master Bedroom with En-Suite & Many Original Features
- Second Bedroom with mezzanine study area
- Third Double Bedroom
- Ground Floor Family Bathroom
- Large Beautifully Maintained South East Facing Level Gardens
- Parking for several cars With EV Electric Car Charging Point
- Popular Rural Village
Description
The property is set within a small community of individual converted former barns having lavishly equipped light and spacious accommodation with enormous character. Situated within the extremely sought after rural village of Walford where there is a Church, gastro public house, village hall and excellent primary school. There are miles of beautiful countryside and riverside walks on the door step.
Walford lies approximately two miles south of the market town of Ross on Wye where a good range of shopping, social and sporting facilities can be found, to which there is a regular bus service from the village.
Hard wood front entrance door with double glazed inset leads to:
Beautiful Reception Hall: 15'3" x 11'4" (4.65m x 3.45m). An extremely impressive and welcoming reception hall with slate flooring and under floor heating. Exposed Apex beamed tongue and groove ceiling. Beautifully lit with spotlights and a velux window to the front which floods the area with an abundance of natural sunlight. Useful understairs storage cupboard. Stairs leading up to master bedroom suite and hardwood glazed door opening to rear garden. Oak part glazed door leading to:
Lounge/Dining Room: 16' x 15'3" (4.88m x 4.65m)
A lovely light and appealing room with oak flooring and under floor heating. Exposed beam to ceiling. Inset halogen ceiling spotlights. Wide pine skirting boards and architraves. Two double glazed tall windows to front. Tall double glazed windows to rear with lovely views and French doors again giving views and access to the rear garden. Original exposed stone detailing around the arches of the front windows adding further character and appeal to the room.
Kitchen/Breakfast Room: 15'3" x 9'4" (4.65m x 2.84m)
A room of great character with high exposed timber ceiling Apex being lit with an array of spotlights. The kitchen is extremely well fitted with a superb range of light oak fronted base and matching wall units with oak block work surfaces over and Travertine tiled surround. To the floor there is complimenting slate flooring with under floor heating. Appliances include 'Zanussi' stainless steel double oven with stainless steel microwave over and cupboards above and beneath. Concealed fridge/freezer. Built in washing machine and slim line dishwasher. LPG gas five ring stainless steel hob and extractor hood over. Stainless steel single drainer sink unit with mixer tap. Concealed newly fitted Worcester LPG gas combination boiler supplying domestic hot water and central heating. Windows to both front and rear. Open plan leading in to:
Inner Hall Way:
With access to roof space, ceiling spotlights and oak door to:
Family Bathroom:
With modern tongue and groove panelled bath with mains shower over and glazed shower screen. Travertine tiled walls. Vanity unit with overhang wash hand basin. W.C with concealed cistern. Chromium heated towel radiator and extractor fan. Attractive limestone tiles with underfloor heating.
Bedroom 2: 15'3" x 10'10" (4.65m x 3.3m )
A good sized double room with double glazed window to front aspect. A half turn staircase gives access to galleried mezzanine level measuring approximately 10'10" x 8'5" (3.3m x 2.57m). A useful extra area for use as a home office or quiet seating area with additional velux window to the front aspect which floods both the mezzanine and the bedroom area with natural sunlight. Halogen spotlights and exposed wood beam. Apex ceiling.
Bedroom 3: 11'3" x 7'1" (3.43m x 2.16m)
Exposed high apex timber ceiling. Double glazed door to front with additional glazed side panel. Under floor heating, ceiling spotlights.
From Reception Hall: Half turn staircase leads to:
First Floor and Small Landing Area: With door into:
Master Bedroom Suite: 16'4" x 15'3" (4.98m x 4.65m)
An outstanding room of great proportions and immense character. With exposed apex timber ceiling and imposing A-Frame original beam being a dominant feature of the room. Extremely well-lit with an array of well positioned spotlights, creating mood lighting and highlighting the vaulted beams. Beneath the newly laid carpet there is an covered access way providing easy access under the beams. Double glazed window to front aspect with attractive stone surround and additional velux front window. High level eaves storage. Door into:
En-Suite W.C:
Having been fitted to a high standard with Heritage style wash hand basin with vanity unit and fitted cupboard over. WC with concealed cistern. Underflooring heating.
Separate En-Suite Shower Room:
With glazed and Travertine tiled shower cubicle with mains shower unit with dual heads. Wall mounted chrome towel rail. Lighting. Extractor fan.
Outside:
The property is accessed through a small group of barns off the country lane leading to a block paved courtyard. There is allocated parking for two cars and further two spaces down the side of the property along with an EV car charging point. This leads to a gravelled area with gated side entrance where there is hardstanding for a garden shed.
A pathway leads around to the low maintenance area with several raised beds and a greenhouse and pleached fruit trees against the original stone walling. An attractive seating area with space for pizza oven with a continuation of stone pathway leading down to composting area.
An archway with climbing shrubs lead to a beautiful lawned area edged with well stocked borders which burst into life through early spring through to late autumn. A large, private, patio with fine views over the garden and onwards to the surrounding hills of Bulls Hill take in the late afternoon sun.
Stone built storage shed 9'7" x 6'1" with power and lighting and wooden double doors and additional loft storage. External lighting and cold water tap.
Agents Note:
There is a shared septic treatment plant situated within the grounds of this property.
Verified Material Information
Council tax band: E
Tenure: Freehold
Electricity supply: Mains electricity
Water supply: Mains water supply
Sewerage: Septic tank
Heating: Central heating
Heating features: Double glazing and Underfloor heating
Broadband: FTTP (Fibre to the Premises)
Mobile coverage: O2 & Vodafone - Good, Three & EE - OK
Parking: Driveway and Allocated
Restrictions - Listed Building: Grade 2 Listed
Energy Performance rating: Exempt Property
For the complete Verified Information on this property please either scan the QR Code of contact the office.
Directions:
From the centre of Ross on Wye, proceed South onto the B4234, leaving the town and proceeding to Walford. Pass Walford Primary School on the left hand side, continue on for approximately half a mile, taking the next turning by the War Memorial which stands in front of Walford Church. Within yards, turn right again where the court yard to the property can be found.
Brochures
Particulars- COUNCIL TAXA payment made to your local authority in order to pay for local services like schools, libraries, and refuse collection. The amount you pay depends on the value of the property.Read more about council Tax in our glossary page.
- Band: E
- LISTED PROPERTYA property designated as being of architectural or historical interest, with additional obligations imposed upon the owner.Read more about listed properties in our glossary page.
- Listed
- PARKINGDetails of how and where vehicles can be parked, and any associated costs.Read more about parking in our glossary page.
- Yes
- GARDENA property has access to an outdoor space, which could be private or shared.
- Yes
- ACCESSIBILITYHow a property has been adapted to meet the needs of vulnerable or disabled individuals.Read more about accessibility in our glossary page.
- Ask agent
Energy performance certificate - ask agent
Walford, Ross-on-Wye, Herefordshire, HR9
Add an important place to see how long it'd take to get there from our property listings.
__mins driving to your place
Get an instant, personalised result:
- Show sellers you’re serious
- Secure viewings faster with agents
- No impact on your credit score



Your mortgage
Notes
Staying secure when looking for property
Ensure you're up to date with our latest advice on how to avoid fraud or scams when looking for property online.
Visit our security centre to find out moreDisclaimer - Property reference WRR220387. The information displayed about this property comprises a property advertisement. Rightmove.co.uk makes no warranty as to the accuracy or completeness of the advertisement or any linked or associated information, and Rightmove has no control over the content. This property advertisement does not constitute property particulars. The information is provided and maintained by Richard Butler & Associates, Ross-On-Wye. Please contact the selling agent or developer directly to obtain any information which may be available under the terms of The Energy Performance of Buildings (Certificates and Inspections) (England and Wales) Regulations 2007 or the Home Report if in relation to a residential property in Scotland.
*This is the average speed from the provider with the fastest broadband package available at this postcode. The average speed displayed is based on the download speeds of at least 50% of customers at peak time (8pm to 10pm). Fibre/cable services at the postcode are subject to availability and may differ between properties within a postcode. Speeds can be affected by a range of technical and environmental factors. The speed at the property may be lower than that listed above. You can check the estimated speed and confirm availability to a property prior to purchasing on the broadband provider's website. Providers may increase charges. The information is provided and maintained by Decision Technologies Limited. **This is indicative only and based on a 2-person household with multiple devices and simultaneous usage. Broadband performance is affected by multiple factors including number of occupants and devices, simultaneous usage, router range etc. For more information speak to your broadband provider.
Map data ©OpenStreetMap contributors.
