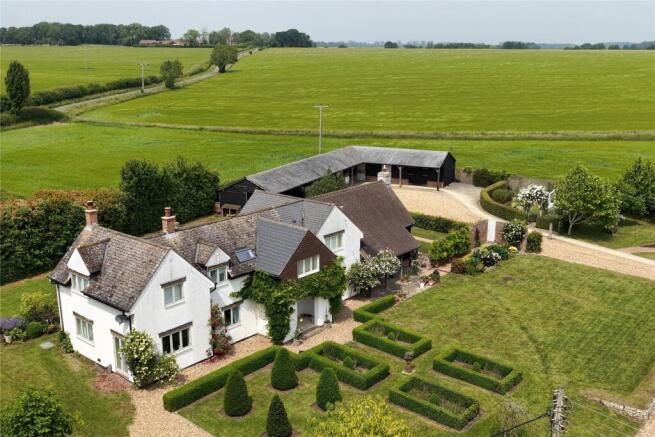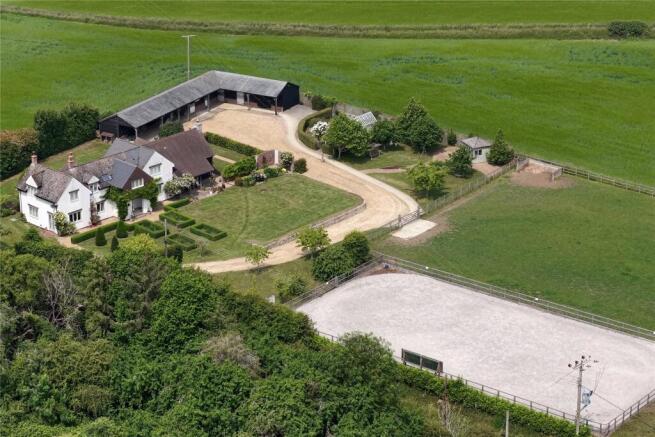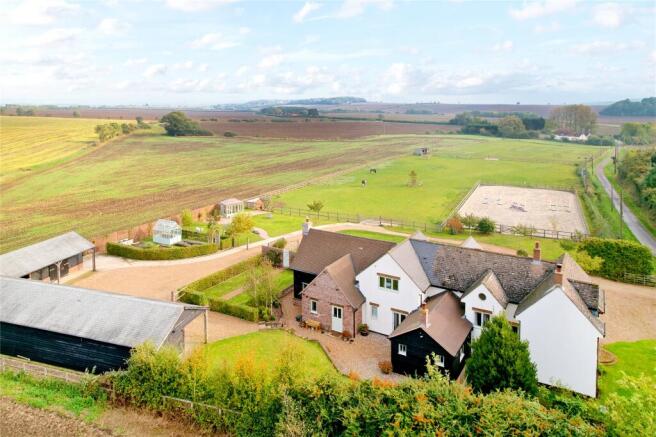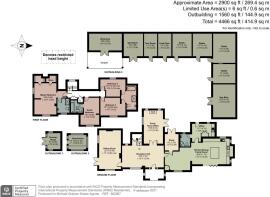
West End, Stagsden, Bedford, Bedfordshire, MK43

- PROPERTY TYPE
Equestrian Facility
- BEDROOMS
4
- BATHROOMS
4
- SIZE
2,900 sq ft
269 sq m
- TENUREDescribes how you own a property. There are different types of tenure - freehold, leasehold, and commonhold.Read more about tenure in our glossary page.
Freehold
Key features
- Detached former farmhouse with equestrian facilities
- Four double bedrooms; four bath/shower rooms
- Reception hall and three reception rooms
- Open plan kitchen/dining/family room
- LPG fired heating
- Landscaped gardens and paddocks of 4.25 acres
- Handmade double glazed windows
- Four stables, haybarn, tackroom, feed store, manège, gym/store, workshop and carport
Description
The landing has a part vaulted ceiling, a porthole window and a linen cupboard. The dual aspect master bedroom and the guest bedroom both have a refitted en suite and views over the gardens and paddocks. The two other bedrooms share a refitted Jack and Jill en suite.
Kitchen/Dining/Family Room
The kitchen has a bespoke range of custom built hand painted Neptune units including a central island unit incorporating a breakfast bar, all with granite work surfaces. Integrated appliances include an LPG fired two oven Aga, an electric oven, a dishwasher and wine chiller. The exposed Limestone floor has underfloor heating and there are bi-fold doors to the front. The dining area has a high vaulted ceiling with exposed beams and timbers with feature uplighters. The family area has ceiling spotlights.
Gardens and Paddocks
The gardens have been professionally landscaped and have lawned areas with inset box hedge borders, a terrace, and mature trees with stock proof post and rail boundary fencing. There is a custom built summerhouse with power, and a greenhouse. The driveway provides parking and access to the stables and outbuildings, and the paddocks which are officially classified as grazing land. The parking area could accommodate a 7.5 tonne horse box or trailer.
Outbuildings
The outbuildings are constructed by Ashcroft and have featherboard elevations with a pitched tiled roof. They include four stables, a hay barn, a tack room with plumbing for a washing machine, a feedstore, gym/store, workshop and carport. The current owners have recently installed a 40 x 20m manège by Elmstree Construction with a sand and fibre floor and power connected.
Situation and Schooling
The property has direct access to bridle paths in the area and is within 16 miles of the Keysoe International Equestrian Centre and the local Oakley Hunt. It is 2 miles from Stagsden farm shop and tea room, 7.5 miles from Bedford County Golf Club and 9 miles from Olney market town. Bedford (5 miles) has shopping and leisure facilities, and trains to St Pancras in 43 minutes. The A421 trunk road (2.5 miles) gives access to the M1 and the A1. Private and state schooling include the Harpur Trust Schools in Bedford, Uppingham, Oundle, Oakham, Rugby, Stowe and Wellingborough.
Brochures
Web DetailsParticulars- COUNCIL TAXA payment made to your local authority in order to pay for local services like schools, libraries, and refuse collection. The amount you pay depends on the value of the property.Read more about council Tax in our glossary page.
- Band: G
- PARKINGDetails of how and where vehicles can be parked, and any associated costs.Read more about parking in our glossary page.
- Yes
- GARDENA property has access to an outdoor space, which could be private or shared.
- Yes
- ACCESSIBILITYHow a property has been adapted to meet the needs of vulnerable or disabled individuals.Read more about accessibility in our glossary page.
- Lateral living,Lift access,Wet room,Wide doorways,Level access shower,Level access
West End, Stagsden, Bedford, Bedfordshire, MK43
Add an important place to see how long it'd take to get there from our property listings.
__mins driving to your place
Get an instant, personalised result:
- Show sellers you’re serious
- Secure viewings faster with agents
- No impact on your credit score
Your mortgage
Notes
Staying secure when looking for property
Ensure you're up to date with our latest advice on how to avoid fraud or scams when looking for property online.
Visit our security centre to find out moreDisclaimer - Property reference BED200602. The information displayed about this property comprises a property advertisement. Rightmove.co.uk makes no warranty as to the accuracy or completeness of the advertisement or any linked or associated information, and Rightmove has no control over the content. This property advertisement does not constitute property particulars. The information is provided and maintained by Michael Graham, Bedford. Please contact the selling agent or developer directly to obtain any information which may be available under the terms of The Energy Performance of Buildings (Certificates and Inspections) (England and Wales) Regulations 2007 or the Home Report if in relation to a residential property in Scotland.
*This is the average speed from the provider with the fastest broadband package available at this postcode. The average speed displayed is based on the download speeds of at least 50% of customers at peak time (8pm to 10pm). Fibre/cable services at the postcode are subject to availability and may differ between properties within a postcode. Speeds can be affected by a range of technical and environmental factors. The speed at the property may be lower than that listed above. You can check the estimated speed and confirm availability to a property prior to purchasing on the broadband provider's website. Providers may increase charges. The information is provided and maintained by Decision Technologies Limited. **This is indicative only and based on a 2-person household with multiple devices and simultaneous usage. Broadband performance is affected by multiple factors including number of occupants and devices, simultaneous usage, router range etc. For more information speak to your broadband provider.
Map data ©OpenStreetMap contributors.








