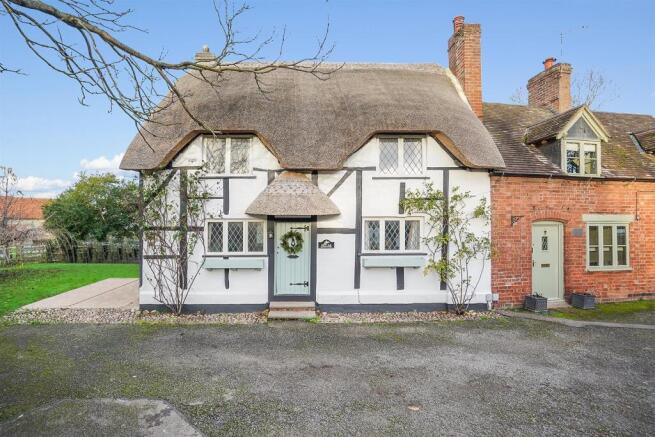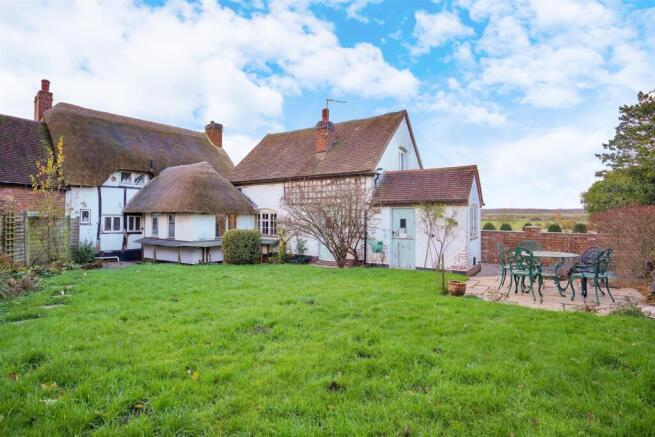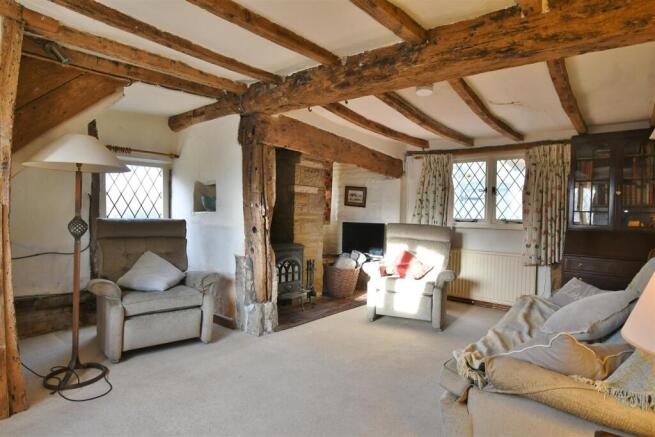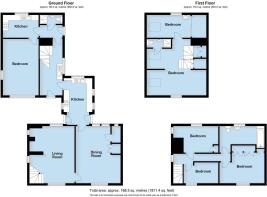School Lane, Hunningham, Leamington Spa

- PROPERTY TYPE
House
- BEDROOMS
6
- BATHROOMS
3
- SIZE
1,812 sq ft
168 sq m
- TENUREDescribes how you own a property. There are different types of tenure - freehold, leasehold, and commonhold.Read more about tenure in our glossary page.
Freehold
Description
The Village Of Hunningham - Is a charming rural village and set in the heart of the beautiful Warwickshire countryside, being conveniently sited within easy reach of the town centre and a number of other work centres including Warwick, Coventry, Rugby and also within easy reach of the motorway network with the M69/M6 being easily accessed. Whilst the village contains a limited range of amenities including a well known Public House a good range of facilities are available within easy reach including schools, shops and recreational facilities in both Long Itchington and Cubbington. This particular village has consistently proved to be very popular.
ehB Residential are pleased to offer The Old Bakehouse, School Lane, Hunningham which is a truly unique opportunity to acquire a charming Grade II Listed thatched cottage of immense charm and character, which has been substantially extended to include a large annex which the agents consider could be easily adapted to purchasers own specific requirements. The property provides flexible six bedroomed accommodation and retains a wealth of original features. The exposed timberwork throughout the original part of the property being particularly noteworthy. The property was re-thatched approximately 18 months ago and also features a large garden with views towards open countryside of note. The agents consider inspection to be essential for its size, potential and character to be fully appreciated.
In detail the accommodation comprises:-
Ground Floor Entrance Hall - With radiator, stable type doors to both front and rear, leads to the...
Dining Room - 4.88m x 3.96m (16' x 13') - Being beamed and raftered with double radiator and exposed wall timbers, having windows to two aspects, built-in pantry cupboard and further built-in shelved cupboards with ledge and braced doors leading to the...
Sitting Room - 5.03m x 4.06m (16'6" x 13'4") - Being beamed and raftered with exposed wall timbers and inglenook fireplace feature with quarry tile hearth and wood burner, staircase off, wall light points, double radiator, windows to three aspects.
Access from the principal hall...
Fitted Kitchen - 4.34m x 2.44m (14'3" x 8') - With extensive range of base cupboard and drawer units with timber wall effect work surfaces, inset single drainer one and a half bowl stainless steel sink unit with mixer tap, high level cupboards, built-in four ring hob, double oven, plumbing for automatic dishwasher, windows to three aspects, Terrazzo tiled floor, downlighters, access to roof space and access to...
Utility Room - 5.03m x 2.06m (16'6" x 6'9") - Having understair cupboard and staircase off, Terrazzo tiled floor, range of base cupboard and drawer units, rolled edge work surfaces, plumbing for automatic washing machine, vented for tumble dryer, single drainer stainless steel sink unit and radiator.
Principal stairs and landing accessed from the sitting room which features exposed timbers and exposed stone wall feature, wall lights and leads to first floor landing.
Bedroom - 3.05m x 2.06m (10' x 6'9") - With exposed timbers and radiator.
Bedroom - 4.11m x 2.97m plus w'robe (13'6" x 9'9" plus w'rob - With exposed timbers, radiator, range of built-in wardrobes with hanging rail and shelves.
Bathroom/Wc - 1.63m x 4.06m (5'4" x 13'4") - With white suite comprising panelled bath, pedestal basin, low flush WC, double radiator, exposed roof timbers, tiled shower area with shower screen and integrated shower unit, chrome heated towel rail.
Bedroom - 3.96m x 2.29m (13' x 7'6") - With radiator, exposed timbers and built-in cupboard, windows to two aspects.
Accessed from the Utility Room is a staircase which leads to a...
First Floor Bedroom/Sitting Room - 5.03m x 2.24m (16'6" x 7'4") - Having full height window and Velux window, exposed purlins, polished timber floor, radiator and built-in cupboards, exposed timbers. Leads to the...
En-Suite Shower Room/Wc - With tiled shower cubicle, Triton shower unit, folding screen, extractor fan, wash hand basin, low flush WC.
Bedroom - 3.73m x 2.13m (12'3" x 7') - With full height window feature and pleasant open views, built-in wardrobe with hanging rail, shelf, vanity unit incorporating wash hand basin, exposed timbers, double radiator.
Access from the Utility Room is a...
Ground Floor Annex - Comprising entrance hall with stable type door, quarry tiled floor, radiator.
Shower Room/Wc - 2.13m x 0.91m (7' x 3') - Being tiled with tiled floor, wash hand basin, low flush WC, tiled shower cubicle with Mira shower unit, chrome heated towel rail, ledge and braced door leads to the...
Fitted Kitchen - 3.15m x 2.01m (10'4" x 6'7") - Having a range of built-in wardrobes, hanging rail, shelves, tiled splashbacks, built-in oven and four ring hob unit, plumbing for automatic washing machine, high level cupboards and single drainer stainless steel sink unit with mixer tap.
Bed Sitting Room - 5.03m x 2.97m (16'6" x 9'9") - With radiator, windows to two aspects, downlighters.
Outside - The property occupies a particularly pleasant position in the heart of Hunningham Village next to the historic Church, enjoying views towards open countryside and featuring a large garden. To the side of the property is a good sized drive/car standing facility flanked by lawns, with pedestrian access leading to the large rear garden principally laid to lawn with flower beds, established trees and patio area immediately to the rear of the property, with greenhouse and...
Adjoining Boiler House - 1.75m x 2.74m (5'9" x 9') - Containing Worcester gas fired central heating boiler and programmer with radiator and base units.
The plot is bounded by a mixture of close boarded fencing, established foliage and established trees.
Tenure - The property is understood to be freehold although we have not inspected the relevant documentation to confirm this.
Services - All mains services are understood to be connected to the property including gas. NB We have not tested the central heating, domestic hot water system, kitchen appliances or other services and whilst believing them to be in satisfactory working order we cannot give any warranties in these respects. Interested parties are invited to make their own enquiries.
Council Tax - Council Tax Band E.
Location - CV33 9DS
Brochures
School Lane, Hunningham, Leamington SpaBrochure- COUNCIL TAXA payment made to your local authority in order to pay for local services like schools, libraries, and refuse collection. The amount you pay depends on the value of the property.Read more about council Tax in our glossary page.
- Band: E
- PARKINGDetails of how and where vehicles can be parked, and any associated costs.Read more about parking in our glossary page.
- Yes
- GARDENA property has access to an outdoor space, which could be private or shared.
- Yes
- ACCESSIBILITYHow a property has been adapted to meet the needs of vulnerable or disabled individuals.Read more about accessibility in our glossary page.
- Ask agent
School Lane, Hunningham, Leamington Spa
Add an important place to see how long it'd take to get there from our property listings.
__mins driving to your place



Your mortgage
Notes
Staying secure when looking for property
Ensure you're up to date with our latest advice on how to avoid fraud or scams when looking for property online.
Visit our security centre to find out moreDisclaimer - Property reference 33626117. The information displayed about this property comprises a property advertisement. Rightmove.co.uk makes no warranty as to the accuracy or completeness of the advertisement or any linked or associated information, and Rightmove has no control over the content. This property advertisement does not constitute property particulars. The information is provided and maintained by ehB Residential, Leamington Spa. Please contact the selling agent or developer directly to obtain any information which may be available under the terms of The Energy Performance of Buildings (Certificates and Inspections) (England and Wales) Regulations 2007 or the Home Report if in relation to a residential property in Scotland.
*This is the average speed from the provider with the fastest broadband package available at this postcode. The average speed displayed is based on the download speeds of at least 50% of customers at peak time (8pm to 10pm). Fibre/cable services at the postcode are subject to availability and may differ between properties within a postcode. Speeds can be affected by a range of technical and environmental factors. The speed at the property may be lower than that listed above. You can check the estimated speed and confirm availability to a property prior to purchasing on the broadband provider's website. Providers may increase charges. The information is provided and maintained by Decision Technologies Limited. **This is indicative only and based on a 2-person household with multiple devices and simultaneous usage. Broadband performance is affected by multiple factors including number of occupants and devices, simultaneous usage, router range etc. For more information speak to your broadband provider.
Map data ©OpenStreetMap contributors.




