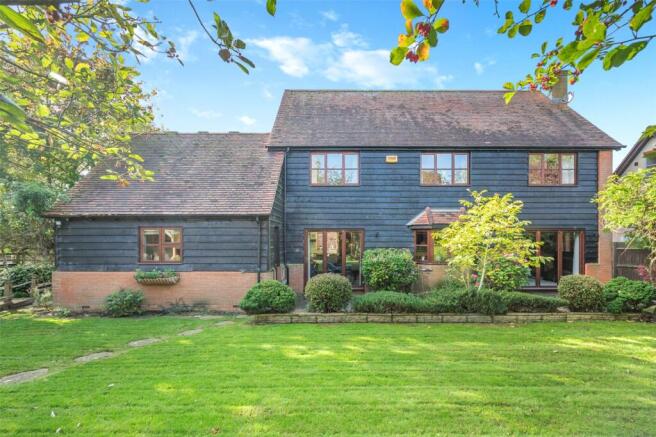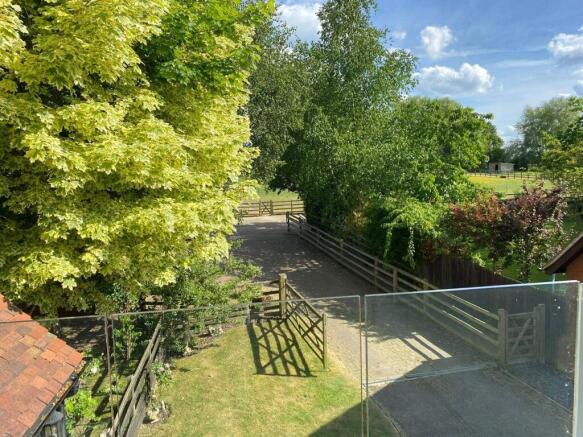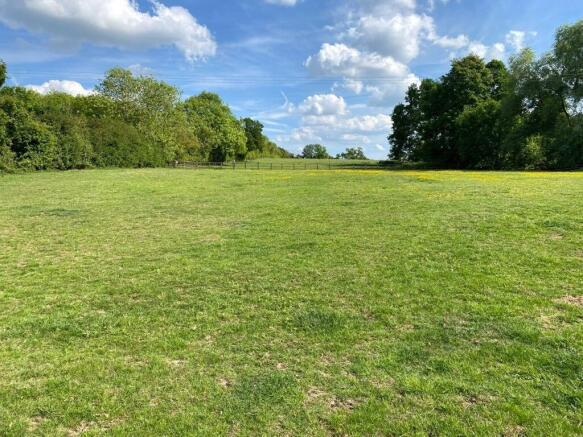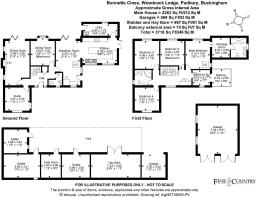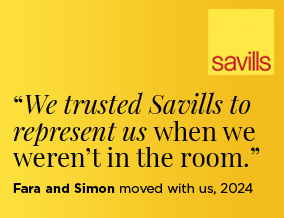
Bennetts Close, Padbury, Buckingham, Buckinghamshire, MK18

- PROPERTY TYPE
Equestrian Facility
- BEDROOMS
5
- BATHROOMS
2
- SIZE
2,283-3,718 sq ft
212-345 sq m
- TENUREDescribes how you own a property. There are different types of tenure - freehold, leasehold, and commonhold.Read more about tenure in our glossary page.
Freehold
Key features
- Detached family home with wonderful countryside views. in about 2.5 acres
- Planning permission to convert the stable block into self contained accommodation
- Double garage and ample off road parking in private courtyard for vehicles
- Paddocks with post and rail fencing ideal for livestock
- Generous ground floor open plan living family kitchen dining room, with doors leading out onto the garden
- Secure private rear garden.
- EPC Rating = D
Description
Description
Bennetts Close is a substantial detached property offering spacious family living, benefiting from countryside views. There is a private drive, off road parking, double garage, paddocks and stable block with planning permission to convert into ancillary accommodation with three bedrooms and three bathrooms, kitchen/dining room and sitting room.
The main house consists of a generous kitchen, fitted with a central island unit with bespoke oak cupboards and drawers with granite work surfaces. There are built in Miele appliances to include dishwasher, fridge, freezer and microwave. There is a traditional electric Aga with companion oven, providing a four ring gas hob for cooking. The kitchen has a lovely open plan feel opening into the light family room with plenty of room for a dining table and sofas, with bifold doors leading out on the rear garden. The utility is adjacent to the kitchen with fitted cupboards and space for a washing machine and tumble dryer.
There are three generous reception rooms with good ceiling height. The dining room with bay window overlooks the garden and the larger sitting room has a feature fire place with Yeoman gas burning stove, bifold doors opening out onto the terrace. The study has views to two aspects and could also be used as a snug, music or playroom. The entrance hall is the central point of the house with access to all three reception rooms, kitchen/family room and ground floor wc. Stairs lead to the first floor.
The first floor provides flexible accommodation with five bedrooms. The principal bedroom has views to the garden and has a walk through dressing room and en suite shower room. There are three further double bedrooms and a family bathroom with Jacuzzi bath and separate power shower. Bedroom five is currently used as a reading room with bifold doors leading out onto the south east facing balcony with far reaching views of the stable yard, paddocks and countryside beyond.
There is an attractive enclosed rear garden, mainly laid to lawn and planted with mature trees and shrubs providing a private haven. The timber framed gazebo offers the perfect space for outdoor entertaining with wooden decking and a paved terrace immediately adjacent to the bifold doors of the sitting room and family room.
There is gated access to the private drive which gives access to the stable yard, garage and paddocks. The double garage, is connected with light and power and has two sets of double doors which open outwards, providing secure parking for at least two cars. There is ample parking for horse boxes and several cars to the front of this on the paved courtyard area.
The stable block consists of three stables, a tack room, hay barn and separate open fronted storage area. There is post and rail fencing to the front providing an enclosed yard area which has direct access to the paddocks. The stables have planning to be extended and converted into a separate three bedroom annex, with parking and private amenity space. Planning reference number 24/00791/APP approved March 2024. The paddocks are enclosed by post and rail fencing, in all about 2.5 acres. There is a footpath which runs along the southern boundary.
Location
Padbury lies to the south of Buckingham and has a wealth of period properties, particularly timbered and thatched. The village has good facilities including a church, two public houses, a butcher with delicatessen, cricket pitch, tennis courts and primary school. The University town of Buckingham offers excellent shopping facilities, many social and cultural societies, as well as leisure facilities. Milton Keynes is approximately 14 miles away to the east and has more extensive leisure, recreational and cultural facilities.
The area is well served with The Royal Latin Grammar School at Buckingham, Akeley Wood and Thornton College. Further afield, Stowe, Beachborough, Winchester House, Tudor Hall and Bloxham, plus the Oxford schools including The Dragon, St Edwards, Magdalen and Headington.
Communication links provide access onto M1 (Junction 13) and M40 (Junction 10) approximately 14 miles away. Mainline train services from Milton Keynes to London Euston (from approximately 35 minutes) and Bicester to London Marylebone (from approximately 50 minutes). There is a railway station planned to open in 2025 in Winslow (approximately 4 miles away) which will provide links to Milton Keynes and Oxford.
Sporting and leisure facilities in the area include golf at Buckingham and Chesterton; motor racing at Silverstone; fishing, sailing and water sports on several local reservoirs; Buckingham offers a wealth of amateur clubs and societies covering cricket, rugby and football, and Bicester offers the world renowned designer shopping village. There is also a cycle path between Padbury and Winslow.
All distances and times are approximate.
Square Footage: 2,283 sq ft
Acreage: 2.5 Acres
Additional Info
This property has/may have cladding, as far as we know the current position with the property is: The property is under 6 floors so any cladding may not have been tested. You should make enquires about the external wall system of the property, if it has cladding and if it is safe or if there are interim measure in place.
There is a footpath which runs along the southern boundary of the drive and across the paddocks.
Photos taken September 2023. Details prepared January 2025.
Brochures
Web Details- COUNCIL TAXA payment made to your local authority in order to pay for local services like schools, libraries, and refuse collection. The amount you pay depends on the value of the property.Read more about council Tax in our glossary page.
- Band: G
- PARKINGDetails of how and where vehicles can be parked, and any associated costs.Read more about parking in our glossary page.
- Yes
- GARDENA property has access to an outdoor space, which could be private or shared.
- Yes
- ACCESSIBILITYHow a property has been adapted to meet the needs of vulnerable or disabled individuals.Read more about accessibility in our glossary page.
- Ask agent
Bennetts Close, Padbury, Buckingham, Buckinghamshire, MK18
Add an important place to see how long it'd take to get there from our property listings.
__mins driving to your place
Get an instant, personalised result:
- Show sellers you’re serious
- Secure viewings faster with agents
- No impact on your credit score
Your mortgage
Notes
Staying secure when looking for property
Ensure you're up to date with our latest advice on how to avoid fraud or scams when looking for property online.
Visit our security centre to find out moreDisclaimer - Property reference BAS240224. The information displayed about this property comprises a property advertisement. Rightmove.co.uk makes no warranty as to the accuracy or completeness of the advertisement or any linked or associated information, and Rightmove has no control over the content. This property advertisement does not constitute property particulars. The information is provided and maintained by Savills, Banbury. Please contact the selling agent or developer directly to obtain any information which may be available under the terms of The Energy Performance of Buildings (Certificates and Inspections) (England and Wales) Regulations 2007 or the Home Report if in relation to a residential property in Scotland.
*This is the average speed from the provider with the fastest broadband package available at this postcode. The average speed displayed is based on the download speeds of at least 50% of customers at peak time (8pm to 10pm). Fibre/cable services at the postcode are subject to availability and may differ between properties within a postcode. Speeds can be affected by a range of technical and environmental factors. The speed at the property may be lower than that listed above. You can check the estimated speed and confirm availability to a property prior to purchasing on the broadband provider's website. Providers may increase charges. The information is provided and maintained by Decision Technologies Limited. **This is indicative only and based on a 2-person household with multiple devices and simultaneous usage. Broadband performance is affected by multiple factors including number of occupants and devices, simultaneous usage, router range etc. For more information speak to your broadband provider.
Map data ©OpenStreetMap contributors.
