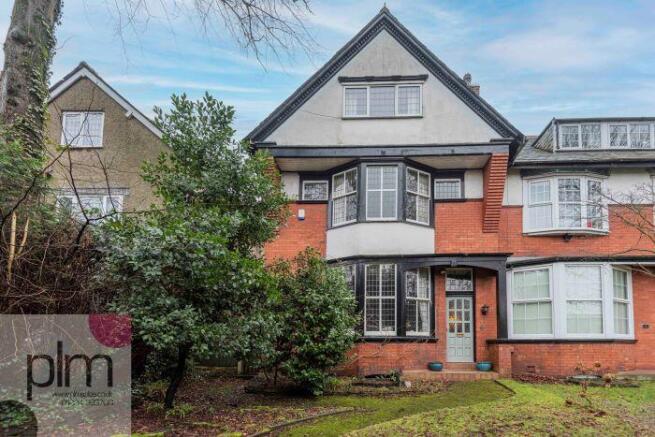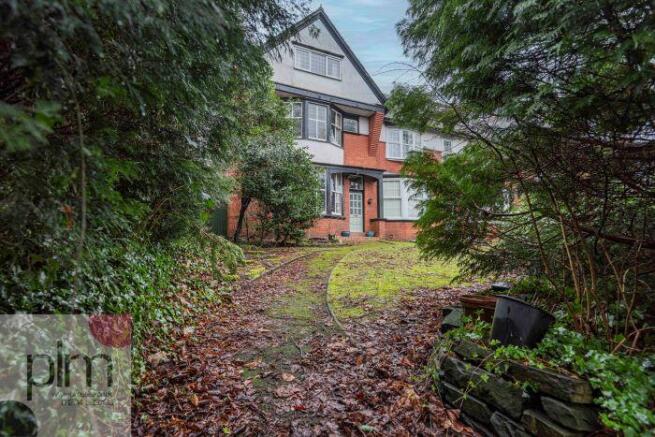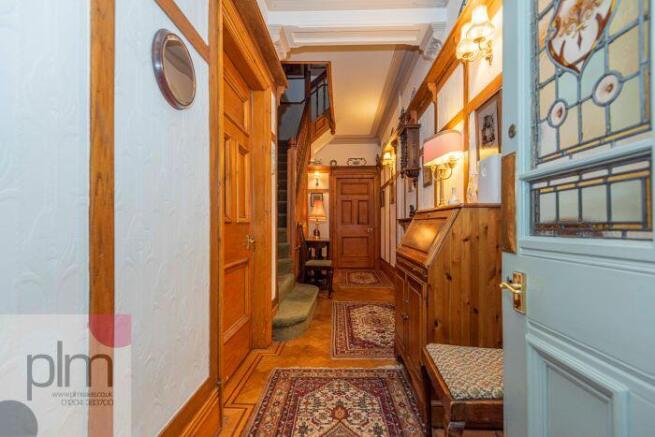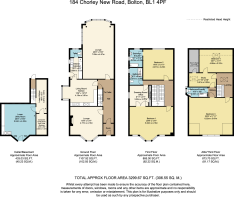184 Chorley New Road, Bolton, BL1 4PF

- PROPERTY TYPE
End of Terrace
- BEDROOMS
4
- BATHROOMS
4
- SIZE
Ask agent
- TENUREDescribes how you own a property. There are different types of tenure - freehold, leasehold, and commonhold.Read more about tenure in our glossary page.
Freehold
Key features
- Approx 3300 SQ FT.
- Spacious Plot with Mature Trees and Set Back From Road
- Prime Location in Heaton -Easy reach of Motorway intersection & Lostock Rail
- AVAILABLE WITH NO ONWARD CHAIN..
- Off Road Parking
- Enclosed rear garden
Description
This is an attractive 4-5 bedroom semi detached style period family residence offering deceptively spacious and flexible accommodation.
Prime location with Bolton School “almost on the doorstep”
Well maintained throughout with a modern fitted breakfast kitchen,
Original period features, deep skirtings, high ceilings, stained glass and leaded details offering a wealth of character and warmth.
The flexible accommodation is arranged over four floors and will appeal to any discerning purchaser.
Viewing “a must” to appreciate what this home has to offer
Accommodation at a Glance
Ground floor
Entrance vestibule, spacious reception “L” shaped hallway, Lounge ( Front aspects), Extensive Reception Two ( Rear aspects), Modern Fitted breakfast kitchen & island, Utility and ground floor cloak room.
Basement
Fitted “galley” style area, larger basement room with “utility / plumbing for washing machine & walk- in “work shop “ room.
Stairs to dual landing -
First floor
Principal bedroom ~ with access to a room used as a Dressing room / office- fitted with modern robes ( or possible Bedroom Five).
Access to additional landing.
Family bathroom - Bedroom two and Ensuite.
Stairs to Top floor Landing
Bedroom Three - inner hallway with access to three piece bathroom- access to Study with access to roof eaves / loft storage room and Bedroom Four.
Gardens & Secure off road parking
Front and Rear
Meandering pathway with a mature garden and screened by mature trees and shrubs to the front.
Rear landscaped gardens with a neat artificial turfed area, raised shingled garden beds, raised timber sleeper walled garden beds, patio area, Bespoke Timber pergola and detached brick store. Two remote roller shutter doors to the rear offering secure off road parking for two vehicles. Paved area to the side with timber fence and gated access to the front.
Brick walled boundaries.
Viewing essential to appreciate this appealing family home and with the additional advantage of being available with immediate possession with No Onward Chain.
This has been a superb family residence for many years, children have grown and “flown the nest” and now is time for a new family to move in and make happy memories.
Well maintained, partially modernized and partially double glazed and available to purchase with No Onward Chain.
Full Details :
Hardwood door with single opaque glazed detail and leaded window above into entrance vestibule. High ceiling, ornate coved detail, ceiling light and dado rail. Deep skirtings and patterned flooring. Original hardwood door with stained glass, leaded detail and side lights into reception hallway.
Reception Hallway:
A spacious entrance hallway with an abundance of character and original features to walls and coving. Original solid herringbone patterned wood flooring with boarder detail, deep skirtings, picture rail, radiator and three wall lights.
Lounge: Front aspects:
A light and bright spacious living room with feature detail to walls, plate track ornate coving and ornamental beam detail to ceiling.
Feature carved stone fire surround back and hearth with open fire* however presently has an electric coal effect fire in stitu. Two ceiling lights, wall light, contrasting carpet, deep skirtings and large single glazed bay style leaded window to front with track and curtains.
From hallway spindle stairs leading to dual split landing.
Rear Reception room:
An extensive and spacious reception room with many original features with plaster frieze detail to ceiling, ornate coving, ornate picture rail and plaster frieze detail to walls. Dado rail and low vented air heating plus radiator. Feature solid wood fire surround with marble detail and hearth with concealed open grate fire however has an electric stove effect fire institu. Solid wood flooring and large feature single glazed leaded bay style window and side windows to the rear. Radiator in the bay, three chandelier style light fittings & single glazed leaded ornate high window to side.
From Reception hallway :
Single glazed opaque door into Dining Kitchen:
A range of modern wall and base units with glazed detail and contrasting quartz work surfaces. Central island with breakfast bar. Integrated fridge/ freezer, soft closing drawers and inset single Franke sink with inset brushed stainless steel mixer tap. Exposed brick arch above with shelving and lighting. Ceramic tiled flooring, radiator, two ceiling lights, high ceiling and uPVC double glazed bay style window with glazed roof above with sash style windows to side.
Single glazed opaque door opening to utility and ground floor cloakroom.
Utility:
A range of wall and base white gloss units with contrasting work surfaces, inset single stainless steel sink with mixer tap. Glazed wall units and built in storage. High ceiling, inset spotlights , panelled detail to half wall, composite double glazed barn style door with opaque glazing to side plus double glazed window also to side. Modern etched glazed door opening to ground floor WC.
RAK ceramic WC with pushbutton control, half tiled walls and ceramic tiled flooring. High ceiling, inset spotlights and double glazed window to rear.
From Reception Hallway:
Solid wood spindle stairs leading to first floor. Deep skirtings and character style detail to walls. Ornate coving and ceiling light.
Principal Bedroom: Front aspects:
A spacious Super King sized bedroom with high ceiling, ornate coving and original open grate fire surround and mantle. Ornate coving and single glazed leaded bay window and with track and curtains. Neutral carpets and two ceiling lights. Feature arched recess to one side. Double doors opening to a fitted dressing room/office/ possible “Bedroom Five”.
A range of modern fitted wardrobes and drawers across one wall with downlighting, neutral carpet and décor, high ceiling, ornate coved ceiling, radiator and original cast-iron open grate fireplace. Double glazed sash style window to side with vertical blinds. Access to landing.
Three piece shower room:
Three-piece suite comprising a chrome edged shower cubicle with inset controls, pedestal wash basin with chrome fittings and WC. Fully tiled walls with border and picture detail, ceramic tiled flooring, chrome heated towel radiator +2nd traditional style radiator. Wall mounted vanity mirrored unit plus additional mirror above wash basin and wall light. uPVC double glazed opaque windows to side.
Bedroom Two and ensuite bathroom: Rear aspects:
Spacious Super King sized bedroom with neutral décor, high ceiling, picture rail and original ornate coved detail. Mahogany fire surround with tiled back and hearth with open grate cast iron style fire. Radiator, four ceiling lights and original built-in storage cupboard in one recess. Second radiator. uPVC double glazed window to rear with roller blind, track and curtains.
Ensuite:
Three piece ensuite by Heritage with panelled bath with chrome mixer tap with shower attachment and glazed shower screen, pedestal wash based on with chrome fittings and fixed mirror vanity unit above with over lighting and WC. Towel radiator, fully tiled walls and flooring and modern four halogen spotlights fitting. uPVC double glazed opaque sash style window with roller blind to rear.
From the landing stairs leading to the top floor landing.
A light and bright landing area with large opaque sky light window allowing natural light to flood through. Neutral decor with period detail & ceiling light. Bedroom Three: & Ensuite and dressing room: Front aspects:
An exceptionally spacious super king sized bedroom with neutral décor, contrasting carpet and feature ornamental detail to ceiling. Radiator and two spotlight fitting. Feature fire surround and hearth presently sealed.
Door to inner hallway: With shelving, neutral decor and access to loft.
Three-piece bathroom: Side aspects:
Modern three-piece suite comprising panelled bath with chrome fittings and electric shower plus glazed shower screen. Pedestal wash basin with chrome fittings with oval shaped vanity mirrored unit above and pushbutton WC. Fully tiled walls and flooring with vertical border detail, uPVC double glazed bay style window and four halogen spotlight fitting.
From inner hallway: Access to a potential study. Velux window, radiator, neutral decor and carpet & two spotlight fitting, wall light plus shelving.
Additional access to walk in storage / loft room with lighting.
Bedroom Four: Rear aspects:
Double bedroom with sloping roof eaves and feature beamed detail, three spotlight fitting plus wall light. Neutral decor, radiator and large Velux window to roof.
Ground Floor :
From main hallway access to lower basement providing exceptional storage with a variety of personal interpretation.
Walk in galley style area with a range of built in wall and base units with work surfaces, providing generous additional storage . Two strip lights.
Access to second basement room :
Presently used as a utility area with inset 1.5 stainless steel sink and mixer tap, plumbed for washing machine and space for dryer. Ceiling airing maidens and floor mounted boiler plus single glazed barn style door with opaque glazing opening to the front of the house. Second built in storage room providing a neat “workshop area” with workshop bench. Lighting and consumer box.
Gardens
Rear Garden:
Attractive landscape rear garden with side paved area with timber fenced and gated access leading to the front. Landscape garden to rear with feature shingle garden bed area with brick border detail, raised brick and stone edged garden beds with shingled detail and mature honeysuckle trees. Paved patio plus neat artificial turfed garden area with raised sleeper timber edged garden beds, brick walled boundaries, timber pergola and paved area to the rear. Two remote roller shutter garage style doors gaining access to enclosed off-road parking is so desired. Brick detached store with timber gated access providing storage. Outside Power Point.
Front Garden
Gated access to meandering pathway leading to two steps up to the storm porch and entrance doorway. Mature lawn and raised garden beds. Mature conifer trees to the front. Timber gate and fence with access to the side.
Additional information
Council Tax: F
Water meter.
Alarmed
Mains gas, electric and sewerage.
Flood Risk : Low
Very low within a scale of very low, low, medium and high.LowMediumHigh
What surface water is
Disclaimer
These particulars are intended to give a fair and substantially correct overall description for the guidance of intending purchasers and do not constitute an offer or part of a contract. Prospective purchasers and/or lessees ought to seek their own professional advice.
All descriptions, dimensions, areas, references to condition and necessary permissions for use and occupation and other details are given in good faith and are believed to be correct, but any intending purchasers should not rely on them as statements or representations of fact, but must satisfy themselves by inspection or otherwise as to the correctness of each of them.
All measurements are approximate.
All appliances, fixtures and fittings listed within details provided by PLM are 'as seen' and have not been tested by PLM nor have we sought certification of warranty or service, unless otherwise stated. It is in the buyer's interest to check the working condition of all appliances.
- COUNCIL TAXA payment made to your local authority in order to pay for local services like schools, libraries, and refuse collection. The amount you pay depends on the value of the property.Read more about council Tax in our glossary page.
- Band: F
- PARKINGDetails of how and where vehicles can be parked, and any associated costs.Read more about parking in our glossary page.
- Off street
- GARDENA property has access to an outdoor space, which could be private or shared.
- Enclosed garden
- ACCESSIBILITYHow a property has been adapted to meet the needs of vulnerable or disabled individuals.Read more about accessibility in our glossary page.
- Ask agent
184 Chorley New Road, Bolton, BL1 4PF
Add an important place to see how long it'd take to get there from our property listings.
__mins driving to your place
Your mortgage
Notes
Staying secure when looking for property
Ensure you're up to date with our latest advice on how to avoid fraud or scams when looking for property online.
Visit our security centre to find out moreDisclaimer - Property reference 32194. The information displayed about this property comprises a property advertisement. Rightmove.co.uk makes no warranty as to the accuracy or completeness of the advertisement or any linked or associated information, and Rightmove has no control over the content. This property advertisement does not constitute property particulars. The information is provided and maintained by PLM, Bolton. Please contact the selling agent or developer directly to obtain any information which may be available under the terms of The Energy Performance of Buildings (Certificates and Inspections) (England and Wales) Regulations 2007 or the Home Report if in relation to a residential property in Scotland.
*This is the average speed from the provider with the fastest broadband package available at this postcode. The average speed displayed is based on the download speeds of at least 50% of customers at peak time (8pm to 10pm). Fibre/cable services at the postcode are subject to availability and may differ between properties within a postcode. Speeds can be affected by a range of technical and environmental factors. The speed at the property may be lower than that listed above. You can check the estimated speed and confirm availability to a property prior to purchasing on the broadband provider's website. Providers may increase charges. The information is provided and maintained by Decision Technologies Limited. **This is indicative only and based on a 2-person household with multiple devices and simultaneous usage. Broadband performance is affected by multiple factors including number of occupants and devices, simultaneous usage, router range etc. For more information speak to your broadband provider.
Map data ©OpenStreetMap contributors.




