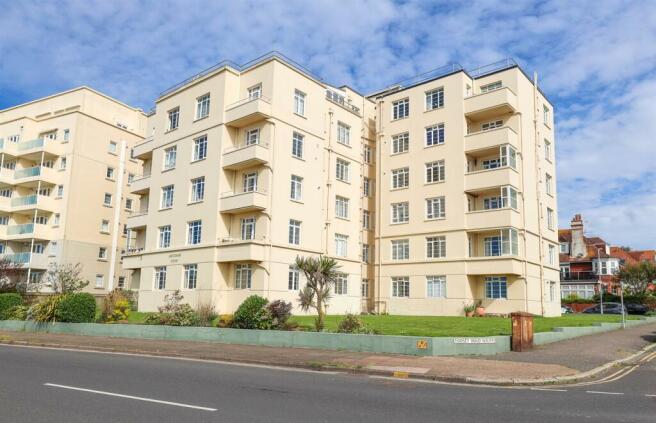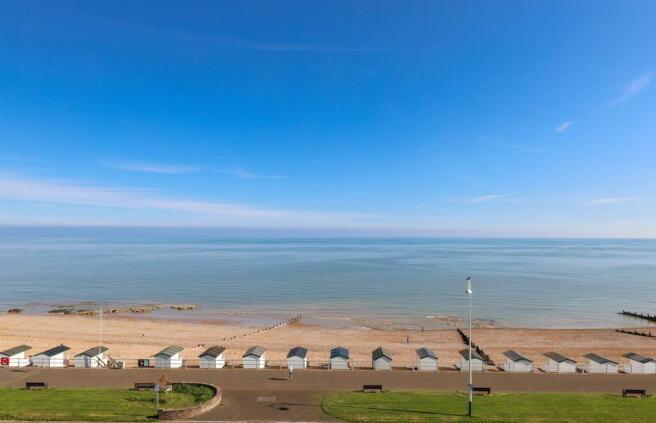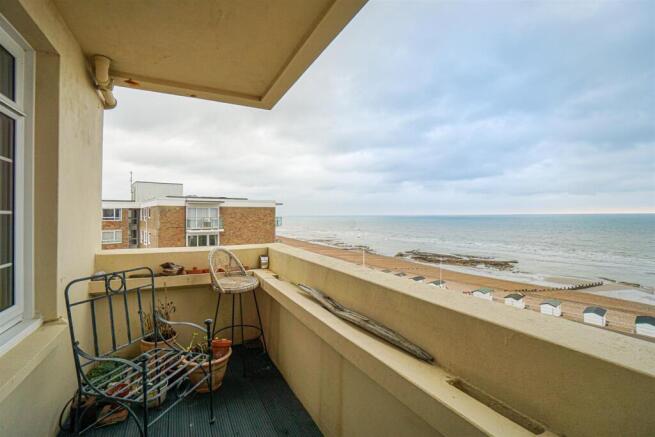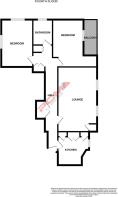
Bedford Avenue, Bexhill-On-Sea

- PROPERTY TYPE
Flat
- BEDROOMS
2
- BATHROOMS
1
- SIZE
Ask agent
Key features
- 1930's Art Deco Beach Front Apartment
- 19ft Lounge
- Separate 18ft Kitchen
- Two Bedrooms
- Balcony to Master
- Sea Views
- Located on the Fourth Floor
- CHAIN FREE
- SHARE OF FREEHOLD
- Council Tax Band B
Description
The spacious accommodation is BEAUTIFULLY PRESENTED and comprises a generous entrance hallway with a range of built in storage cupboards, 19ft LOUNGE, separate 18ft KITCHEN, MASTER BEDROOM with access onto the BALCONY, a spacious second bedroom and a bathroom. The lounge, kitchen and master bedroom all have the benefit of SEA VIEWS. Other benefits include a recently installed Vaillant combination boiler, UPVC double glazing with guarantee, a new residents entry phone system and re-wiring. We are also advised that there are 134 YEARS remaining on the lease in addition to a healthy maintenance reserve fund.
Located within walking distance of Bexhill town centre, the iconic De La Warr Pavillion and Bexhill railway station with links to London. If you are looking for a SPACIOUS SEAFRONT APARTMENT in a sought-after coastal town, look no further than this STUNNING EXAMPLE ideally positioned on Bexhill promenade, within walking distance to the many amenities that Bexhill town centre has to offer.
Please call PCM Estate Agents now to arrange your immediate viewing to avoid disappointment.
Communal Hallway - Well-presented with seating area, residents notice board, stair or lift access to the fourth floor, private front door to:
Entrance Hallway - Spacious with built in cloaks cupboard, two further built in storage cupboards.
Living Room - 5.99m x 3.91m (19'8 x 12'10) - Spacious light and airy room with two double glazed windows to front aspect enjoying fantastic sea views, exposed wooden floorboards, feature fire surround, two radiators, cupboard housing boiler.
Kitchen - 5.56m x 2.57m (18'3 x 8'5) - Comprising a range of base level units with worksurfaces above in addition to built in wall cupboards, four ring gas hob with extractor above and oven below, stainless steel inset sink with mixer tap, integrated fridge, recessed ironing board and separate display8 cupboard with recessed and extendable kitchen table, space and plumbing for washing machine, double glazed window to front aspect.
Bedroom - 4.22m max x 2.82m max (13'10 max x 9'3 max) - Double glazed window to front aspect offering fantastic sea views, exposed wooden floorboards, radiator, door leading to:
Balcony - Private and offering ample space for seating and entertaining whilst boasting amazing far reaching sea views.
Bedroom - 4.37m x 2.97m (14'4 x 9'9) - Double glazed windows to rear and side aspects, exposed wooden floorboards, radiator.
Bathroom - Panelled bath with mixer tap and shower attachment, dual flush wc, wash hand basin, tiled walls, tiled flooring, heated towel rail, double glazed obscured window to side aspect.
Tenure - We have been advised of the following by the vendor:
Share of Freehold - transferrable with the sale.
Lease: 134 years approximately remaining.
Service Charge: £3300 per annum approximately.
Note - Information provided by the vendor regarding the building:
The block was designed by Henry Tanner, an architect who is perhaps best known for his design of the Park Lane Hotel, one of the most spectacular Art Deco buildings in London. The son of Sir Henry Tanner, who was the Government’s Chief Architect of Works at the end of the 19th century, he was renowned for his work with wealthy clients, who appreciated the grandeur of his outstanding designs. The builders of the block, Walter Lawrence and Co, are also well-known for their prestigious work in the 1930s which included the Royal London Mutual Insurance building in Finsbury Square, at the time the tallest building in London. Motcombe Court retains many original 1930s features throughout the building, as does the apartment (including original kitchen cabinetry) with two lifts, one an original service lift.
Bexhill-on-Sea is one of Sussex’s most celebrated seaside towns. It is the home of the De-La-Warr Pavilion, one of Britain’s most celebrated Modern buildings. This 1935 building by Erich Mendelsohn and Serge Chermayeff has been recently renovated and is now an internationally renowned arts centre with an impressive programme of exhibitions, performances and events. Central London can be reached by train in under two hours and the continent is also easily accessible (both via Ashford International).
Brochures
Bedford Avenue, Bexhill-On-SeaBrochure- COUNCIL TAXA payment made to your local authority in order to pay for local services like schools, libraries, and refuse collection. The amount you pay depends on the value of the property.Read more about council Tax in our glossary page.
- Band: B
- PARKINGDetails of how and where vehicles can be parked, and any associated costs.Read more about parking in our glossary page.
- Ask agent
- GARDENA property has access to an outdoor space, which could be private or shared.
- Ask agent
- ACCESSIBILITYHow a property has been adapted to meet the needs of vulnerable or disabled individuals.Read more about accessibility in our glossary page.
- Ask agent
Energy performance certificate - ask agent
Bedford Avenue, Bexhill-On-Sea
Add an important place to see how long it'd take to get there from our property listings.
__mins driving to your place
Your mortgage
Notes
Staying secure when looking for property
Ensure you're up to date with our latest advice on how to avoid fraud or scams when looking for property online.
Visit our security centre to find out moreDisclaimer - Property reference 33628810. The information displayed about this property comprises a property advertisement. Rightmove.co.uk makes no warranty as to the accuracy or completeness of the advertisement or any linked or associated information, and Rightmove has no control over the content. This property advertisement does not constitute property particulars. The information is provided and maintained by PCM Estate Agents, Hastings. Please contact the selling agent or developer directly to obtain any information which may be available under the terms of The Energy Performance of Buildings (Certificates and Inspections) (England and Wales) Regulations 2007 or the Home Report if in relation to a residential property in Scotland.
*This is the average speed from the provider with the fastest broadband package available at this postcode. The average speed displayed is based on the download speeds of at least 50% of customers at peak time (8pm to 10pm). Fibre/cable services at the postcode are subject to availability and may differ between properties within a postcode. Speeds can be affected by a range of technical and environmental factors. The speed at the property may be lower than that listed above. You can check the estimated speed and confirm availability to a property prior to purchasing on the broadband provider's website. Providers may increase charges. The information is provided and maintained by Decision Technologies Limited. **This is indicative only and based on a 2-person household with multiple devices and simultaneous usage. Broadband performance is affected by multiple factors including number of occupants and devices, simultaneous usage, router range etc. For more information speak to your broadband provider.
Map data ©OpenStreetMap contributors.






