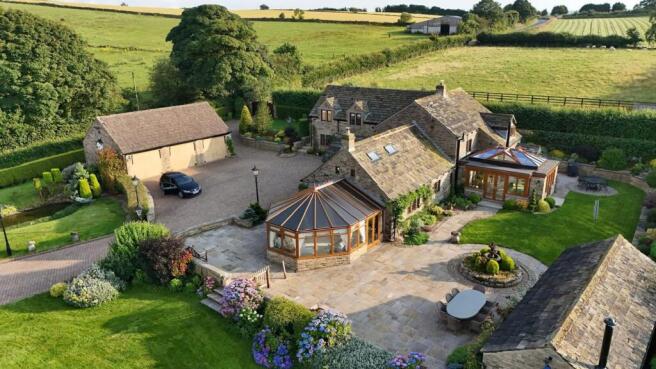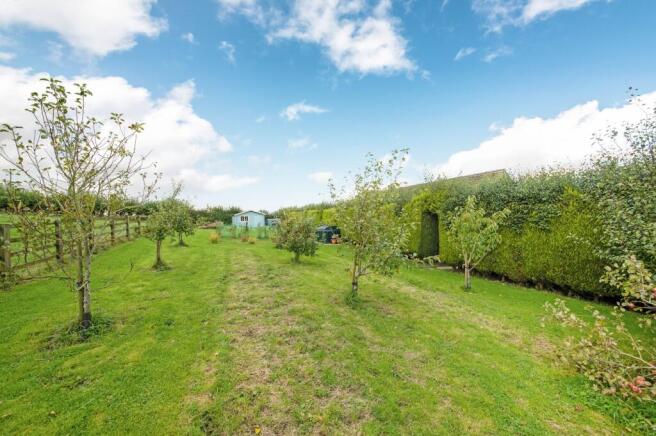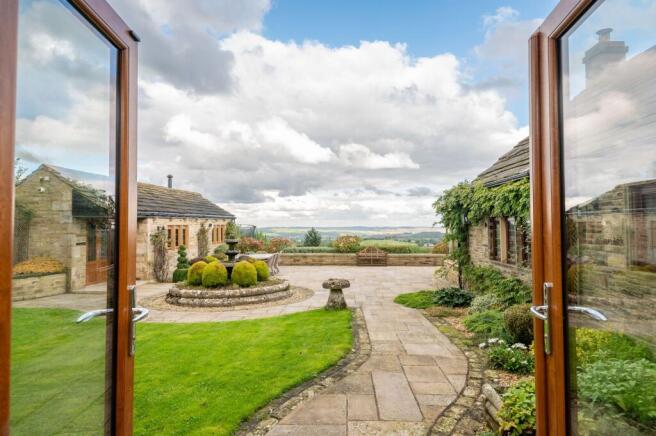Cawthorne View, Between Cawthorne and Penistone

- PROPERTY TYPE
Detached
- BEDROOMS
5
- BATHROOMS
4
- SIZE
3,412 sq ft
317 sq m
- TENUREDescribes how you own a property. There are different types of tenure - freehold, leasehold, and commonhold.Read more about tenure in our glossary page.
Freehold
Key features
- VIEWS OVER CAWTHORNE
- FIVE SPACIOUS BEDROOMS
- SUBSTANTIAL GARAGE BLOCK
- DETACHED HOME OFFICE/STUDIO
- SITS IN APPROXIMATELY 3.5 ACRES
Description
A WONDERFUL RURAL FAMILY HOME WITH STUNNING VIEWS OVER CAWTHORNE AND SET IN APPROXIMATELY THREE AND A HALF ACRES. IT HAS A FABULOUS COMBINATION OF FORMAL GARDENS, TENNIS COURT AND DELIGHTFUL PADDOCK. WITH A SUBSTANTIAL DETACHED GARAGE BLOCK AND BEAUTIFUL, DETACHED HOME OFFICE/STUDIO. THE HOUSE SITS ELEVATED IN A PROUD LOCATION, CENTRAL TO IT’S GARDENS AND GROUNDS AND HAS ACCOMMODATION THAT TAKES FULL ADVANTAGE OF THE LOVELY GARDENS AND FABULOUS VIEWS BEYOND. THE HOME HAS FIVE BEDROOMS AND A HUGE AMOUNT OF LIVING SPACE. It briefly comprises: impressive entrance hallway, downstairs WC, home office/study, sitting room, conservatory, delightful lounge, fabulous garden room adjoining the breakfast kitchen – this room with wood burning stove truly does take full advantage of the views, utility room, playroom/family room, five bedrooms, three of which have en-suites, house bathroom, detached home office/studio, triple garage, gardens, paddock, orchard and vegetable garden, tennis court and within a short driving distance of the bustling township of Penistone and the delightful village of Cawthorne and beyond. With the M1 motorway being a few minute’s drive away, this highly commutable, beautiful rural home is a perfect blend of period charm and high-quality modern features throughout.
PART EXCHANGE CONSIDERED
ENTRANCE
Between Cawthorne and Penistone, a beautiful oak entrance sets the scene in terms of style, character, and quality of workmanship of this wonderful property. A beautiful handpainted, stained-glass panel is set within the imposing door. The oak-framed entrance vestibule is superb, allowing open views out over the property’s delightful gardens, driveway, and stunning long-distance views down the valley. It has a very high ceiling with a chandelier point, two wall light points, a period-style central heating radiator, and limestone flooring which leads through to the hallway. The hallway has a continuation of the limestone flooring, a double-height ceiling with inset spotlighting, Velux windows, and wonderful timbers on display. The fabulous oak spindle staircase leads up to the galleried first-floor landing. All is presented to a high standard, and there is a useful under-the-stairs cloakroom/storage cupboard.
DOWNSTAIRS W.C.
An oak ledged and braced, latched door – which are to be found throughout the property – gives access to the downstairs WC. This has a continuation of the limestone flooring. It features a stylish low-level WC, a delightful vanity unit with a wash hand basin and mixer tap, a ceramic tiled splashback, an extractor fan, and an obscure window.
SITTING ROOM
Hallway leads through to the sitting room. As the photograph and floor layout plan suggest, it’s a beautiful room which enjoys a huge amount of natural light, courtesy of two banks of mullioned windows and double glass doors to three sides, giving views out over the driveway, gardens and, via the conservatory, superb long-distance views down the valley. It has a truly exceptional carved stone fireplace. This imposing feature displays carved acorns, oak leaves and roses. It has a raised hearth with a fabulous, wood burning, cast iron AGA stove within. Delightful flooring, beams to ceiling, inset spotlighting, wall light point and tasteful décor.
CONSERVATORY
Twin glazed doors lead through to the conservatory. This large and impressive conservatory takes full advantage of the staggering views the room enjoys. There are windows to three sides, twin glazed doors giving access out to the stone flagged terrace to two sides via beautiful stone steps. The room has ceramic tiled flooring, inset spotlighting and period style central heating radiators
HOME OFFICE
This beautifully finished home office/study has a lovely view over the rear garden courtesy of twin mullion windows. It is superbly appointed with fitted office furniture, including drawers, cabinets, cupboards, display shelving and library shelving
LOUNGE
A delightful room, with once again mullion windows to two sides, one bank of which gives a lovely view out over the property’s gardens, the other bank gives a view into the garden room/orangery. The room has beams to the ceiling, broad chimney breast with fabulous stone fireplace with raised hearth. The room has attractive flooring, two wall points. Consideration has been given to remove the windows through into the garden room/orangery via adding two stone steps
BREAKFAST KITCHEN
The breakfast kitchen and garden room works superbly together. The breakfast kitchen, as the photographs suggests is a fabulous, beautifully appointed room. The room has limestone flooring, period style central heating radiator, inset spotlighting in the ceiling, mullion windows giving views to the gardens in two directions. There is a wealth of units at high and low level, granite surfaces throughout with a substantial central island unit which has seating at the breakfast bar to one end. The room has a full range of Siemens integrated appliances, this includes an induction 4 ring hob with extractor above, microwave combination oven, oven, warming drawer, coffee machine, tall fridge, large wine cooler/fridge.
BREAKFAST KITCHEN
There is a black 3 oven AGA with 2 hot plates with AIMS technology and is powered by electric. The splashback is an attractive mozaic tiled feature with a delightful, fitted surround. Twin Blanco sinks, a Franke tap, boiler tap with water filter tap and Franke integrated soap dispenser. The kitchen is also fitted with integrated trash bins. In addition, a music system is housed discretely within a cupboard which controls speakers to the breakfast kitchen, lounge and garden room/orangery.
GARDEN ROOM/ ORANGERY
Twin glazed doors lead through to the garden room/orangery, once again completing the arrangement of the three rooms. This works superbly and could be utilised as solely as a sitting area. It is currently used as a combination of dining and sitting space. It has a fabulous limestone flooring, two period style central heating radiators and a stunning Contura stove; fabulous, glazed roof and twin glazed doors out to two sides. It has views out over the gardens, tennis court and wonderful long-distance views beyond which really need to be seen to be fully appreciated.
UTILITY
Adjoining the breakfast kitchen, is the utility room. This connects to a rear entrance lobby and the two work superbly together. There is inset spotlighting to the ceiling, window giving outlook to the rear. The utility room is fitted with a fabulous amount of granite work surfaces, inset Blanco sink unit with Brita mixer tap with water filter above and Franke integrated soap dispenser to one side. The utility room has integrated Miele appliances – including a washing machine, dryer and freezer. Additional storage cupboards, a large cupboard with twin doors housing the pressurised hot water tank and a separate cupboard housing the boiler. The room also has attractive flooring.
PLAYROOM
A doorway from the rear entrance lobby continues the accommodation through to the playroom. This versatile room has 2 twin mullion windows giving a stunning view out of the property’s driveway, gardens and beyond. There is inset spotlight into the ceiling, provision for wall mounted TV and attractive flooring. The room is currently used as a playroom/second sitting room and has adjoining a fabulous en-suite bedroom.
BEDROOM FOUR
This is a large double bedroom, once again, enjoying the stunning view courtesy of twin mullion windows. It has high quality, oak flooring, inset spotlighting to the ceiling and an en-suite.
EN-SUITE TO BEDROOM FOUR
With ceramic tiling to the floor and walls to full height, it has a three-piece suite in white, comprising of a shower with high quality, chrome fittings, wash hand basin with cupboard beneath and mixer tap above. Concealed system WC, chrome central heating radiator/heated towel rail, inset spotlights to ceiling and extractor fan.
STAIRCASE TO FIRST FLOOR LANDING
Returning to the entrance hallway, this galleried double height hallway as previously mentioned, has a fabulous staircase with spindle balustrade railing rising up to the firstfloor landing. The landing has beautiful décor, a delightful view down over the entrance hall area and two conservation Velux windows. Doorway gives access to a large storage cupboard and the landing has chandelier point, insight spotlighting and loft access point. Doorway gives access through to bedroom one.
BEDROOM ONE
Bedroom one is a fabulous suite of three rooms which are tastefully presented and have lovely views out of the gardens, paddock and beyond. The bedroom is superbly appointed with beautiful in-built bedroom furniture, including drawers, cupboards, display plinth, provision for wall mounted TV and glazed display shelving. Bank of three mullion windows give a lovely view out over the paddock and beyond.
DRESSING ROOM
The dressing room is once again superbly appointed and has a bank of in-built wardrobes and dressing table. Natural light gained via three mullion windows giving a pleasant outlook to the driveway side.
EN-SUITE TO BEDROOM ONE
This is spectacular and spacious. Enjoying a beautiful, high-quality, finish throughout – particularly to the flooring and to the walls – all are superbly appointed. There is a fabulous display of shelving, concealed system WC, beautiful vanity unit with twin wash hand basins with Grohe taps. Above there are illuminated mirror fronted cabinets with display shelving. The walk in, fixed glazed screen shower has a recessed, led lit shelf and superb Grohe fittings. Central heating radiator/heated towel rail in chrome, inset spotlighting to the ceiling, under floor heating, extractor fan and a pleasant outlook towards the paddock.
BEDROOM TWO
With beautiful oak flooring, this large double bedroom has views to two sides, towards the paddock and over the gardens and fields beyond. There is inset spotlighting in the ceiling, two wall light points, and it is beautifully presented throughout.
BEDROOM THREE
Once again, a delightful room with two charming mullion windows giving fabulous views of the gardens and beyond. There are two Velux windows to the roof line and in-built wardrobes
HOUSE BATHROOM
The house bathroom is of particularly good size and has a superb four-piece suite that comprises a double ended ball and claw foot bath and stylish mixer tap and micro phone style shower over, WC, superb vanity unit with drawers beneath, mixer tap above and mirrored cabinet. Large shower with Grohe high specification chrome fittings, delightful ceramic tiled flooring, ceramic tiling to the full ceiling height, inset spotlighting extractor fan and twin window giving a pleasant view. There is period style central heating radiator and a chrome heated towel rail
BEDROOM FIVE/ GUEST BEDROOM
The guest bedroom is currently accessed externally which has been most useful for guest accommodation, however, there is ample space for an internal staircase if so required. This large double bedroom is tastefully presented throughout and comprises an entrance lobby, principal bedroom space, which is very spacious and has windows to three sides giving lovely long-distance views. The room has two ceiling light points, a bank of in-built wardrobes and a beautiful oak door leads to the en-suite.
EN-SUITE TO BEDROOM FIVE
There is ceramic tiled flooring and walls to ceiling height, inset spotlighting, extractor fan, large shower with high quality fittings, delightful vanity unit with cupboard beneath. With concealed system WC, wash hand basin with mixer tap and illuminated mirror over combination, central heating radiator and heated towel rail to a period design.
STUDIO/HOME OFFICE
Beautiful building built under a stone slate roof, housing the home office/studio. A fabulous facility that once again must be viewed to be fully appreciated. It has a covered entrance area with lighting above, twin doors lead through to the open plan space. This has fabulous flooring as the photographs suggest, inset spotlighting to the ceiling and mullion windows to two sides – nine in total – giving lovely views to the gardens and spectacular views down towards the valley. The home office/studio is fitted with wall mounted electric heaters and also has a superb Contura wood-burning stove on a stylish raised hearth. This room is particularly versatile in terms of usage and enjoys a particularly peaceful location.
OUTSIDE
The property sits in approximately three and a half acres of land and has a delightful approach with automatic gates leading through to a high-quality surface brick set, driveway which rises up through the gardens to the large courtyard area. This courtyard area gives access to triple garage block. The garage block is of a particularly substantial size, has three automatic doors to the front and personal door to the side with a superb loft space within. There is also an area to park trailers, a motorhome and the like at the rear. Consideration could be given to creating a stable out of one of these garages, if so desired.
GARDEN
As the photography suggests, the gardens have been superbly landscaped over the years and are very well presented at this time. Mature shrubbery and trees, superb stone flagged terrace and sitting out spaces, complemented by delightful garden features bring together a wonderful external garden that completes this rural home superbly. The gardens and terraced areas benefit from a stylish external WC. The lawns are exceptionally well attended. To the front of the garden we find a delightful large pond, where four very large koi carp live. These are low maintenance fish and particularly beautiful, with the planting, shrubbery and a seating area the pond is a delightful feature to the garden. A gravel pathway leads down to the tennis court and a viewing area. This hard surfaced, illuminated, enclosed tennis court is a fabulous feature to the property.
GARDEN
The driveway gives access to a double gate, and with a pedestrian gate, both give access to the paddock. This is enclosed and has a gateway at the very top of the boundary, there is also a small orchard and vegetable garden with a good-sized potting shed. The gardens and paddock have extremely well protected and secure boundaries in terms of containing dogs/animals and the like. In short, this home has a delightful combination of superb internal splendour and comfortable accommodation. Externally a fabulous array of delightfully presented gardens presented with other features such as; paddock, orchard, vegetable garden and of course the tennis court. With rural views surrounding it’s an exceptionally private, period property which has been tastefully upgraded in recent times and offers a rare opportunity to purchase a well-finished and well-balanced family home.
ADDITIONAL INFORMATION
Floor plan will be available upon viewing the property. Please note that, if a tennis court was not deemed high on the priority list this area could be used for a variety of purposes including football area, basketball area or indeed converted to a ménage/arena for ponies/horses. The property is double glazed, oil-fired central heating, security system and CCTV. Carpets, curtains, light fittings and certain other extras may be available via separate negotiation. The EPC rating is a D-58 and the Council Tax band is a G
Parking - Garage
Brochures
Property Brochure- COUNCIL TAXA payment made to your local authority in order to pay for local services like schools, libraries, and refuse collection. The amount you pay depends on the value of the property.Read more about council Tax in our glossary page.
- Band: G
- PARKINGDetails of how and where vehicles can be parked, and any associated costs.Read more about parking in our glossary page.
- Garage
- GARDENA property has access to an outdoor space, which could be private or shared.
- Private garden
- ACCESSIBILITYHow a property has been adapted to meet the needs of vulnerable or disabled individuals.Read more about accessibility in our glossary page.
- Ask agent
Energy performance certificate - ask agent
Cawthorne View, Between Cawthorne and Penistone
Add an important place to see how long it'd take to get there from our property listings.
__mins driving to your place
Get an instant, personalised result:
- Show sellers you’re serious
- Secure viewings faster with agents
- No impact on your credit score
Your mortgage
Notes
Staying secure when looking for property
Ensure you're up to date with our latest advice on how to avoid fraud or scams when looking for property online.
Visit our security centre to find out moreDisclaimer - Property reference 1c933171-3005-4be4-9002-f835606a15ea. The information displayed about this property comprises a property advertisement. Rightmove.co.uk makes no warranty as to the accuracy or completeness of the advertisement or any linked or associated information, and Rightmove has no control over the content. This property advertisement does not constitute property particulars. The information is provided and maintained by Simon Blyth, Penistone. Please contact the selling agent or developer directly to obtain any information which may be available under the terms of The Energy Performance of Buildings (Certificates and Inspections) (England and Wales) Regulations 2007 or the Home Report if in relation to a residential property in Scotland.
*This is the average speed from the provider with the fastest broadband package available at this postcode. The average speed displayed is based on the download speeds of at least 50% of customers at peak time (8pm to 10pm). Fibre/cable services at the postcode are subject to availability and may differ between properties within a postcode. Speeds can be affected by a range of technical and environmental factors. The speed at the property may be lower than that listed above. You can check the estimated speed and confirm availability to a property prior to purchasing on the broadband provider's website. Providers may increase charges. The information is provided and maintained by Decision Technologies Limited. **This is indicative only and based on a 2-person household with multiple devices and simultaneous usage. Broadband performance is affected by multiple factors including number of occupants and devices, simultaneous usage, router range etc. For more information speak to your broadband provider.
Map data ©OpenStreetMap contributors.






