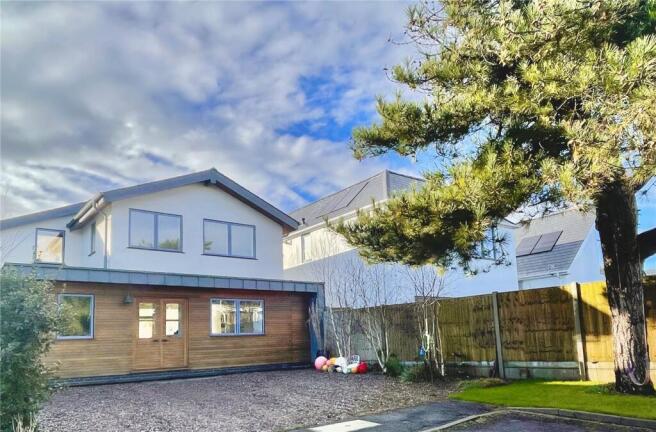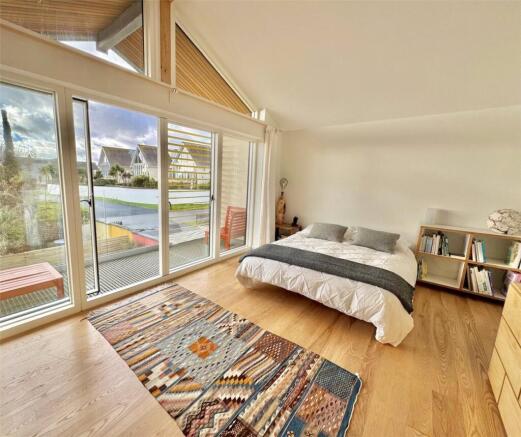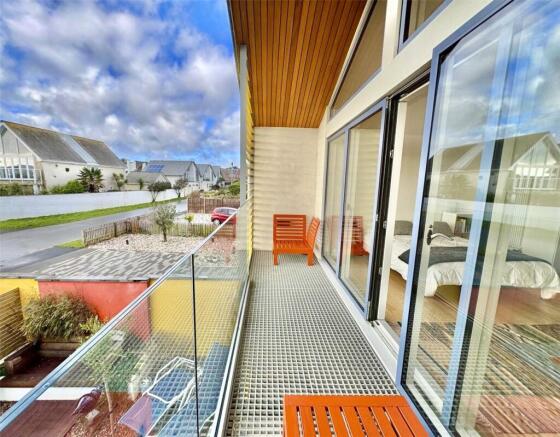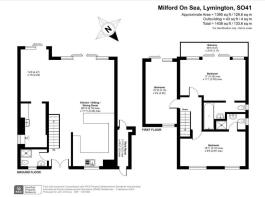
The Boltons, Milford on Sea, Lymington, Hampshire, SO41

- PROPERTY TYPE
Detached
- BEDROOMS
3
- BATHROOMS
3
- SIZE
Ask agent
- TENUREDescribes how you own a property. There are different types of tenure - freehold, leasehold, and commonhold.Read more about tenure in our glossary page.
Freehold
Description
The Approach:
The Scottish pebbles driveway provides access to a deck threshold, outside courtesy lights, and double opening double glazed wooden front doors which lead in turn to the:
Open Plan Hallway, Kitchen and Sitting Room:
The property has been meticulously designed for Coastal style living offering generous accommodation with designated rooms being planned and flowing into each other.
Hallway:
Ceramic tiled flooring with central ceiling lights and wooden stairs which give access to the first floor landing and accommodation. Access to all ground floor accommodation with ship lagged door which leads to:
Ground Floor Wet Room:
Double glazed window to the front, a cutting edge matching suite comprising of low-level WC with concealed cistern, wall mounted vanity wash hand basin with elevated mono taps over and wet room shower with both wall mounted head and handheld showers, wall mounted ladder style radiator and tiled flooring with matching tiling to all visible wall space.
Kitchen Breakfast Area:
Double glazed double window to the front, wooden worktop in part to four walls with a range of base and drawer units below with further shelving over, one and a half bowl sink with matching drainer in set to the Ash and Wenge work surface with space and plumbing below for dishwasher, separate space for both Liebherr fridge freezer, three ring Barazza hob in set to the wooden worktop fitted Miele multifunctional and Pyrolytic ovens, fitted Miele hot plate in set to the work surface, ceramic tiled flooring and matching breakfast bar.
Sitting Room:
Full length double glazed doors/windows giving access out onto the rear garden, inset glass log burning stove with marble hearth and log store under, ceramic tiled flooring, television aerial points and power points.
Dining Area:
Full length double glazed door/windows giving access onto the rear garden and barbecue/alfresco dining area, ceramic tiled flooring and power points.
Plastered arch leading to the:
Multiple Purpose Utility Room:
Plastered ceiling with inset spotlights and double glazed dome for borrowed light, two double glazed windows to the side, wooden worktop in part to one wall with space and plumbing below for both washing machine and tumble dryer and adjacent Butler style sink with mono taps over and ceramic tiled flooring.
Solid Oak open stairway from the hallway giving access to the:
First Floor Landing:
Solid Ash wooden flooring. Doors off to all first floor accommodation, including door to the:
Principal Bedroom:
Full length and width double glazed doors giving access out onto the rear balcony enjoying magnificent panoramic sea views, Solid Ash flooring, wall mounted ladder style radiator and power points.
Rear Balcony:
With delightful sea views, the balcony is enclosed with toughened glass and set on a GRP mesh flooring with Cedar roof for additional shelter.
Ensuite Bathroom:
Obscure double glazed window to the side, a tastefully presented matching suite comprising of low-level WC with concealed cistern, wall mounted wash hand basin with mono taps over and wooden panelled bath with central mono taps and shower attachment, wall mounted radiator, laminate flooring and tiling to all visible wall space.
Bedroom Two:
Two double glazed windows to the front, Solid Ash wooden flooring, wall mounted radiator and power points.
Ensuite Shower Room:
Obscure double glazed window to the side, matching suite comprising of low-level WC with concealed cistern, wash hand basin set on a wooden top with mono taps above and walk-in shower cubicle with both wall mounted and handheld shower, single radiator, wooden flooring and tiling to all visible wall space.
Bedroom Three:
Dual aspect room with double glazed window to the front and further double glazed patio doors/windows giving access out onto a Juliet Balcony with views out towards the Isle of Wight and the Ocean, plastered ceiling with double glazed Velux window, laminate wooden flooring and wall mounted radiator.
Outside:
The front of the property has been laid to Scottish pebbles for ease of maintenance and to provide off-road parking for a number of cars. It is enclosed to one side by timber fencing and by a small patio path to the other.
Rear Garden:
This south-westerly rear garden is a particular feature of the property and is enclosed in part to timber fencing and concrete walling. It has been landscaped for ease of maintenance where there are an abundance of outside alfresco dining and eating areas. The rear garden has been mainly laid to decking and Scottish pebbles with a large wooden Pergola offering both shelter and delightful sitting areas. There is also a matching fitted wooden bench and outside courtesy lighting.
Garage:
The garage is access directly opposite the property, it has the benefit of both power and lighting and is accessed via a wooden and part glazed front door. There is a separate door to the side of the property which leads to the plant room which has the gas boiler all the metres and batteries etc for the solar operation and electric storage.
Brochures
Web DetailsParticulars- COUNCIL TAXA payment made to your local authority in order to pay for local services like schools, libraries, and refuse collection. The amount you pay depends on the value of the property.Read more about council Tax in our glossary page.
- Band: TBC
- PARKINGDetails of how and where vehicles can be parked, and any associated costs.Read more about parking in our glossary page.
- Yes
- GARDENA property has access to an outdoor space, which could be private or shared.
- Yes
- ACCESSIBILITYHow a property has been adapted to meet the needs of vulnerable or disabled individuals.Read more about accessibility in our glossary page.
- Ask agent
The Boltons, Milford on Sea, Lymington, Hampshire, SO41
Add an important place to see how long it'd take to get there from our property listings.
__mins driving to your place
Get an instant, personalised result:
- Show sellers you’re serious
- Secure viewings faster with agents
- No impact on your credit score
Your mortgage
Notes
Staying secure when looking for property
Ensure you're up to date with our latest advice on how to avoid fraud or scams when looking for property online.
Visit our security centre to find out moreDisclaimer - Property reference MOS250007. The information displayed about this property comprises a property advertisement. Rightmove.co.uk makes no warranty as to the accuracy or completeness of the advertisement or any linked or associated information, and Rightmove has no control over the content. This property advertisement does not constitute property particulars. The information is provided and maintained by Winkworth, Milford On Sea. Please contact the selling agent or developer directly to obtain any information which may be available under the terms of The Energy Performance of Buildings (Certificates and Inspections) (England and Wales) Regulations 2007 or the Home Report if in relation to a residential property in Scotland.
*This is the average speed from the provider with the fastest broadband package available at this postcode. The average speed displayed is based on the download speeds of at least 50% of customers at peak time (8pm to 10pm). Fibre/cable services at the postcode are subject to availability and may differ between properties within a postcode. Speeds can be affected by a range of technical and environmental factors. The speed at the property may be lower than that listed above. You can check the estimated speed and confirm availability to a property prior to purchasing on the broadband provider's website. Providers may increase charges. The information is provided and maintained by Decision Technologies Limited. **This is indicative only and based on a 2-person household with multiple devices and simultaneous usage. Broadband performance is affected by multiple factors including number of occupants and devices, simultaneous usage, router range etc. For more information speak to your broadband provider.
Map data ©OpenStreetMap contributors.





