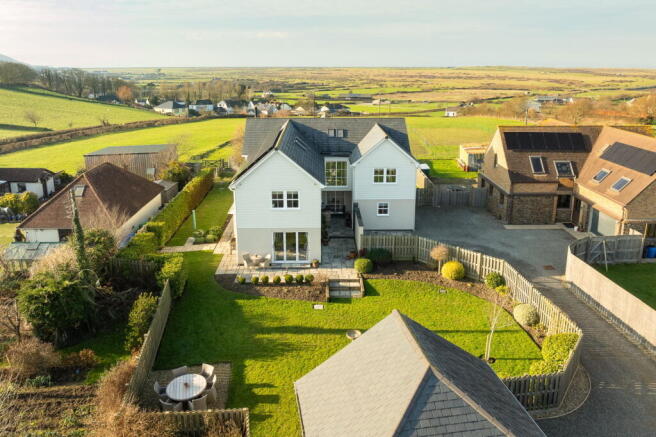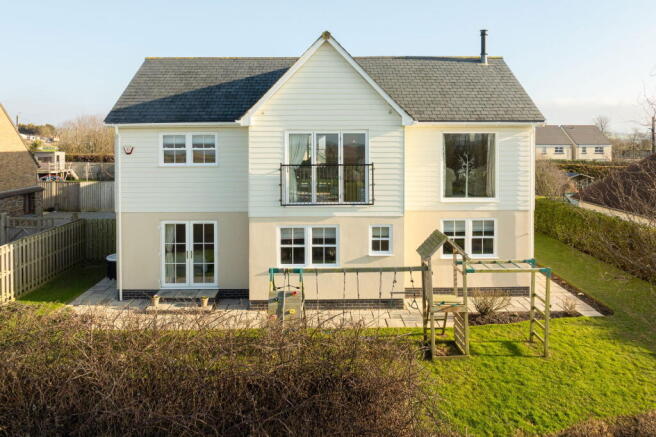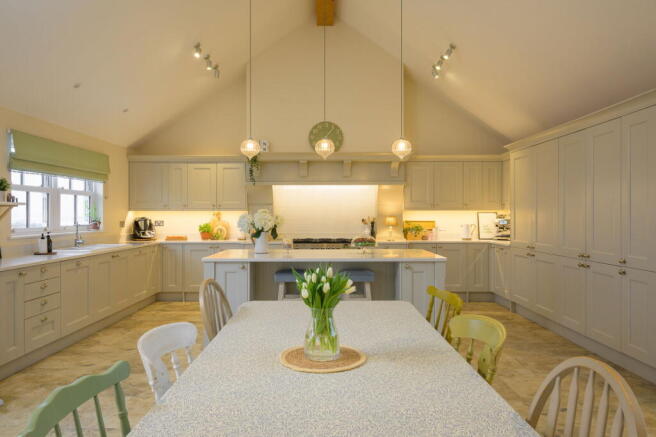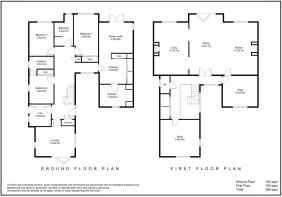
Churchill Way, Appledore

- PROPERTY TYPE
Detached
- BEDROOMS
4
- BATHROOMS
3
- SIZE
3,153 sq ft
293 sq m
- TENUREDescribes how you own a property. There are different types of tenure - freehold, leasehold, and commonhold.Read more about tenure in our glossary page.
Freehold
Key features
- Bespoke One of a Kind
- Breathtaking Far Reaching Views
- Four Bedrooms
- Three and a Half Bathrooms
- Separate Snug and Office
- Sitting Room with Log burner
- Open Plan Living
- Double Garage
- Landscaped Garden
- Plenty of Parking
Description
Buckleberry, on the edge of Appledore – A Bespoke Masterpiece of Modern Living
Nestled on the edge of Appledore, Buckleberry is a bespoke property that has never before graced the market. This one-of-a-kind home is the epitome of luxury, designed with meticulous attention to detail and showcasing breathtaking panoramic views. Seamlessly blending elegance with functionality, this architectural masterpiece would feel at home gracing the pages of any premier lifestyle magazine.
The property boasts an impressive four bedrooms, three-and-a-half bathrooms, and an array of thoughtfully designed spaces, including a dedicated office, music room, playroom/snug, and laundry room.
Ground Floor – The Heart of Comfort
A sweeping driveway leads you past the double garage (measuring 5.75mx5.75m), equipped with lighting and an electric roller door, to the inviting traditional front door with ample parking for fours cars. Upon entry, the home welcomes you with an entrance hall laid with wooden parquet flooring, underfloor heated for warmth and comfort throughout the ground and first floors.
To the left, the music room (or secondary living space) exudes sophistication, with bifold doors that open onto the garden and picture windows flooding the room with natural light. Adjacent is the well-appointed laundry room, complete with a charming stable door for convenient outdoor access—perfect for pet lovers returning from countryside walks.
All four bedrooms are located on the ground floor, creating a unique reverse living layout.
• Bedroom Two features fitted wardrobes and a private en suite with sleek sand-toned aqua paneling and a walk-in electric shower.
• Bedrooms Three and Four are spacious doubles, with Bedroom Three offering a delightful dressing area.
• The family bathroom is a sanctuary of relaxation, complete with a full-size bath, walk-in shower, WC, and basin.
The master suite is the crown jewel, rivalling the finest boutique hotels. Enter through the dressing room, lined with an abundance of wardrobe space, to the stunning en suite, which features a roll-top bath, beautiful hand wash basin, and a large walk-in shower. The master bedroom itself is a tranquil retreat, with patio doors opening onto the garden, offering both luxury and serenity.
First Floor – A Showcase of Modern Living
The sweeping staircase leads to the first floor, where a vaulted ceiling, dramatic chandelier, and wraparound landing set a tone of grandeur.
Straight ahead, the open-plan kitchen and dining area is nothing short of spectacular. The kitchen is a showstopper, outfitted with integrated appliances, including a Rangemaster cooker, full-size larder, wine fridge, large fridge and freezer, and even hidden storage for small appliances. The expansive work surfaces and panoramic views—stretching from Lundy Island to Baggy Point—make this a dream for entertainers and home chefs alike.
The adjoining dining area is spacious enough to host grand gatherings, while the bifold doors and Velux windows bathe the space in natural light. A cozy nook offers the perfect spot to enjoy sunsets over Lundy, creating an atmosphere that is both luxurious and inviting.
Beyond the kitchen, the living room is a haven of comfort, featuring a self-cleaning log burner, a stylish media wall, and large windows overlooking peaceful countryside scenes.
This level also includes a dedicated office and snug, ensuring there is a space for every purpose.
Exterior and Grounds
The grounds surrounding Bucklebury are as impressive as the interiors. The landscaped garden offers a serene retreat with breathtaking views, perfect for al fresco dining, relaxing, or entertaining. Whether enjoying the sunset from the upper floor or taking in the countryside from the garden, this property truly celebrates its idyllic surroundings.
A Home Unlike Any Other
From its bespoke design to its unrivalled attention to detail, Buckleberry redefines luxury living. With stunning views, reverse living spaces, and every modern convenience, this home is a rare and extraordinary find.
We cannot wait to introduce you to this show-stopping property. Contact us today to arrange a private viewing and experience Bucklebury for yourself.
Agents Notes:
Freehold
Services: Mains Gas, Mains Sewage and Water, Mains Electric with Solar with batteries. 4kw batteries store: 7kw- hot water boost.
Set ready for air source and grounds source set up for it if wanted.
Private shared drive with neighbour.
No planning in the field and has no access.
Built in 2018
Bespoke one of a kind build by Loosemore's.
Viewings are strictly with sole agent only an by appointment.
- COUNCIL TAXA payment made to your local authority in order to pay for local services like schools, libraries, and refuse collection. The amount you pay depends on the value of the property.Read more about council Tax in our glossary page.
- Band: F
- PARKINGDetails of how and where vehicles can be parked, and any associated costs.Read more about parking in our glossary page.
- Garage,Driveway
- GARDENA property has access to an outdoor space, which could be private or shared.
- Private garden,Patio
- ACCESSIBILITYHow a property has been adapted to meet the needs of vulnerable or disabled individuals.Read more about accessibility in our glossary page.
- Ask agent
Churchill Way, Appledore
Add an important place to see how long it'd take to get there from our property listings.
__mins driving to your place
Get an instant, personalised result:
- Show sellers you’re serious
- Secure viewings faster with agents
- No impact on your credit score
Your mortgage
Notes
Staying secure when looking for property
Ensure you're up to date with our latest advice on how to avoid fraud or scams when looking for property online.
Visit our security centre to find out moreDisclaimer - Property reference S1193389. The information displayed about this property comprises a property advertisement. Rightmove.co.uk makes no warranty as to the accuracy or completeness of the advertisement or any linked or associated information, and Rightmove has no control over the content. This property advertisement does not constitute property particulars. The information is provided and maintained by Daisy Layland LTD, North Devon. Please contact the selling agent or developer directly to obtain any information which may be available under the terms of The Energy Performance of Buildings (Certificates and Inspections) (England and Wales) Regulations 2007 or the Home Report if in relation to a residential property in Scotland.
*This is the average speed from the provider with the fastest broadband package available at this postcode. The average speed displayed is based on the download speeds of at least 50% of customers at peak time (8pm to 10pm). Fibre/cable services at the postcode are subject to availability and may differ between properties within a postcode. Speeds can be affected by a range of technical and environmental factors. The speed at the property may be lower than that listed above. You can check the estimated speed and confirm availability to a property prior to purchasing on the broadband provider's website. Providers may increase charges. The information is provided and maintained by Decision Technologies Limited. **This is indicative only and based on a 2-person household with multiple devices and simultaneous usage. Broadband performance is affected by multiple factors including number of occupants and devices, simultaneous usage, router range etc. For more information speak to your broadband provider.
Map data ©OpenStreetMap contributors.





