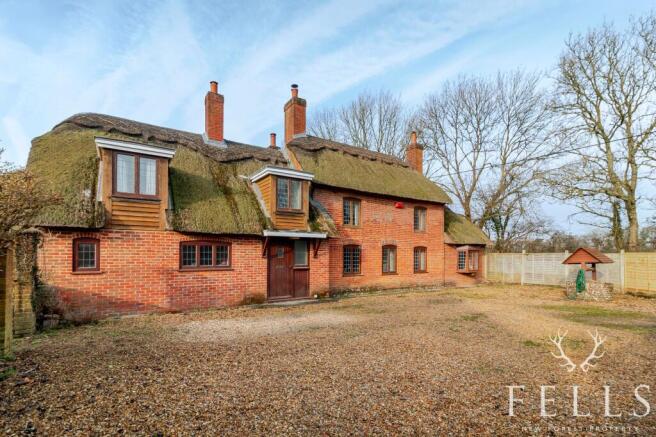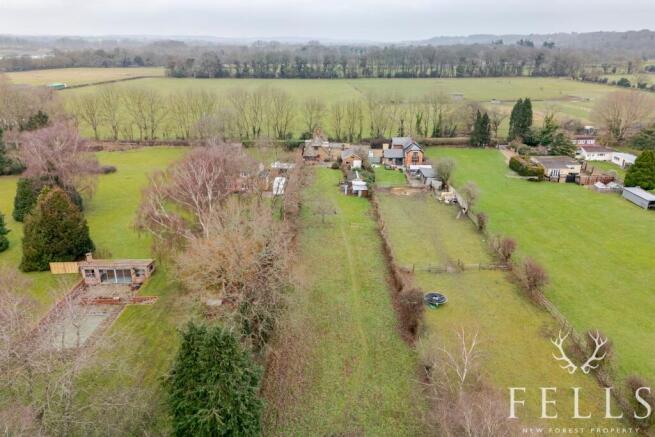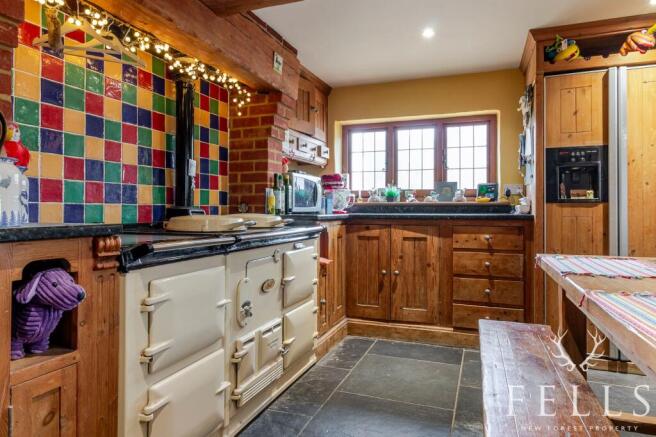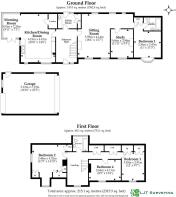Ibsley Drove, Ibsley, BH24
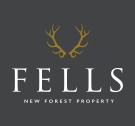
- PROPERTY TYPE
Detached
- BEDROOMS
4
- BATHROOMS
2
- SIZE
1,927 sq ft
179 sq m
- TENUREDescribes how you own a property. There are different types of tenure - freehold, leasehold, and commonhold.Read more about tenure in our glossary page.
Freehold
Key features
- Charming thatched cottage, believed to date back to 1865
- Approx. 1,927 sq ft of characterful living space
- Generous 0.67-acre plot
- Detached double garage with power
- Timber stable block with lean-to wood store
- Exposed beams, flagstone flooring, and underfloor heating
- Cosy lounge with wood burner and exposed brick chimney
- Full fibre to the premises for ultrafast connectivity
- Close to the New Forest National Park
- Potential for a smallholding with expansive South facing lawn
Description
Step into this enchanting period thatched cottage, steeped in history and charm, with the original structure believed to date back to 1865. Every corner of this home exudes warmth and timeless character. Offering approximately 1,927 square feet of internal accommodation and set within an expansive plot of approximately 0.67 acres, this property provides ample space both inside and out for a truly idyllic lifestyle.
From the moment you enter the welcoming hallway, you are greeted by the elegance of a galleried landing with an oak staircase rising to the first floor. The exposed beams and large flagstone tiled flooring, enhanced by underfloor heating, set the tone for the perfect blend of rustic charm and modern convenience. This space offers access to the kitchen, lounge, and utility areas, creating a natural flow throughout the home.
The kitchen is the heart of this home, featuring the continuation of the flagstone flooring, space for a central dining table, and a range of solid oak wood cabinets. Granite worktops, a double ceramic Belfast sink, and an oil-fired AGA with two hot plates and four ovens make this kitchen a chef's delight. A large pantry cupboard provides ample storage for essentials. Adjacent to the kitchen is a snug area, bathed in natural light from solid wood windows and French doors leading to the patio. Exposed beams throughout this space add to its character.
The cosy lounge, with its exposed beams and double-aspect windows, is a perfect retreat for relaxation. A wood-burning stove, set within an exposed brick chimney, creates a warm and inviting setting. The lounge leads to a study, a thoughtfully designed space with bespoke oak cabinets, a front-aspect window, and a feature cast-iron ornate fireplace.
The ground floor also houses Bedroom One, a stunning double room with a vaulted ceiling, exposed beams, and a box bay window. The en-suite bathroom features a wood-panelled bath with a thermostatic shower, a pedestal basin, a WC, and a heated towel rail.
The galleried landing on the first floor provides access to three generously sized double bedrooms, a family bathroom, and built-in storage cupboards. Bedroom Two is a double-aspect room with views over the gardens and land beyond, exposed beams, built-in wardrobes, and eave storage. Bedroom Three offers front-aspect views and built-in storage, including access to loft space. Bedroom Four features a beautifully made-to-fit wardrobe with drawers and a slimline storage unit, providing practical and stylish storage while enhancing the room’s character. The family bathroom completes the upper level, with a side-aspect window, a wood-panelled bath with an electric Mira shower, a pedestal basin, a WC, and a heated towel rail.
Outside, the property boasts a large gravel driveway, providing ample parking space for multiple vehicles. The front garden also features a charming working brick well, a delightful nod to the property’s history. Complementing this is a detached double garage, complete with power, lighting, a double up-and-over door, a side pedestrian door, and a rear single garage door, offering practicality and convenience.
To the rear, French doors from the snug area lead onto a south-facing sun patio, the perfect spot to enjoy your morning coffee or entertain guests. Beyond the patio lies an expansive lawn with the potential to be used as a smallholding, making it ideal for those with equestrian or agricultural interests. Adding to the property’s appeal is a timber double stable block with a lean-to wood store area, perfect for rural living pursuits.
The property also benefits from full fibre broadband to the premises, ensuring ultrafast and reliable connectivity—perfect for working from home or streaming on multiple devices.
This exceptional thatched cottage offers a rare combination of period character, modern amenities, and versatile outdoor spaces. With approximately 1,927 square feet of accommodation, set within a 0.67-acre plot, and with its origins tracing back to 1865, this home presents an opportunity to own a piece of history while enjoying a lifestyle filled with charm and possibilities.
Living in Ibsley
Ibsley is a picturesque village approximately 2.5 miles (4 km) north of the market town of Ringwood. This proximity provides residents with convenient access to a variety of shops, supermarkets, restaurants, and local services.
The village is situated near the New Forest National Park, offering numerous opportunities for outdoor activities such as walking and cycling. Additionally, the Blashford Lakes to the southeast, formed from former gravel pits, now serve as a nature reserve, enhancing the area’s natural appeal.
Although the property is rural, it benefits from convenient access to public transport. Just 200m down The Drove, on the A338, is a bus stop where the Bournemouth/Salisbury X3 bus stops every 30 minutes. This service is practical for outings and everyday travel, adding a layer of accessibility to the property.
The property is also within the Ringwood Academy catchment area. Recognising that local children in the Ibsley area cannot safely walk to school, Hampshire provides a free school minibus service. This minibus collects and drops off children at the property each morning and evening, making the daily school run stress-free.
Ibsley benefits from excellent road connections, with the A338 providing direct routes to Ringwood and Fordingbridge. The nearby A31 offers easy access to Southampton, Bournemouth, Winchester, and extends towards London, making it ideal for commuters.
For air travel, Bournemouth Airport and Southampton Airport are within a reasonable driving distance, offering a range of domestic and international flights.
The property itself is located on a quiet unmade road, providing a peaceful setting while remaining close to these amenities and transport links.
EPC Rating: D
Disclaimer
In line with the Money Laundering Regulations 2017 and the Proceeds of Crime Act 2002, Fells New Forest Property is required to conduct anti money laundering identity checks on all prospective buyers. A non refundable fee of £25 (inclusive of VAT) is payable at the outset to cover the cost of these checks, processed through our secure third party AML service. This cost is due prior to commencement of the purchasing process.
- COUNCIL TAXA payment made to your local authority in order to pay for local services like schools, libraries, and refuse collection. The amount you pay depends on the value of the property.Read more about council Tax in our glossary page.
- Band: G
- PARKINGDetails of how and where vehicles can be parked, and any associated costs.Read more about parking in our glossary page.
- Yes
- GARDENA property has access to an outdoor space, which could be private or shared.
- Private garden
- ACCESSIBILITYHow a property has been adapted to meet the needs of vulnerable or disabled individuals.Read more about accessibility in our glossary page.
- Ask agent
Ibsley Drove, Ibsley, BH24
Add an important place to see how long it'd take to get there from our property listings.
__mins driving to your place
Get an instant, personalised result:
- Show sellers you’re serious
- Secure viewings faster with agents
- No impact on your credit score

Your mortgage
Notes
Staying secure when looking for property
Ensure you're up to date with our latest advice on how to avoid fraud or scams when looking for property online.
Visit our security centre to find out moreDisclaimer - Property reference fafd592a-f55e-4fae-9495-2702a433870c. The information displayed about this property comprises a property advertisement. Rightmove.co.uk makes no warranty as to the accuracy or completeness of the advertisement or any linked or associated information, and Rightmove has no control over the content. This property advertisement does not constitute property particulars. The information is provided and maintained by Fells New Forest Property, Ringwood. Please contact the selling agent or developer directly to obtain any information which may be available under the terms of The Energy Performance of Buildings (Certificates and Inspections) (England and Wales) Regulations 2007 or the Home Report if in relation to a residential property in Scotland.
*This is the average speed from the provider with the fastest broadband package available at this postcode. The average speed displayed is based on the download speeds of at least 50% of customers at peak time (8pm to 10pm). Fibre/cable services at the postcode are subject to availability and may differ between properties within a postcode. Speeds can be affected by a range of technical and environmental factors. The speed at the property may be lower than that listed above. You can check the estimated speed and confirm availability to a property prior to purchasing on the broadband provider's website. Providers may increase charges. The information is provided and maintained by Decision Technologies Limited. **This is indicative only and based on a 2-person household with multiple devices and simultaneous usage. Broadband performance is affected by multiple factors including number of occupants and devices, simultaneous usage, router range etc. For more information speak to your broadband provider.
Map data ©OpenStreetMap contributors.
