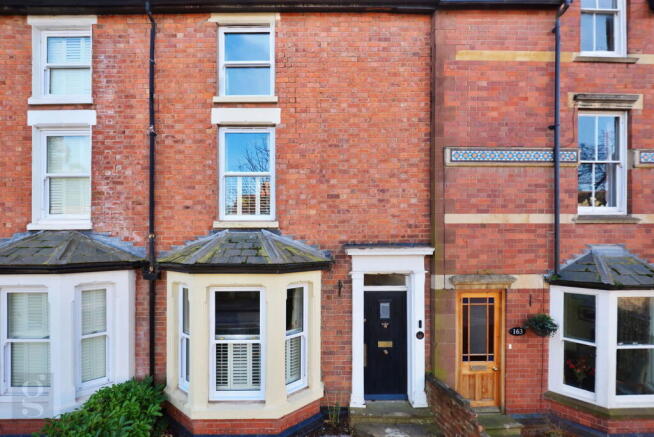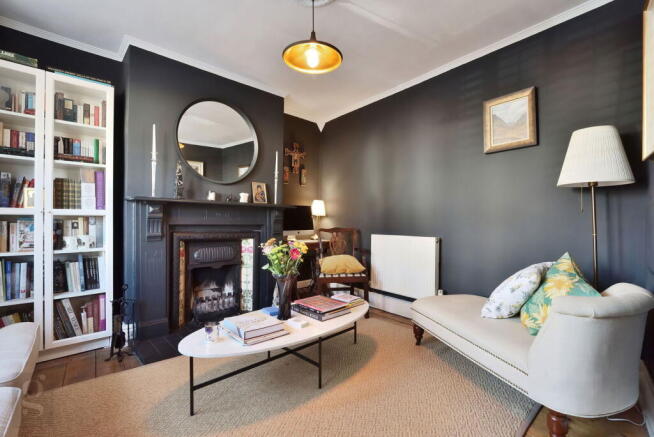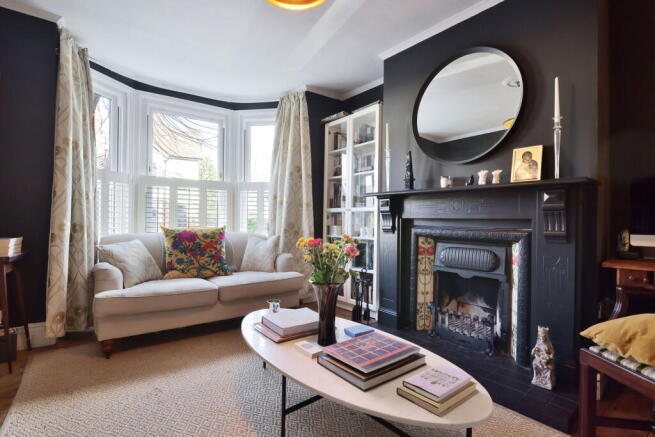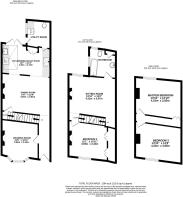Bargates, Leominster, HR6 8QT

- PROPERTY TYPE
Terraced
- BEDROOMS
3
- BATHROOMS
2
- SIZE
1,586 sq ft
147 sq m
- TENUREDescribes how you own a property. There are different types of tenure - freehold, leasehold, and commonhold.Read more about tenure in our glossary page.
Ask agent
Key features
- Victorian Townhouse
- Modern Kitchen
- 120ft Landscaped Gardens
- Period Features
- Town Location
- Close to Schools
Description
A Beautiful 3/4 Bedroom Victorian Terrace House, bursting with character and classically modernised in the heart of the market town of Leominster.
Entrance Hall – Reception Room – Open-Plan Kitchen/Dining – Utility Room & Downstairs WC – Cellar – Master Bedroom – Bedroom 2 with Fitted Wardrobes – 1 Further Double Bedroom – First Floor Sitting Room (Potential Bedroom 4) – Family Bathroom – 120ft Rear Gardens – Decking Area – Garden Shed
Beautifully designed and sympathetically modernised, this Victorian terrace house provides all the character and charm of a period property with the benefit of being recently updated, providing the perfect family home. The property has been finished to a high standard incorporating quality fixtures and period features. The 120ft gardens have been zoned into entertaining areas with a mixture of path, grass, and decking areas. The main living space is open-plan and the kitchen, with AGA (available by separate negotiation) and newly fitted units, is the heart of the home and can house a large dining table, ideal for large families and entertaining. The practical utility room with plumbing for washing machine, WC and access to the garden, keeps the laundry separate from the kitchen. The kitchen is light and bright with skylight and French doors to the garden.
The accommodation is arranged over four floors with cellar storage in the basement, 1 double bedroom, family sitting room and family bathroom on the first floor and 2 further bedrooms on the second floor.
The Property
Entrance – Classically designed front garden, with laurel hedging to one side and potential to landscape further, welcomes you into the entrance hall of this Victorian property. With coat hooks to one side the tiled entrance hall is a practical and attractive entrance to the property.
Hallway – The long hallway with Victorian corbels and half-panelled walls lead your eye through to the open-plan dining room and kitchen beyond.
Reception Room – The sitting room at the front of the property has a stunning bay window with modern half-slatted shutters. The original fireplace is the central feature of the room, flanked by alcoves ideal for shelving. A charming and cosy space, well-connected to the hub of the home whilst providing privacy in the evenings.
Dining Room & Kitchen – At the heart of the home is a wonderful space, full of character with half-panel walls and oak parquet flooring that runs through the kitchen. The striking blend of old and new continues with original pine cupboard, quartz worktop, AGA cooker (available by separate negotiation) and a skylit extension with French doors leading out on the garden terraces.
Utility Room & WC – Through a small pine door at the rear of the kitchen is a utility room with built-in base units and space for a washing machine and tumble dryer and has a WC, window and door to the garden.
Cellar – Below the stairs is a door down to the cellar that is currently unconverted. There is plenty of storage space and could provide further living space, if necessary, subject to planning.
First Floor
Bedroom 2 – Fully carpeted Master Bedroom with front aspect is well-lit and well-proportioned and has fitted wardrobes along one wall and feature fireplace. Half-slatted shutters matching the ground floor are included for added privacy.
1st Floor Sitting Room (Bedroom 4) – Carpeted open Family Sitting Room could be used for additional socialising space, children’s playroom or returned to a fourth bedroom.
Family Bathroom – Down a few steps into the family bathroom with bath with overhead shower, WC and sink unit and fitted cupboards. There is plenty of room to redesign the space if you preferred a walk-in shower.
Second Floor
Master Bedroom – Carpeted, large double bedroom with rear aspect. The bedroom has a fitted wardrobe.
Bedroom 3 – Carpeted, large double bedroom of the same proportions as the Master Bedroom with front aspect and alcove storage.
Outside
Gardens of over 120ft at the rear of the house have been designed with zoned areas of decking, grass and patio. The decked seating area is framed with climbing roses and is ideal for gathering around a firepit. The decked area also includes a brick-built garden store. The next level is a patio and grass area and at the end of the garden is an area laid to turf, ideal for a kitchen garden or vegetable garden with garden/potting shed at the rear boundary.
Practicalities
Herefordshire Council Tax Band ‘C’
Gas Central Heating
Double Glazed
Mains Electricity
Main Water
Superfast Fibre Available
Directions
From Hereford, proceed north out of the city on the Leominster Road (A49) and continue for 13 miles. At the OK Diner roundabout, turn left following signs for Richards Castle and continue for 1 mile. At the Bridge Street roundabout take the first exit onto Bridge St. At the next lights by the fuel station, take the right turn towards Rhayader and Brecon and onto Bargates. After approximately ½ mile, 161 can be found on the left-hand-side by the parking bays.
Brochures
Full Details- COUNCIL TAXA payment made to your local authority in order to pay for local services like schools, libraries, and refuse collection. The amount you pay depends on the value of the property.Read more about council Tax in our glossary page.
- Ask agent
- PARKINGDetails of how and where vehicles can be parked, and any associated costs.Read more about parking in our glossary page.
- No parking
- GARDENA property has access to an outdoor space, which could be private or shared.
- Private garden
- ACCESSIBILITYHow a property has been adapted to meet the needs of vulnerable or disabled individuals.Read more about accessibility in our glossary page.
- Ask agent
Bargates, Leominster, HR6 8QT
Add an important place to see how long it'd take to get there from our property listings.
__mins driving to your place
Get an instant, personalised result:
- Show sellers you’re serious
- Secure viewings faster with agents
- No impact on your credit score
Your mortgage
Notes
Staying secure when looking for property
Ensure you're up to date with our latest advice on how to avoid fraud or scams when looking for property online.
Visit our security centre to find out moreDisclaimer - Property reference S1193699. The information displayed about this property comprises a property advertisement. Rightmove.co.uk makes no warranty as to the accuracy or completeness of the advertisement or any linked or associated information, and Rightmove has no control over the content. This property advertisement does not constitute property particulars. The information is provided and maintained by Glasshouse Estates and Properties LLP, Hereford. Please contact the selling agent or developer directly to obtain any information which may be available under the terms of The Energy Performance of Buildings (Certificates and Inspections) (England and Wales) Regulations 2007 or the Home Report if in relation to a residential property in Scotland.
*This is the average speed from the provider with the fastest broadband package available at this postcode. The average speed displayed is based on the download speeds of at least 50% of customers at peak time (8pm to 10pm). Fibre/cable services at the postcode are subject to availability and may differ between properties within a postcode. Speeds can be affected by a range of technical and environmental factors. The speed at the property may be lower than that listed above. You can check the estimated speed and confirm availability to a property prior to purchasing on the broadband provider's website. Providers may increase charges. The information is provided and maintained by Decision Technologies Limited. **This is indicative only and based on a 2-person household with multiple devices and simultaneous usage. Broadband performance is affected by multiple factors including number of occupants and devices, simultaneous usage, router range etc. For more information speak to your broadband provider.
Map data ©OpenStreetMap contributors.




