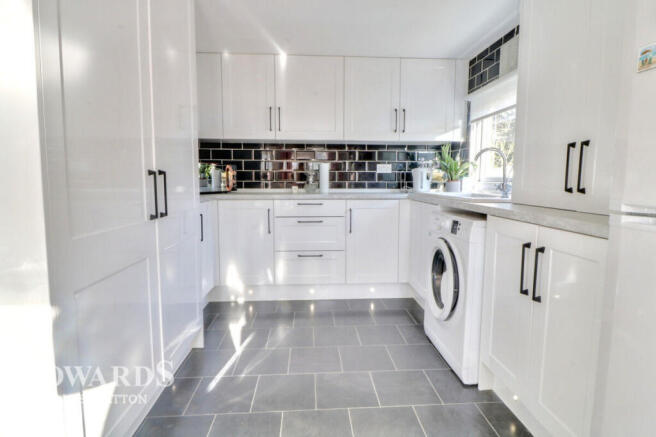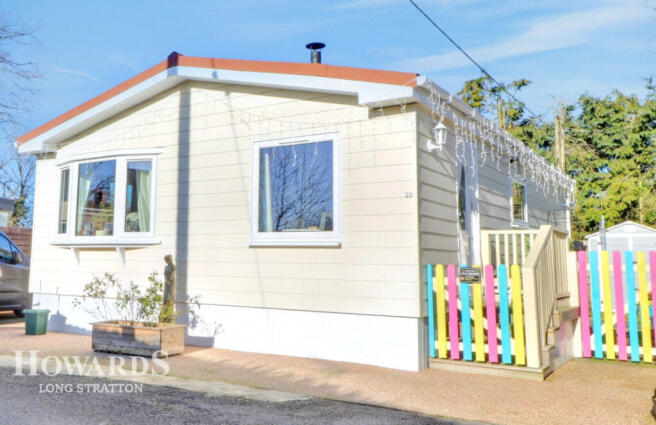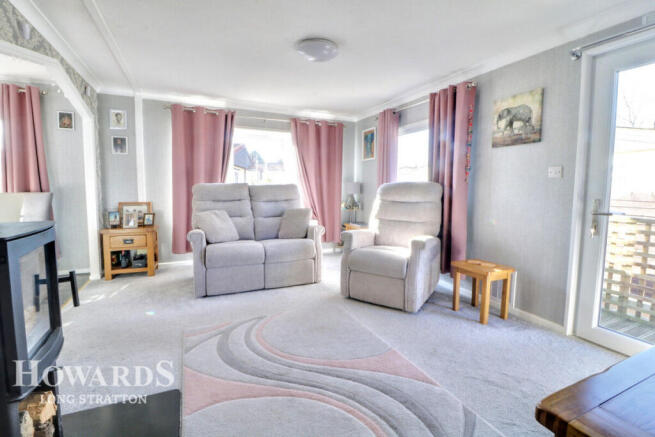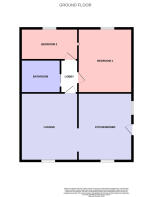
Woodrow Lane, Great Moulton

- PROPERTY TYPE
Park Home
- BEDROOMS
2
- BATHROOMS
1
- SIZE
Ask agent
Key features
- Double Width Park Home on an Over 55's Site
- Modern & Clean Design
- Two Bedroom Property
- Re-fitted Kitchen & Shower Room
- Enhanced & Upgraded Througtout
- Private Parking Next to the Home
Description
This home has benefitted from a significant £50,000 investment over the last two years, ensuring it’s in superb condition. Enhancements include a ramped access to the front door, a fully re-fitted kitchen and bathroom, a new heating system with the addition of a cosy log burner, and the replacement of UPVC double glazing throughout. Full insulation has been added to the double unit, and the property has been freshly redecorated, making it feel like new.
Inside, the spacious layout is designed for comfortable living. The inviting living room flows seamlessly into the modern kitchen/dining area, perfect for entertaining friends and family. The rear hallway leads to two bedrooms, including a generous master and a cosy single room, complemented by a luxurious shower room.
Outside, the beautifully cultivated low-maintenance gardens wrap around three sides of the property, offering a perfect space for outdoor dining, relaxation, and entertaining. Driveway parking is available, completing this wonderful package.
With its stunning presentation, thoughtful updates, and peaceful surroundings, this park home offers a truly exceptional living experience for those looking to embrace a tranquil lifestyle.
Entrance
Ramp access leads to uPVC double glazed front door through to Sitting Room. Please note that there is ample space to add a porch should that be desired.
Sitting Room
14'6" x 10'9" (4.42m x 3.28m)
Front aspect uPVC double glazed bay window and side aspect uPVC double glazed window, double radiator, coving, TV point, four panel door through to rear hallway and attractive floor standing log burner with integrated log storage (professionally installed). Archway through to Kitchen/Diner.
Kitchen / Diner
17'4" x 8'1" (5.28m x 2.46m)
A newly fitted full range of white gloss base and wall units, with granite effect work surfaces over inset white ceramic sink with mixer tap , metro tiled splashbacks throughout, plumbing for washing machine/dishwasher , space for upright appliance with Fridge Freezer available, cupboard housing the Gas combination boiler serving domestic hot water and heating throughout run by gas bottles ,pantry style cupboard- please note- the current vendor uses a combination of Air Fryer and microwave for cooking. There is ample space to re fit an oven and hob if desired. Side aspect uPVC double glazed window, smooth finished ceiling, open through to the dining area-
Ample space for dining table and chairs, front aspect uPVC double glazed window, radiator, UPVC door giving side access.
Rear Hallway
Doors through to Bedrooms 1 and 2 and Shower room.
Master Bedroom
9'8" x 9'4" (2.95m x 2.84m)
Inset spot lights to ceiling, rear aspect uPVC double glazed window and radiator.
Bedroom Two
9'4" x 5'7" (2.84m x 1.7m)
Fitted wardrobes which could be removed if required, rear aspect uPVC double glazed window, coving and radiator.
Shower Room
6'5" x 6'2" (1.96m x 1.88m)
A refitted shower room with walk-in shower in a beautiful glass and chrome finish with mains pressure shower set within and panelled splashback walls, extractor fan, close coupled wc with continental flush and vanity wash hand basin set atop a white gloss storage unit with monobloc mixer tap, tiled to the remainder of the room, chrome heated ladder style towel rail, smooth finish ceiling
Driveway
Ample resin driveway parking for 1 car, which could be further extended to 2 should that be desired.
Garden
A carefully designed and maintained garden which wraps around 3 sides of the property with various patio areas to follow the sun, leading onto a laid to astroturf garden enclosed by 6ft panel fencing, outside power, 2 storage sheds included and an area for housing the gas bottles.
Disclaimer
Howards Estate Agents also offer a professional, ARLA accredited Lettings and Management Service. If you are considering renting your property in order to purchase, are looking at buy to let or would like a free review of your current portfolio then please call the Lettings Branch Manager on the number shown above.
Howards Estate Agents is the seller's agent for this property. Your conveyancer is legally responsible for ensuring any purchase agreement fully protects your position. We make detailed enquiries of the seller to ensure the information provided is as accurate as possible. Please inform us if you become aware of any information being inaccurate.
Brochures
Brochure 1- COUNCIL TAXA payment made to your local authority in order to pay for local services like schools, libraries, and refuse collection. The amount you pay depends on the value of the property.Read more about council Tax in our glossary page.
- Band: A
- PARKINGDetails of how and where vehicles can be parked, and any associated costs.Read more about parking in our glossary page.
- Yes
- GARDENA property has access to an outdoor space, which could be private or shared.
- Yes
- ACCESSIBILITYHow a property has been adapted to meet the needs of vulnerable or disabled individuals.Read more about accessibility in our glossary page.
- Ask agent
Energy performance certificate - ask agent
Woodrow Lane, Great Moulton
Add an important place to see how long it'd take to get there from our property listings.
__mins driving to your place
Notes
Staying secure when looking for property
Ensure you're up to date with our latest advice on how to avoid fraud or scams when looking for property online.
Visit our security centre to find out moreDisclaimer - Property reference 0384_HOW038402002. The information displayed about this property comprises a property advertisement. Rightmove.co.uk makes no warranty as to the accuracy or completeness of the advertisement or any linked or associated information, and Rightmove has no control over the content. This property advertisement does not constitute property particulars. The information is provided and maintained by Howards, covering Long Stratton. Please contact the selling agent or developer directly to obtain any information which may be available under the terms of The Energy Performance of Buildings (Certificates and Inspections) (England and Wales) Regulations 2007 or the Home Report if in relation to a residential property in Scotland.
*This is the average speed from the provider with the fastest broadband package available at this postcode. The average speed displayed is based on the download speeds of at least 50% of customers at peak time (8pm to 10pm). Fibre/cable services at the postcode are subject to availability and may differ between properties within a postcode. Speeds can be affected by a range of technical and environmental factors. The speed at the property may be lower than that listed above. You can check the estimated speed and confirm availability to a property prior to purchasing on the broadband provider's website. Providers may increase charges. The information is provided and maintained by Decision Technologies Limited. **This is indicative only and based on a 2-person household with multiple devices and simultaneous usage. Broadband performance is affected by multiple factors including number of occupants and devices, simultaneous usage, router range etc. For more information speak to your broadband provider.
Map data ©OpenStreetMap contributors.





