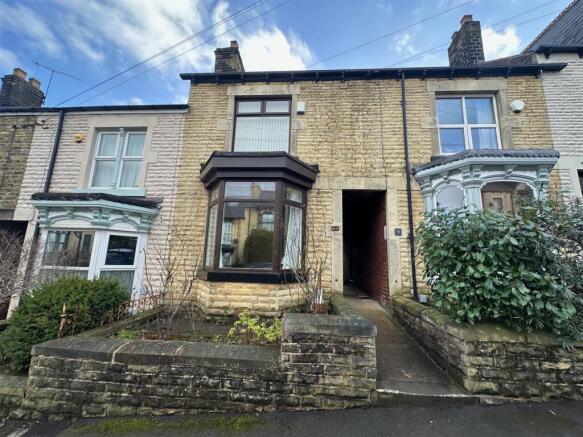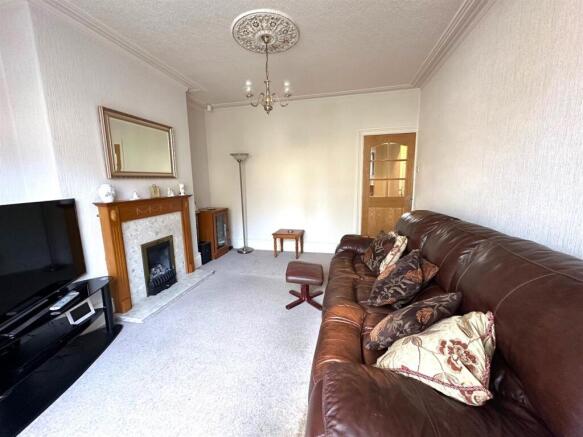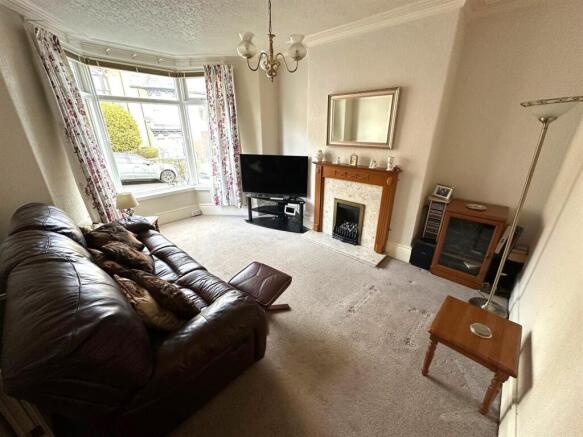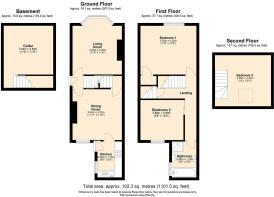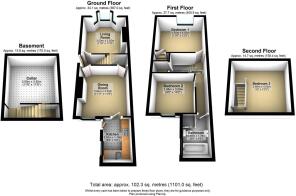Crofton Avenue, Sheffield

- PROPERTY TYPE
Terraced
- BEDROOMS
3
- BATHROOMS
1
- SIZE
1,100 sq ft
102 sq m
- TENUREDescribes how you own a property. There are different types of tenure - freehold, leasehold, and commonhold.Read more about tenure in our glossary page.
Freehold
Key features
- Mid Terraced House
- Three Bedrooms
- Two Reception Rooms
- NO CHAIN
- Popular Residential Location
- Close To Local Amneities
- GCH/Double Glazed Windows
- Well Presented But Requiring Some Modernisation
- Low Maintenance Garden
- Early Viewings Recomended
Description
Andersons are pleased to offer for sale this charming three bedroom mid terraced property, which is located in the ever popular and convenient residential area of Hillsborough. The property offers well-presented and well-proportioned accommodation over three floors and whist it would benefit from some modernisation and cosmetic upgrading it does have gas central heating and double glazing throughout. From Crofton Avenue is only a short walk to the heart of Hillsborough with its excellent shopping facilities, which include a range of independent retailers, such as award winning butchers, fruit and veg shops, micro pubs as well as some of the usual high street names. If you work in the city and don't want to take the car, accessing the city centre couldn't be easier with a Supertram stop less than 500yds away.
The accommodation briefly comprises: Living Room, Inner Lobby, Dining Room and Kitchen First Floor: Landing, Bedroom One, Bedroom Two and Bathroom. Second Floor, Bedroom Three. Outside: There is a pleasant garden to the front and a paved low maintenance garden with brick built outbuilding to the rear.
Accommodation -
Ground Floor -
Living Room - 3.55m x 3.50m (11'7" x 11'5") - This light and airy room benefits from a front facing sealed unit double glazed bay window, a central heating radiator, cornice and rose to the ceiling and an Adam style fire surround with marble effect hearth and inset living flame gas fire.
Inner Lobby - With a modern composite entrance door and stairs leading to the first floor accommodation.
Dining Room - 3.60m x 3.55m (11'9" x 11'7") - The main focal point of the room is the Adam style fire surround with marble effect hearth and inset living flame gas fire. There is also a central heating radiator, coving to the ceiling and a rear facing sealed unit double glazed window. A door leads to the cellar head and step lead down to cellar storage space.
Cellar - 3.38m 3.25m (11'1" 10'7") - Providing useful storage space and housing the gas and electric meters, fuse box and cold slab.
Kitchen - 2.59m x 1.76m (8'5" x 5'9") - Fitted with a range of modern units above and below roll top work surfaces with white complimentary tiled splash backs. Incorporated within is a stainless steel single drainer sink with mixer taps, a single electric oven, 4 ring gas hob and extractor above. There is space for a freestanding fridge, space and plumbing for an automatic washing machine, a side facing uPVC double glazed window, central heating boiler and a central heating radiator
First Floor -
Landing - With a spindle balustrade and staircase which provides access to the second floor accommodation.
Bedroom One - 4.10m x 3.50m (13'5" x 11'5") - Having a front facing sealed unit double glazed window, a central heating radiator, coving to the ceiling and deep under stair storage cupboard
Bedroom Two - 3.11m x 2.77m (10'2" x 9'1") - With a rear facing sealed unit double glazed window, a central heating radiator and built in furniture.
Bathroom - 2.58m 1.67m (8'5" 5'5") - Fitted with a four piece suite comprising of a separate shower cubicle with thermostatic shower, a panelled bath, pedestal hand basin and low flush w/c. There are ceramic tiles to the walls, a side facing uPVC double glazed window and a central heating radiator.
Second Floor -
Bedroom Three - 4.10m x 3.66m (13'5" x 12'0") - Having a rear facing Velux style window, and access to limited loft storage.
Outside - To the front of the property sees a pleasant forecourt garden behind a stone wall. There is a side access passage which leads to the rear where there is a low maintenance paved garden with brick built store.
General - The sale of this property is subject to Probate. The application has been submitted and we anticipate the Grant of Probate to be returned within the time line of a 'normal' sale. However we cannot guarantee this so please take this into consideration if you wish to offer on this property.
Whilst every care has been taken to prepare these sales particulars, they are for guidance purposes only. All measurements are approximate are for general guidance purposes only and whilst every care has been taken to ensure their accuracy, they should not be relied upon and potential buyers are advised to recheck the measurements. No tests have been carried out on any appliances, fires and boilers and any mention of these relates to their physical presence and not their working condition.
Brochures
Crofton Avenue, Sheffield- COUNCIL TAXA payment made to your local authority in order to pay for local services like schools, libraries, and refuse collection. The amount you pay depends on the value of the property.Read more about council Tax in our glossary page.
- Band: B
- PARKINGDetails of how and where vehicles can be parked, and any associated costs.Read more about parking in our glossary page.
- On street
- GARDENA property has access to an outdoor space, which could be private or shared.
- Yes
- ACCESSIBILITYHow a property has been adapted to meet the needs of vulnerable or disabled individuals.Read more about accessibility in our glossary page.
- Ask agent
Crofton Avenue, Sheffield
Add an important place to see how long it'd take to get there from our property listings.
__mins driving to your place
Your mortgage
Notes
Staying secure when looking for property
Ensure you're up to date with our latest advice on how to avoid fraud or scams when looking for property online.
Visit our security centre to find out moreDisclaimer - Property reference 33637825. The information displayed about this property comprises a property advertisement. Rightmove.co.uk makes no warranty as to the accuracy or completeness of the advertisement or any linked or associated information, and Rightmove has no control over the content. This property advertisement does not constitute property particulars. The information is provided and maintained by Andersons Residential, Sheffield. Please contact the selling agent or developer directly to obtain any information which may be available under the terms of The Energy Performance of Buildings (Certificates and Inspections) (England and Wales) Regulations 2007 or the Home Report if in relation to a residential property in Scotland.
*This is the average speed from the provider with the fastest broadband package available at this postcode. The average speed displayed is based on the download speeds of at least 50% of customers at peak time (8pm to 10pm). Fibre/cable services at the postcode are subject to availability and may differ between properties within a postcode. Speeds can be affected by a range of technical and environmental factors. The speed at the property may be lower than that listed above. You can check the estimated speed and confirm availability to a property prior to purchasing on the broadband provider's website. Providers may increase charges. The information is provided and maintained by Decision Technologies Limited. **This is indicative only and based on a 2-person household with multiple devices and simultaneous usage. Broadband performance is affected by multiple factors including number of occupants and devices, simultaneous usage, router range etc. For more information speak to your broadband provider.
Map data ©OpenStreetMap contributors.
