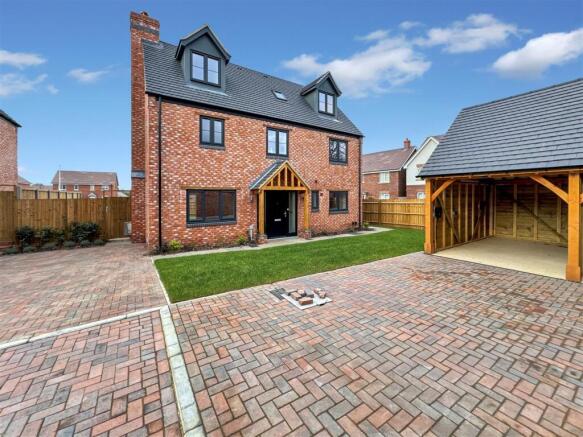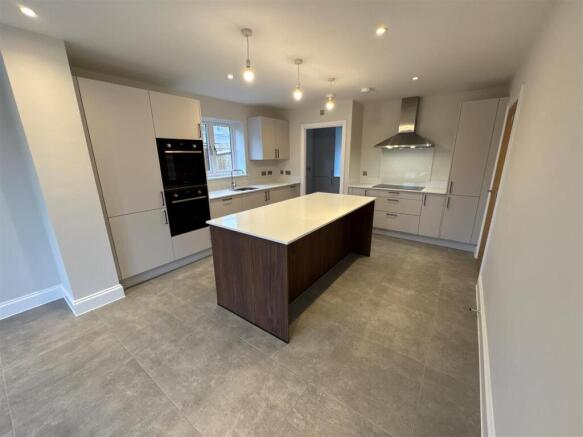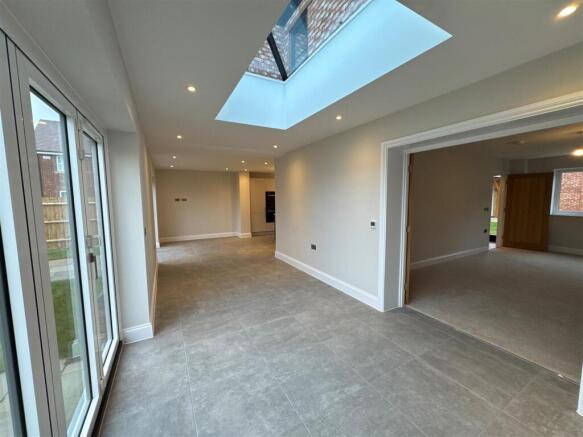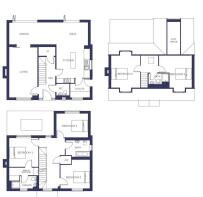Plot 3, Spa Farm, Stratford

- PROPERTY TYPE
Detached
- BEDROOMS
5
- BATHROOMS
3
- SIZE
2,035 sq ft
189 sq m
- TENUREDescribes how you own a property. There are different types of tenure - freehold, leasehold, and commonhold.Read more about tenure in our glossary page.
Freehold
Key features
- Executive Detached Family Home
- Five Bedrooms
- Off Road Parking
- Single Hardwood Car Port
- Delightful Corner Plot
- Easy Commuter Links
- Gas Central Heating
- Principle With Dressing Room and Ensuite
- Family Bathroom
Description
Stratford Upon Avon - A prestigious location in the very heart of England. Stratford Upon Avon is a prosperous market town in the picturesque county of Warwickshire. Much sought after as a place to live due to its rich history, excellent schools and convenient travel links. Stratford simultaneously maintains its friendly local feel, whilst proudly welcoming visitors from across the globe.
Specification - KITCHEN
•Individually designed Hacker concept slab style kitchens. Boasting impressive sized islands and utilities (5 beds only)
•Sleek Light Carrera quartz worktops with upstand and splashback
•Touch-control 5 zone induction hob and extractor hood
•Bosch integrated single oven (x2 in 5 beds only)
•Integrated dishwasher
•Integrated fridge freezer
•Circular LED under wall lighting to kitchens
•Stylish handles
•Int Recycling Bin
FLOORS/WALLS
•High quality wood effect flooring finish to hallway, kitchen WC/utility (4 beds only)
•Ceramic tiles to hallway/w/c/kitchen and dining area (5 beds only)
•Dublin Heather Pearl carpet to lounge, stairs, landing and all bedrooms
•Porcelanosa floor and wall tiling to all bathrooms and ensuites
•Walls decorated throughout in the colour of Farrow and Ball Ammonite
(alternative mix)
•Ceilings White emulsion paint
•Bathrooms Eggshell white
•Elegant skirting and architrave featured throughout, finished in Satin white
UTILITIES
•Utility rooms are in keeping with the kitchen design (where appliable)
•Washing machine and tumble dryer space provided (supply and plumbing of these items are not included)
HEATING
•Thermostatically controlled gas central heating throughout
•Underfloor heating to all plots (downstairs only)
•Radiators and towel rails throughout
•Log effect stoves to living rooms (5 beds only)
ELECTRIC & LIGHTING
•Multiple TV sockets In Living Room & Kitchen
•White electrical sockets and light switches throughout
•External lighting featured for each individual property - front of house lighting, sensor lighting to garages, rear lighting to French doors
•Electric car charging point to each carport
BATHROOMS/EN SUITES & SHOWER ROOMS
•White contemporary sanitary ware
•Porcelanosa ceramic wall and floor tiles to all bathrooms, en suites, shower rooms and WC
•Shaver Sockets
•Chrome Towel rails to all bathrooms, en suites and shower rooms
•Shower system to all bathrooms, en suites and shower rooms
HOME ENTERTAINMENT
•Media installation to provide terrestrial TV, Sky TV and telephone/internet data points
WINDOWS & DOORS
•Anthracite uPVC windows
•High quality hardwood door and cylinder night latch
•Natural Oak Veneer internal doors with satin finish handles
•Anthracite French doors to kitchen and lounge
•Black Hardwood timber front door
•Stylish entrance canopy
SECURITY
•Turfed or seeded lawns and landscaped front gardens
•Single timber framed carports
•Tarmac private access roads
•Timber post and rail boundary fencing, close panel fences along with black estate fencing to some frontages.
•Black estate fencing to selected plots
EXTERIOR W ALLS & ROOF DETAILS
•Traditional block and brick construction
•Exterior walls of Northcott Heritage Red Brick
•Roof is of grey cement slate tile
Disclaimer – Whilst Talbot Homes endeavour to provide all the listed specification above, we reserve the right to change and/or alter specifications which is a result of long lead times and or material supply chain delays, which might cause delay in construction. Talbot Homes will replace altered specification with an alternative to a changed specification.
Gen Info - TENURE: The property is understood to be freehold although we have not seen evidence. This should be checked by your solicitor before exchange of contracts.
SERVICES: We have been advised by the vendor that mains water, gas, electric and drainage connected to the property. However, this should be checked by your solicitor before exchange of contracts.
RIGHTS OF WAY: The property is sold subject to and with the benefit of any rights of way, easements, wayleaves, covenants, or restrictions etc. as may exist over same whether mentioned herein or not.
COUNCIL TAX: Council Tax is levied by the Local Authority and is understood to not yet be assessed.
CURRENT ENERGY PERFORMANCE CERTIFICATE RATING: TBC
VIEWING: By Prior Appointment with the selling agent Peter Clarke New Homes.
PLANNING APPLICAITON NUMBER 22/01233/FUL
Brochures
Plot 3, Spa Farm, Stratford- COUNCIL TAXA payment made to your local authority in order to pay for local services like schools, libraries, and refuse collection. The amount you pay depends on the value of the property.Read more about council Tax in our glossary page.
- Band: TBC
- PARKINGDetails of how and where vehicles can be parked, and any associated costs.Read more about parking in our glossary page.
- Yes
- GARDENA property has access to an outdoor space, which could be private or shared.
- Yes
- ACCESSIBILITYHow a property has been adapted to meet the needs of vulnerable or disabled individuals.Read more about accessibility in our glossary page.
- Ask agent
Energy performance certificate - ask agent
Plot 3, Spa Farm, Stratford
Add an important place to see how long it'd take to get there from our property listings.
__mins driving to your place
Get an instant, personalised result:
- Show sellers you’re serious
- Secure viewings faster with agents
- No impact on your credit score


Your mortgage
Notes
Staying secure when looking for property
Ensure you're up to date with our latest advice on how to avoid fraud or scams when looking for property online.
Visit our security centre to find out moreDisclaimer - Property reference 33638202. The information displayed about this property comprises a property advertisement. Rightmove.co.uk makes no warranty as to the accuracy or completeness of the advertisement or any linked or associated information, and Rightmove has no control over the content. This property advertisement does not constitute property particulars. The information is provided and maintained by Peter Clarke, Leamington Spa - New Homes. Please contact the selling agent or developer directly to obtain any information which may be available under the terms of The Energy Performance of Buildings (Certificates and Inspections) (England and Wales) Regulations 2007 or the Home Report if in relation to a residential property in Scotland.
*This is the average speed from the provider with the fastest broadband package available at this postcode. The average speed displayed is based on the download speeds of at least 50% of customers at peak time (8pm to 10pm). Fibre/cable services at the postcode are subject to availability and may differ between properties within a postcode. Speeds can be affected by a range of technical and environmental factors. The speed at the property may be lower than that listed above. You can check the estimated speed and confirm availability to a property prior to purchasing on the broadband provider's website. Providers may increase charges. The information is provided and maintained by Decision Technologies Limited. **This is indicative only and based on a 2-person household with multiple devices and simultaneous usage. Broadband performance is affected by multiple factors including number of occupants and devices, simultaneous usage, router range etc. For more information speak to your broadband provider.
Map data ©OpenStreetMap contributors.




