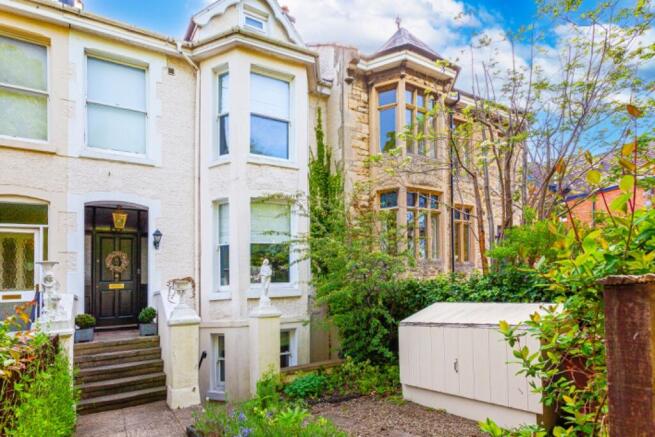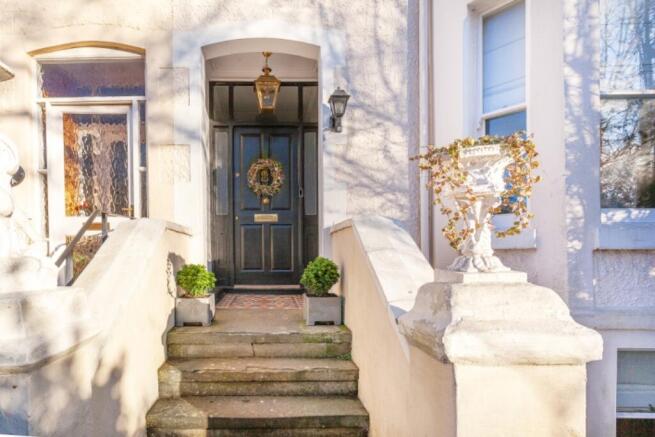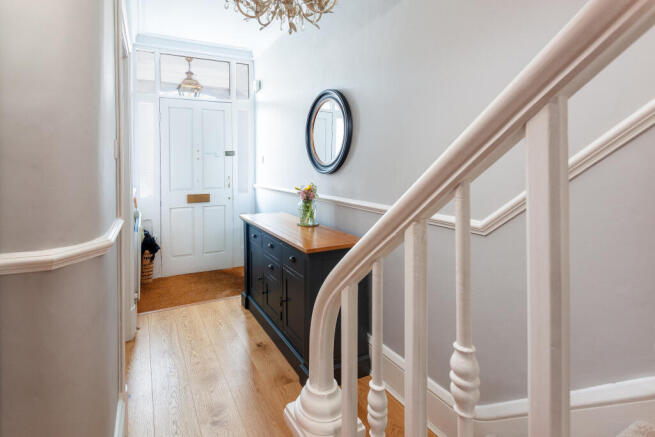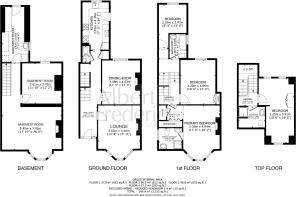Leckhampton Road, Cheltenham GL53 FOR SALE

- PROPERTY TYPE
Terraced
- BEDROOMS
4
- BATHROOMS
4
- SIZE
Ask agent
- TENUREDescribes how you own a property. There are different types of tenure - freehold, leasehold, and commonhold.Read more about tenure in our glossary page.
Freehold
Key features
- A beautifully presented four double bedroom family home
- Modern Wren kitchen with Quooker tap and high-end appliances
- Fabulous primary bedroom with bay window and en-suite
- Stunning lounge with bay window
- Separate dining room
- Catchment area for Naunton Park and Leckhampton High School
- Spacious basement rooms with lots of potential
- Opportunity to extend (STP)
- Large private rear garden and patio
- Potential off road parking (STP)
Description
Vendors comments Our home has been a wonderful place for our family - a fresh start, filled with warmth and joyful family gatherings. Ideally located near the vibrant bath road, it offers great connectivity yet remains a peaceful oasis. We have enjoyed bringing it back to life and it has been a truly special place to live.
The hallway welcomes you into this stunning home from the front door. The hallway allows access to the lounge, dining room, kitchen, WC and stairs down to the basement. This bright space has lots of character and laid with beautiful wooden flooring.
The lounge is a stunning room with a wide bay window and high ceiling, benefiting from plenty of natural light. This room is beautifully decorated with lots of character features and a lovely fireplace surround with a gas fire. The floor is carpeted.
The dining room flows from the hallway continuing the wooden flooring, with a window looking out to the rear patio, with a high ceiling and fireplace to create a lovely space.
The kitchen is beautifully designed with plenty of storage and worktop space. This newly fitted modern ?Wren? kitchen has a Quooker tap installed, integrated dishwasher and fridge freezer, built-in oven, and ceramic hob. The wooden flooring flows from the hallway, and the room is positioned to the rear of the house. There is a side door to access the patio and garden and a window. There is the potential to extend the kitchen (Subject to Planning).
The W.C. is positioned off the hallway, with wooden flooring and a white basin and toilet.
The basement is accessed from the hallway via a staircase. There is a great open space has a large bay window to attract lots of natural light. There is a private door to accessing out to the front of the house. Next door there is a large room with double doors out to a terrace with a spiral staircase up to the rear terrace and garden. The basement continues through to the rear room, which is currently used as a laundry room. The boiler is housed here, and there is a sink and plumbing for a washing machine. A rear door gives you direct access to the rear garden. This basement has lots of potential as a separate dwelling or renovated with an additional bedroom and living space to add to this incredible house.
Bedroom 1 is a lovely double bedroom on the first floor, looking out over the rear garden from a large window. The floor is carpeted and the high ceilings help create a bright open space.
The family bathroom. is positioned off the first floor landing. There is a white bathroom suite with integrated shower and glass panel, and a large window with tiled lino flooring.
Bedroom 2 is a large double bedroom, benefiting from two built-in wardrobes and a window out to the rear. This space has carpeted flooring and high ceilings.
The Primary bedroom is stunning. This spacious double bedroom has plenty of built-in wardrobes and a storage cupboard, a beautiful large bay window that looks out to he front of the house. The floor is carpeted and there is an ornate fireplace and surround feature. The room has high ceilings and benefits from a lovely en-suite with a shower cubicle and a large floor to ceiling window to create a bright space.
Bedroom 4 is situated at the top of the house. This loft conversion is a large double room. There is a large window looking out over the rear garden and distant views, and another window to the front. There is carpeted flooring and plenty of space for bedroom furniture. The bedroom benefited from a private shower room off the landing which has a large shower cubicle and black and white patterned floor tiles with a white suite and towel radiator.
The front garden is gated and oozes character. There is potential for a private driveway (Subject to Planning). There are steps with private access to the basement, and stairs leading up to the front door of this beautiful terraced home.
The rear garden and terrace is a lovely space. There is a spiral staircase giving access to the basement, and direct access to the kitchen via a side door. There are more steps leading you to basement from the rear. The garden is laid to lawn and leads you along to the private terraced area at the rear. Off the kitchen there is a large private patio space, perfect for entertaining guests.
Build age: Originally 1850s approx.
Sq ft size: 2,152 approx square feet.
Broadband connectivity availability: Super fast fibre.
Mobile coverage: 4G voice & data.
Council Tax: E.
EPC Rating: E.
Tenure: Freehold.
Additional:
Newly fitted WREN kitchen - 2022
Newly fitted bay windows - 2022
Top floor shower room fitted - June 2022
New boiler fitted with zonal heating - 2022
Potential:
Potential to extend kitchen (Subject to Planning).
Opportunity for off-road parking (Subject to Planning).
Potential to convert full basement floor.
Brochures
AF Brochure- COUNCIL TAXA payment made to your local authority in order to pay for local services like schools, libraries, and refuse collection. The amount you pay depends on the value of the property.Read more about council Tax in our glossary page.
- Ask agent
- PARKINGDetails of how and where vehicles can be parked, and any associated costs.Read more about parking in our glossary page.
- Yes
- GARDENA property has access to an outdoor space, which could be private or shared.
- Yes
- ACCESSIBILITYHow a property has been adapted to meet the needs of vulnerable or disabled individuals.Read more about accessibility in our glossary page.
- Ask agent
Leckhampton Road, Cheltenham GL53 FOR SALE
Add an important place to see how long it'd take to get there from our property listings.
__mins driving to your place
Your mortgage
Notes
Staying secure when looking for property
Ensure you're up to date with our latest advice on how to avoid fraud or scams when looking for property online.
Visit our security centre to find out moreDisclaimer - Property reference 34891. The information displayed about this property comprises a property advertisement. Rightmove.co.uk makes no warranty as to the accuracy or completeness of the advertisement or any linked or associated information, and Rightmove has no control over the content. This property advertisement does not constitute property particulars. The information is provided and maintained by ALBERT & FREDERICK LIMITED, Covering Gloucestershire. Please contact the selling agent or developer directly to obtain any information which may be available under the terms of The Energy Performance of Buildings (Certificates and Inspections) (England and Wales) Regulations 2007 or the Home Report if in relation to a residential property in Scotland.
*This is the average speed from the provider with the fastest broadband package available at this postcode. The average speed displayed is based on the download speeds of at least 50% of customers at peak time (8pm to 10pm). Fibre/cable services at the postcode are subject to availability and may differ between properties within a postcode. Speeds can be affected by a range of technical and environmental factors. The speed at the property may be lower than that listed above. You can check the estimated speed and confirm availability to a property prior to purchasing on the broadband provider's website. Providers may increase charges. The information is provided and maintained by Decision Technologies Limited. **This is indicative only and based on a 2-person household with multiple devices and simultaneous usage. Broadband performance is affected by multiple factors including number of occupants and devices, simultaneous usage, router range etc. For more information speak to your broadband provider.
Map data ©OpenStreetMap contributors.




