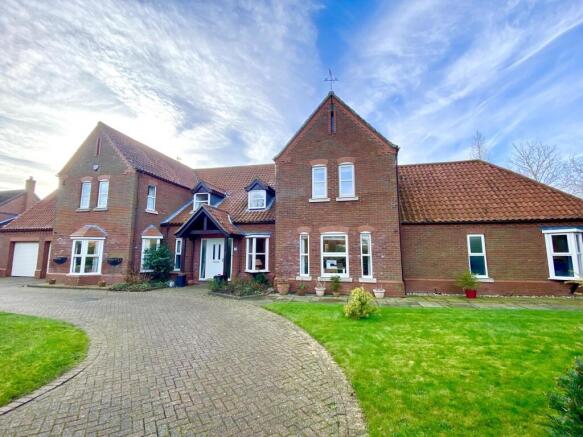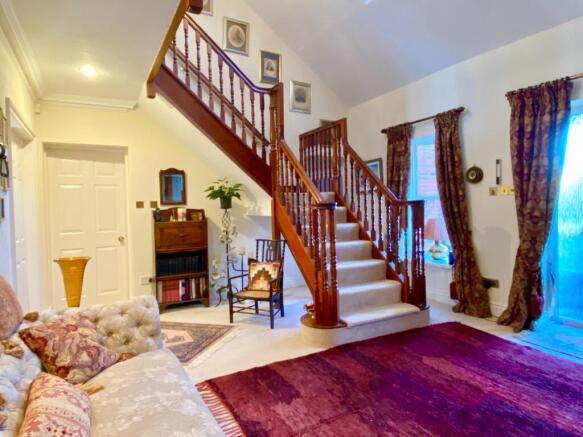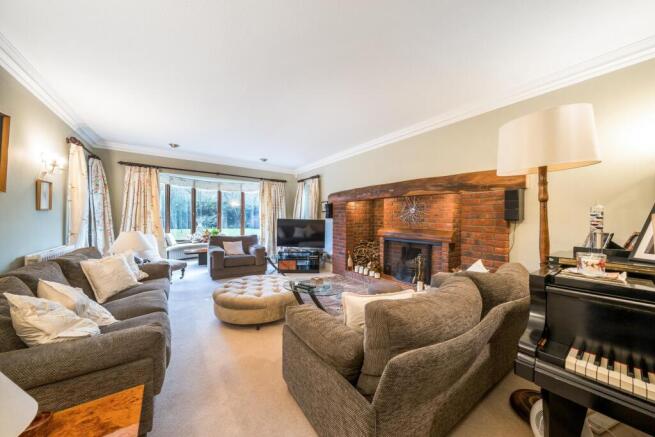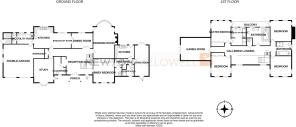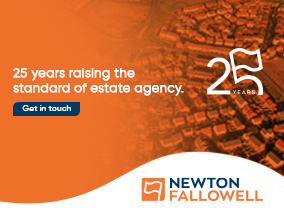
Mill Lane, Marston, Grantham, NG32

- PROPERTY TYPE
Detached
- BEDROOMS
6
- BATHROOMS
4
- SIZE
3,981 sq ft
370 sq m
- TENUREDescribes how you own a property. There are different types of tenure - freehold, leasehold, and commonhold.Read more about tenure in our glossary page.
Freehold
Key features
- Highly Individual Home
- Four Reception Rooms
- Favoured Village Location
- Six Bedrooms
- Integral Self Contained Annex
- Four Bathrooms
- Impressive Reception Hall and Galleried Landing
- Double Plot With South Facing Gardens
- Kitchen with AGA
- EPC Rating D
Description
A superb individually designed detached home built to the owners' specification and occupying an expansive plot of approx. 0.5 acre within this much favoured village. The property offers very spacious family accommodation together with an integral self-contained annex.
There is an impressive reception hall, two cloakrooms, kitchen/breakfast room with AGA, utility room, dining room, study/sitting room and drawing room with a splendid bay window overlooking the rear garden. Upstairs, there is a galleried landing giving access to a master bedroom suite with dressing area and ensuite bathroom. Three additional large double bedrooms and two bathrooms together with a large games room/further bedroom complete the upstairs. All bedrooms have double aspect windows with the rear ones also having access to the external balcony.
The integral self-contained annex comprises a living room, kitchen, inner hall, shower room and double bedroom.
Additional features include a generous integral double garage with electric roller doors, workshop off, an in/out driveway and private south facing landscaped gardens. Ideal for an extended family so if space and versatility are key considerations this property ticks the boxes handsomely. Viewing is highly recommended.
EPC rating: D. Tenure: Freehold,ACCOMMODATION
ENTRANCE PORCH
RECEPTION HALL
4.25m x 8.22m (13'11" x 27'0")
With galleried landing over, feature exposed brickwork, coving, two radiators, thermostat and large cloaks cupboard.
CLOAKROOM/WC
With low level WC., pedestal wash basin, radiator, tiled floor and coving.
KITCHEN
4.12m x 5.14m (13'6" x 16'10")
Having three uPVC double glazed windows to the rear elevation. Comprehensively fitted with a matching range of eye and base level cupboards with granite working surfaces incorporating one and a half bowl sink and drainage grooves; oil fired Aga, Neff integrated oven, integrated dishwasher, integrated fridge freezer, tiled floor, coving and tiled splashbacks.
BREAKFAST ROOM
3.11m x 3.35m (10'2" x 11'0")
With uPVC double glazed patio door to a terrace, feature beam, coving, double doors to the dining room, archway to the kitchen and radiator.
DINING ROOM
3.34m x 4.19m (10'11" x 13'9")
With uPVC double glazed patio doors to the garden, double doors to the breakfast room and radiator.
UTILITY ROOM
2.18m x 3.37m (7'2" x 11'1")
Having uPVC double glazed window and external half double glazed door to the rear, stainless steel sink and drainer, space and plumbing for washing machine, Grant oil fired condensing boiler, tiled floor.
WC
0.87m x 1.78m (2'10" x 5'10")
Having a low level WC., wash basin, quarry tiled floor and coving.
STUDY
4.04m x 4.15m (13'3" x 13'7")
With uPVC double glazed windows to front and side, two radiators and coving.
DRAWING ROOM
4.13m x 6.97m (13'7" x 22'10")
(Plus bow window and inglenook fireplace). A most spacious room with large brick inglenook fireplace with back lighting and quarry tiled hearth, bandstand uPVC double glazed window to the rear, uPVC double glazed French door to the garden, three radiators and cornicing.
GALLERIED LANDING
A galleried landing with two uPVC double glazed dormer windows to the front elevation, radiator, walk-in airing cupboard, coving.
INNER LANDING
With pull-down loft ladder and access to games room.
BEDROOM 1
4.15m x 5m (13'7" x 16'5")
(Plus wardrobes). Having three uPVC double glazed windows to the rear elevation and uPVC double glazed window to the side elevation, uPVC double glazed door to a balcony, radiator and coving, DRESSING AREA with a range of built-in wardrobes.
EN SUITE BATHROOM
2.94m x 3.3m (9'8" x 10'10")
With two obscure uPVC double glazed windows to the rear elevation, a deep panelled spa bath, shower cubicle, wash basin with vanity storage beneath, bidet and low level WC., chrome heated towel rail, shaver point, half tiled walls and tiled floor.
BEDROOM 2
4.15m x 4.2m (13'7" x 13'9")
With two uPVC double glazed windows to the front and side elevation with views over paddock land, a range of fitted wardrobes, radiator.
BEDROOM 3
4.06m x 4.15m (13'4" x 13'7")
With two uPVC double glazed windows to the rear elevation, uPVC double glazed window to the side elevation, uPVC double glazed door to balcony and radiator.
BEDROOM 4
4.15m x 4.63m (13'7" x 15'2")
With two uPVC double glazed windows to the front and side elevation with views over paddock land, radiator.
GAMES ROOM/BEDROOM
4.37m x 6.35m (14'4" x 20'10")
Having uPVC double glazed window to the side elevation and eaves storage cupboards.
BATHROOM
3.33m x 4m (10'11" x 13'1")
With two uPVC obscure double glazed windows to the rear elevation, carpeted steps up to a deep panelled bath, low level WC., floating wash basin, bidet, shower cubicle, coving, radiator and half tiling.
BATHROOM 2
2.67m x 2.77m (8'9" x 9'1")
With uPVC double glazed window to the side elevation, shower cubicle, panelled bath, wash basin and low level WC., half tiled walls, radiator/towel rail.
GROUND FLOOR ANNEX
Photographs of annex available on web portals only.
BEDROOM
4.1m x 4.5m (13'5" x 14'9")
Having a range of fitted wardrobes, radiator, three uPVC double glazed windows to the front elevation, coving and supplementary electric heater.
INNER HALL
Having walk-in airing cupboard and built-in cloaks cupboard, loft hatch access.
SHOWER ROOM
1.79m x 2.66m (5'10" x 8'9")
A fully tiled shower room containing shower cubicle, low level WC and wash basin, coving, Dimplex electric heater.
LIVING ROOM
2.65m x 5.62m (8'8" x 18'5")
Having uPVC double glazed French doors to the garden, uPVC double glazed window to the front elevation, electric storage heater and coving.
KITCHEN
2.67m x 3.96m (8'9" x 13'0")
Containing a range of eye and base level cupboards, working surfaces, sink and drainer, electric storage heater, coving, external half glazed door to the rear.
OUTSIDE
The property has an in and out block paved driveway flanked by lawn and to the rear there is a large sandstone patio, extensive lawn and many mature shrubs and trees to the borders, with hedging to the boundaries.
There is an integral tank room containing large capacity oil storage tank.
DOUBLE GARAGE
5.88m x 6.37m (19'3" x 20'11")
Having twin electrically operated up-and-over doors, light and power, inspection pit and WORKSHOP ( 1.94m x 2.08m - 6'4" x 6'9") with work bench.
SERVICES
Mains water, electricity and drainage are connected. The property has oil fired central heating. The electricity supply to the annexe is submetered.
COUNCIL TAX
The property is in Council Tax Band G.
DIRECTIONS
From High Street leave Grantham town via Watergate proceeding over traffic lights on to North Parade, through Gonerby Hill Foot and Great Gonerby joining the A1 north at the Downtown roundabout. Continue along the A1 until you see the signpost for Marston, take this turning and you will enter the village via Toll Bar Road turning right into Pinfold Lane, left onto Barkston Road and right into Mill Lane where the property is on the right. Alternatively the property can be accessed by leaving the A1 at Long Bennington and following the directions for Foston then Hougham and into Marston.
MARSTON VILLAGE
There are facilities available in Marston village, which has a primary school and community owned pub and village shop offering everyday essentials, pantry staples as well as locally sourced meats, bakery products, fruit and veg and also dairy produce and beverages of all kinds. The village hall and playing field are also shared with Hougham.
Travel connections in the area are excellent - the A1 passes to the west of Grantham providing access to major commuter areas with an access point also close to Marston, and the A52 crosses through Grantham taking you east to Boston and west to Nottingham. Grantham station is on the East Coast mainline with direct services to London King's Cross from around 70 minutes, Newark in 10 mins and Peterborough in 20 mins. Cross country service to Nottingham in just 30 mins.
Grantham has successful Community, Special and Independent schools for children of all ages as well as two grammar schools.
LOCAL INFORMATION
Long Bennington, just under 5 miles away, offers excellent amenities and is within the catchment for the Grammar Schools of Grantham and so is very popular with families (buses to Grantham and Newark schools). Indeed the local Primary School is extremely well respected and for the adults there are good public houses/restaurants, Co-op, fish and chip shop, dispensing surgery and limited hours Post Office etc. There are also local sports facilities such as bowling green, tennis courts and football pitch.
Newark, just under 10 miles north, is a traditional market town that benefits from its excellent location, situated just off the A1 and A46 between the cities of Nottingham and Lincoln and having 2 railway stations including Northgate Station which is on the east coast Main line offering commuters and shoppers easy access to London. It boasts a wealth of successful independent shops and boutiques, as well as a national chains.
AGENT'S NOTE
Please note these particulars may be subject to change and must not be relied upon as an entirely accurate description of the property.
Although these particulars are thought to be materially correct, their accuracy cannot be guaranteed and they do not form part of any contract. Some measurements are overall measurements and others are maximum measurements. All services and appliances have not and will not be tested.
Whilst we believe the area of the property has been accurately calculated, any prospective buyer who considers this feature to be particularly important is strongly recommended to have the site measurements checked by their own surveyor before submitting an offer to purchase.
Brochures
Brochure- COUNCIL TAXA payment made to your local authority in order to pay for local services like schools, libraries, and refuse collection. The amount you pay depends on the value of the property.Read more about council Tax in our glossary page.
- Band: G
- PARKINGDetails of how and where vehicles can be parked, and any associated costs.Read more about parking in our glossary page.
- Driveway
- GARDENA property has access to an outdoor space, which could be private or shared.
- Private garden
- ACCESSIBILITYHow a property has been adapted to meet the needs of vulnerable or disabled individuals.Read more about accessibility in our glossary page.
- Ask agent
Mill Lane, Marston, Grantham, NG32
Add an important place to see how long it'd take to get there from our property listings.
__mins driving to your place
Your mortgage
Notes
Staying secure when looking for property
Ensure you're up to date with our latest advice on how to avoid fraud or scams when looking for property online.
Visit our security centre to find out moreDisclaimer - Property reference P4931. The information displayed about this property comprises a property advertisement. Rightmove.co.uk makes no warranty as to the accuracy or completeness of the advertisement or any linked or associated information, and Rightmove has no control over the content. This property advertisement does not constitute property particulars. The information is provided and maintained by Newton Fallowell, Grantham. Please contact the selling agent or developer directly to obtain any information which may be available under the terms of The Energy Performance of Buildings (Certificates and Inspections) (England and Wales) Regulations 2007 or the Home Report if in relation to a residential property in Scotland.
*This is the average speed from the provider with the fastest broadband package available at this postcode. The average speed displayed is based on the download speeds of at least 50% of customers at peak time (8pm to 10pm). Fibre/cable services at the postcode are subject to availability and may differ between properties within a postcode. Speeds can be affected by a range of technical and environmental factors. The speed at the property may be lower than that listed above. You can check the estimated speed and confirm availability to a property prior to purchasing on the broadband provider's website. Providers may increase charges. The information is provided and maintained by Decision Technologies Limited. **This is indicative only and based on a 2-person household with multiple devices and simultaneous usage. Broadband performance is affected by multiple factors including number of occupants and devices, simultaneous usage, router range etc. For more information speak to your broadband provider.
Map data ©OpenStreetMap contributors.
