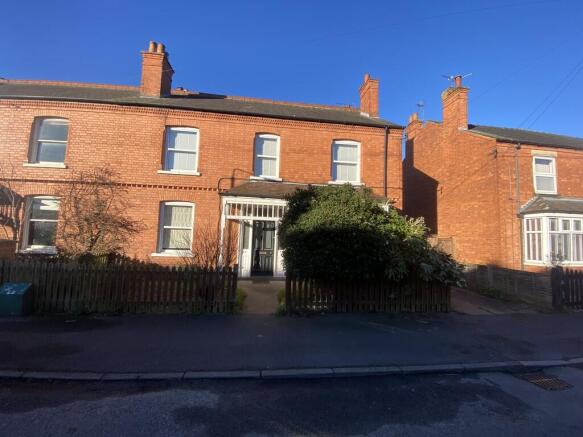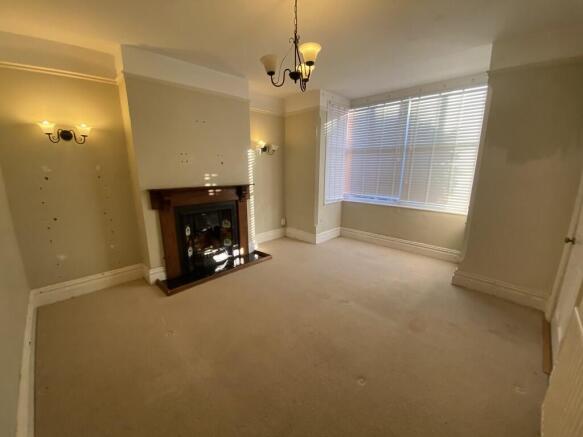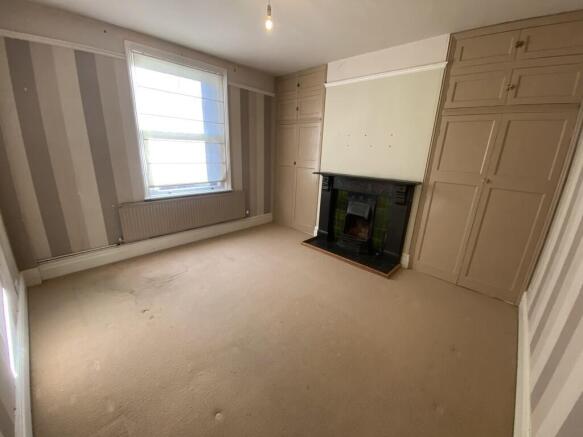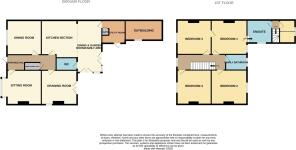
Winchilsea Avenue, Newark, Nottinghamshire

- PROPERTY TYPE
Semi-Detached
- BEDROOMS
5
- BATHROOMS
2
- SIZE
Ask agent
- TENUREDescribes how you own a property. There are different types of tenure - freehold, leasehold, and commonhold.Read more about tenure in our glossary page.
Freehold
Key features
- Being Sold via Secure Sale online bidding. Terms and Conditions apply.
- Enclosed Garden
- Dining/Kitchen area
- Well sized back garden
- Four Double bedrooms
- Semi Detached
- EPC D
- Amazing storage space
- Freehold
Description
LOUNGE This lounge features a cozy and elegant atmosphere, enhanced by a charming fireplace with a classic wooden mantel and decorative tiling. The room benefits from abundant natural light streaming through a large bay window fitted with blinds. Wall sconces add a warm ambiance, while the neutral carpet and soft color palette provide a versatile canvas for personal styling.
RECPETION ROOM 1 This charming reception room features a striking period fireplace with decorative green tiling and a cast-iron insert, adding warmth and character to the space. Built-in storage units with classic panelled doors offer ample storage and blend seamlessly with the room's design. The large window fills the space with natural light, creating a bright and inviting atmosphere
RECEPTION ROOM 2 This delightful reception room features a charming fireplace with a wooden mantel and cast-iron insert, adding warmth and character. French doors open directly onto the garden, inviting natural light and offering seamless indoor-outdoor living. A side window enhances the bright and airy atmosphere, while the neutral decor provides a versatile canvas for personal styling.
KITCHEN/DINER
This well-presented kitchen diner offers a spacious and modern open-plan layout, perfect for family living and entertaining. The kitchen features warm wooden cabinetry, black countertops, and a central island with additional workspace. A large stainless steel range cooker with a matching extractor hood adds a professional touch. The dining area is bright and airy, with large beige tiled flooring throughout and recessed ceiling lights. Glass doors at the far end lead to the garden, allowing plenty of natural light to flow in. The neutral décor and open design create a stylish and inviting atmosphere.
UTILITY ROOM
This practical utility room provides additional workspace and storage, complementing the main kitchen. It features wooden cabinetry with a black countertop, a stainless steel sink with a drainer, and a tiled backsplash. The space is well-lit with recessed ceiling lights and benefits from a door leading directly to the garden, offering convenient outdoor access. Neutral-colored walls and large tiled flooring create a clean and functional environment, while a small staircase adds character to the layout. Ideal for laundry, storage, or secondary kitchen tasks, this utility room enhances the home's practicality.
MAIN BEDROOM This well-proportioned main bedroom offers a spacious and neutral setting, perfect for creating a comfortable retreat. The room features high ceilings, soft carpeting, and subtle décor, providing a bright and airy feel. Recessed ceiling lights enhance the ambiance, while a decorative fireplace adds character. A large window allows plenty of natural light, and the layout offers ample space for a bed, wardrobes, and additional furnishings. This versatile room serves as an ideal main bedroom, offering both comfort and functionality
BEDROOM 2
This spacious and stylish bedroom features a modern design with neutral grey walls, accented by bold orange and dark trim details. A decorative cast-iron fireplace adds character, while the wood-effect flooring enhances the contemporary feel. The large window with fitted blinds allows plenty of natural light, creating a bright and airy atmosphere. With its generous proportions and sleek décor, this room is perfect for a variety of uses, offering both comfort and versatility.
BEDROOM 3
This bright and spacious bedroom features a neutral color scheme, creating a fresh and inviting atmosphere. A decorative cast-iron fireplace serves as a charming focal point, complemented by a feature wall with subtle patterned wallpaper. The wood-effect flooring adds warmth and character, while a large window allows plenty of natural light and offers a pleasant view of the garden. With its generous size and versatile design, this room is ideal for a variety of uses.
BEDROOM 4 This spacious and stylish bedroom features a modern design with dark walls and contrasting white trim, creating a bold and contemporary look. A decorative cast-iron fireplace adds character, while the wood-effect flooring provides warmth and balance. The room benefits from ample space and natural light, making it a versatile and inviting living space.
MAIN BATHROOM This well-appointed bathroom features a full-size bathtub with an overhead shower, offering both convenience and relaxation. The space is finished with neutral-toned tiles, complemented by decorative mosaic accents. A modern pedestal sink, toilet, and chrome heated towel rail add to the functionality and style. The large frosted window allows ample natural light while maintaining privacy. With a warm and inviting design, this bathroom is both practical and aesthetically pleasing.
ENSUITE TO THE MASTER
This spacious bathroom is well-appointed with modern amenities and a neutral tiled finish. It features a large walk-in shower with a glass enclosure, a double vanity with stylish countertop basins, and a toilet. The pebble-effect countertops add a touch of character, while the recessed ceiling lights enhance the bright and airy feel. A large window with wooden blinds allows natural light while maintaining privacy. The generous layout and thoughtful design make this bathroom both functional and stylish.
BEDROOM 5 This compact and versatile room features neutral décor with white walls and a light wood parquet-style floor, creating a bright and airy feel. A large window with wooden blinds allows plenty of natural light, enhancing the space. Ideal as a home office, nursery, or storage room, this space offers flexibility to suit various needs.
- COUNCIL TAXA payment made to your local authority in order to pay for local services like schools, libraries, and refuse collection. The amount you pay depends on the value of the property.Read more about council Tax in our glossary page.
- Ask agent
- PARKINGDetails of how and where vehicles can be parked, and any associated costs.Read more about parking in our glossary page.
- Ask agent
- GARDENA property has access to an outdoor space, which could be private or shared.
- Yes
- ACCESSIBILITYHow a property has been adapted to meet the needs of vulnerable or disabled individuals.Read more about accessibility in our glossary page.
- Ask agent
Winchilsea Avenue, Newark, Nottinghamshire
Add an important place to see how long it'd take to get there from our property listings.
__mins driving to your place
Your mortgage
Notes
Staying secure when looking for property
Ensure you're up to date with our latest advice on how to avoid fraud or scams when looking for property online.
Visit our security centre to find out moreDisclaimer - Property reference 100876006732. The information displayed about this property comprises a property advertisement. Rightmove.co.uk makes no warranty as to the accuracy or completeness of the advertisement or any linked or associated information, and Rightmove has no control over the content. This property advertisement does not constitute property particulars. The information is provided and maintained by Martin & Co, Newark. Please contact the selling agent or developer directly to obtain any information which may be available under the terms of The Energy Performance of Buildings (Certificates and Inspections) (England and Wales) Regulations 2007 or the Home Report if in relation to a residential property in Scotland.
Auction Fees: The purchase of this property may include associated fees not listed here, as it is to be sold via auction. To find out more about the fees associated with this property please call Martin & Co, Newark on 01636 555794.
*Guide Price: An indication of a seller's minimum expectation at auction and given as a “Guide Price” or a range of “Guide Prices”. This is not necessarily the figure a property will sell for and is subject to change prior to the auction.
Reserve Price: Each auction property will be subject to a “Reserve Price” below which the property cannot be sold at auction. Normally the “Reserve Price” will be set within the range of “Guide Prices” or no more than 10% above a single “Guide Price.”
*This is the average speed from the provider with the fastest broadband package available at this postcode. The average speed displayed is based on the download speeds of at least 50% of customers at peak time (8pm to 10pm). Fibre/cable services at the postcode are subject to availability and may differ between properties within a postcode. Speeds can be affected by a range of technical and environmental factors. The speed at the property may be lower than that listed above. You can check the estimated speed and confirm availability to a property prior to purchasing on the broadband provider's website. Providers may increase charges. The information is provided and maintained by Decision Technologies Limited. **This is indicative only and based on a 2-person household with multiple devices and simultaneous usage. Broadband performance is affected by multiple factors including number of occupants and devices, simultaneous usage, router range etc. For more information speak to your broadband provider.
Map data ©OpenStreetMap contributors.







