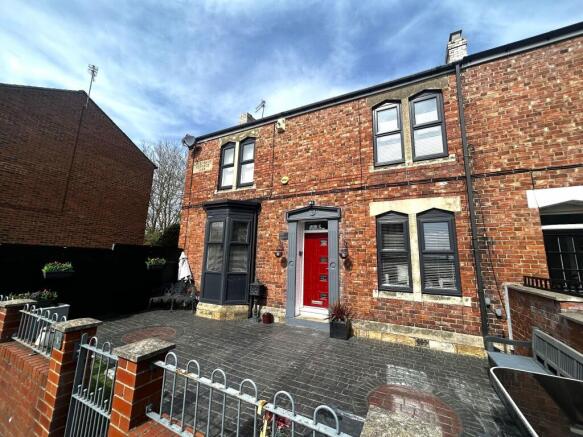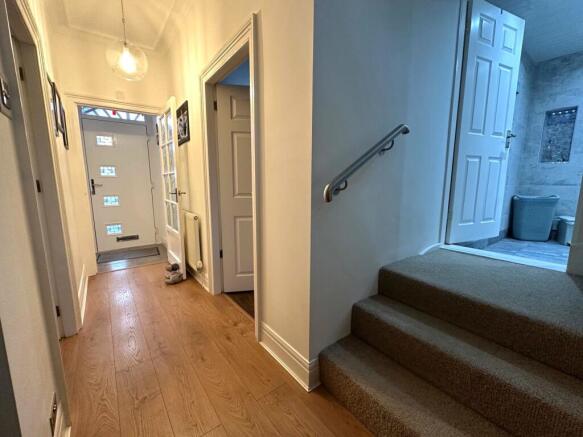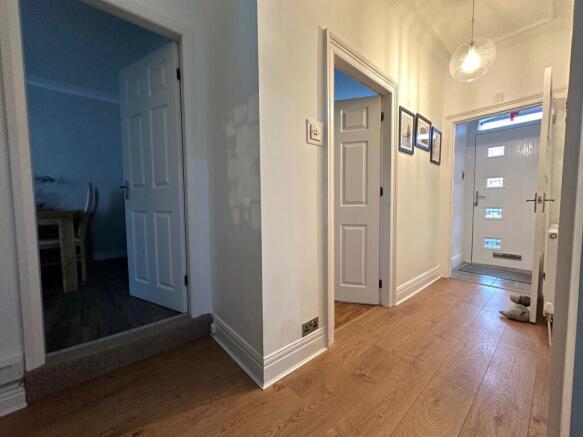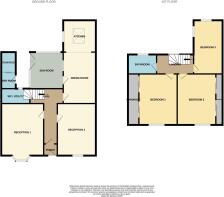Green Bank Terrace, Chester Le Street, DH3

- PROPERTY TYPE
End of Terrace
- BEDROOMS
3
- BATHROOMS
2
- SIZE
Ask agent
- TENUREDescribes how you own a property. There are different types of tenure - freehold, leasehold, and commonhold.Read more about tenure in our glossary page.
Freehold
Key features
- Stunning Period Family Home
- 2 Large Formal Reception Rooms
- Open Plan Kitchen / Dining Room
- Sunroom
- Ground Floor WC, Wetroom & Steam Room
- 3 Superb Sized Bedrooms
- Luxurious Bathroom
- Parking For Around 5 Cars
- CCTV
Description
SIMPLY WOW!!!. A true hidden gem located slap bang within Chester le Street's town centre. Having been occupied by the current vendors for over 20 years this is an opportunity not to be missed.
Approaching the front of this double fronted symmetrical period home you instantly know this is going to be something special. Entering the hallway and the high ceilings and original covings set the tone. 2 superb reception rooms are available to the front of the property, both of considerable proportions and providing excellent space for entertaining. Through to the rear, an open plan dining room leads to a modern kitchen with a sky lantern style window allowing and abundance of natural light to flow in.
Further living / entertaining space is provided by a sunroom which is also accessed from the dining room. Double glazed windows and French doors are installed again to maximise the natural light. A great bonus to the ground floor is the modern fully tiled WC / utility area, a WETROOM both having underfloor heating, then a stunning fully equiped STEAM ROOM.
To the 1st floor the stairwell and landing boast modern glass balustrades with inner carpeted stairs adding that period touch. All 3 bedrooms offer great proportions. The 2 frontal bedrooms provide stunning rooftop views over the town centre with focal points such as St Mary & St Cuthbert's Church spire and the Riverside International Cricket Ground. Both of these bedrooms provide great sized fitted wardrobes along with TV cabling. The 3rd bedroom is located to the rear and provides views over the railway viaduct. A period cast fireplace is also installed along with tilt windows for easy cleaning.
Twin vanity sink units are fitted to the luxurious family bathroom. A modern freestanding bath is also in place to enjoy a luxurious soak. Fully tiled walls compliment the bath and a circular chrome towel rail allows space for every day towel use. Underfloor heating is again installed within the bathroom along with a ceiling mounted body dryer to add to that decadent feel. Access to the attic is via the landing where a pull down ladder leads to a fully boarded / carpeted attic space, lights and power are also available, 4 additional storage cupboard's are to the eves.
Externally a paved garden is to the front with a southerly aspect. An enclosed paved yard is also to the rear which leads to a private parking area where around 5 cars can be parked. CCTV is installed for added security with 4 cameras covering the perimeter.
Greenbank Terrace is a small period street of 4 properties, number 1 being the largest of the 4. Set in a private area off Co Operative Street within the town centre. All the town's shops, stores and leisure facilities are within close proximity. The main line train station is around 5 -10 minutes walk away as are well regarded schools such as Park View Comprehensive and Cestria Primary school.
Property comprises
Entrance Porch. Accessed via a double glazed composite door, original coving, tiled flooring.
Hallway. Original coving, radiator, laminate flooring, smoke alarm, storage under stairs, stairs to the upper floor with glass balustrade.
Reception 1. 15'7 x 14'2 (4.75m x 4.32m) 'Bay' style double glazed window to front, laminate flooring, coving, radiator, tv point and wall lights.
Reception 2. 13' x 11'2 (3.95m x 3.40m) Double glazed window to front, laminate flooring, coving, radiator and tiled fire wall and tiled inset to fireplace.
Dining Room. 16'5 x 9' (5m x 2.74m) Double glazed window to side, door to sunroom, laminate flooring, radiator, coving and water pipes for the ice and water supply in a fridge freezer.
Kitchen. 8'10 x 8'6 (2.70m x 2.59m) Sky lantern to ceiling, double glazed window to side, range of white wall and base units, gas range style oven, Quartz work tops, 1 1/2 bowl sink and drainer, hose style tap, radiator, spot lights to ceiling, laminate flooring, plumbing remaining in a cupboard that was previously housed a dishwasher.
Ground Floor WC. 9'2 x 5'9 (2.80m x 1.79m). Fully tiled walls and flooring, WC, vanity sink unit, heated towel rail, under floor heating, decorative cladding to ceiling with spot lights, Plumbed for washing machine. LEADING TO
Wet Room. 5'6 x 4'6 (1.68m x 1.37m). Fully tiled, shower via combination boiler, under floor heating, tiled flooring, Upvc door to side. LEADING TO
Steam Room. 5'10 x 4'11 (1.78m x 1.49m). Fully installed steam room, fully tiled walls and flooring and lighting installed.
1st Floor Landing. Tilt double glazed window to rear, glass balustrade, smoke alarm, loft access with pull down ladder leading to a fully boarded and carpeted attic. Lights and power are installed and additional storage is within the eves.
Bedroom 1. 12'10 x 12'5 (3.93m x 3.79m) Double glazed window to front with views of St Mary's & St Cuthbert's church spire, excellent range of fitted wardrobes, radiator, wood flooring, radiator and tv point.
Bedroom 2. 13' x 12'1 (3.95m x 3.68m) Double glazed window to front, views towards St Mary's & St Cuthbert's church, fitted wardrobes, radiator, laminate flooring and tv point.
Bedroom 3. 17'2 x 9' (5.23m x 2.73m) Dual aspect double glazed windows with views towards the railway viaduct, period cast fire place, laminate flooring and spot lights to ceiling.
Bathroom. 9'8 x 6' (2.95m x 1.82m) Double glazed window to rear, twin vanity sink units, luxurious free standing roll top bath, WC, ceiling mounted body dryer, under floor heating, fully tiled walls, chrome circular heated towel rail and spot lights to ceiling.
Externally. A paved garden is to the front which is southerly facing. A drive to the side leads to a great sized private parking area for around 5 cars. The rear yard is also paved for easy maintenance.
- COUNCIL TAXA payment made to your local authority in order to pay for local services like schools, libraries, and refuse collection. The amount you pay depends on the value of the property.Read more about council Tax in our glossary page.
- Ask agent
- PARKINGDetails of how and where vehicles can be parked, and any associated costs.Read more about parking in our glossary page.
- Yes
- GARDENA property has access to an outdoor space, which could be private or shared.
- Yes
- ACCESSIBILITYHow a property has been adapted to meet the needs of vulnerable or disabled individuals.Read more about accessibility in our glossary page.
- Ask agent
Green Bank Terrace, Chester Le Street, DH3
Add an important place to see how long it'd take to get there from our property listings.
__mins driving to your place
Get an instant, personalised result:
- Show sellers you’re serious
- Secure viewings faster with agents
- No impact on your credit score
Your mortgage
Notes
Staying secure when looking for property
Ensure you're up to date with our latest advice on how to avoid fraud or scams when looking for property online.
Visit our security centre to find out moreDisclaimer - Property reference COR-1HEP149QHP4. The information displayed about this property comprises a property advertisement. Rightmove.co.uk makes no warranty as to the accuracy or completeness of the advertisement or any linked or associated information, and Rightmove has no control over the content. This property advertisement does not constitute property particulars. The information is provided and maintained by Copeland Residential, Chester Le Street. Please contact the selling agent or developer directly to obtain any information which may be available under the terms of The Energy Performance of Buildings (Certificates and Inspections) (England and Wales) Regulations 2007 or the Home Report if in relation to a residential property in Scotland.
*This is the average speed from the provider with the fastest broadband package available at this postcode. The average speed displayed is based on the download speeds of at least 50% of customers at peak time (8pm to 10pm). Fibre/cable services at the postcode are subject to availability and may differ between properties within a postcode. Speeds can be affected by a range of technical and environmental factors. The speed at the property may be lower than that listed above. You can check the estimated speed and confirm availability to a property prior to purchasing on the broadband provider's website. Providers may increase charges. The information is provided and maintained by Decision Technologies Limited. **This is indicative only and based on a 2-person household with multiple devices and simultaneous usage. Broadband performance is affected by multiple factors including number of occupants and devices, simultaneous usage, router range etc. For more information speak to your broadband provider.
Map data ©OpenStreetMap contributors.




