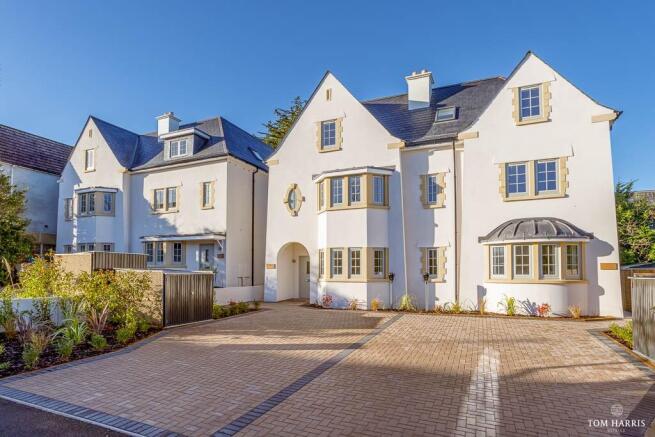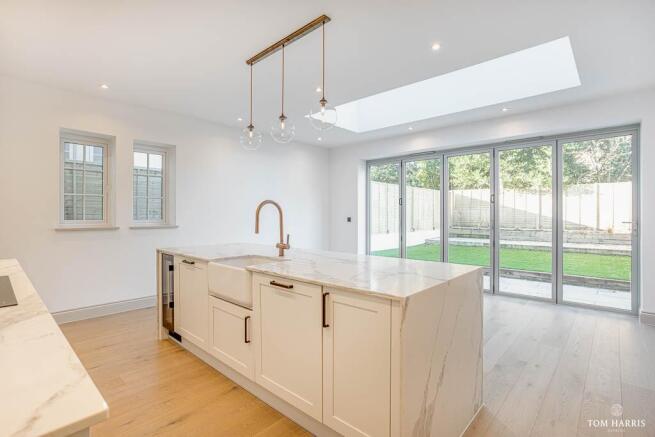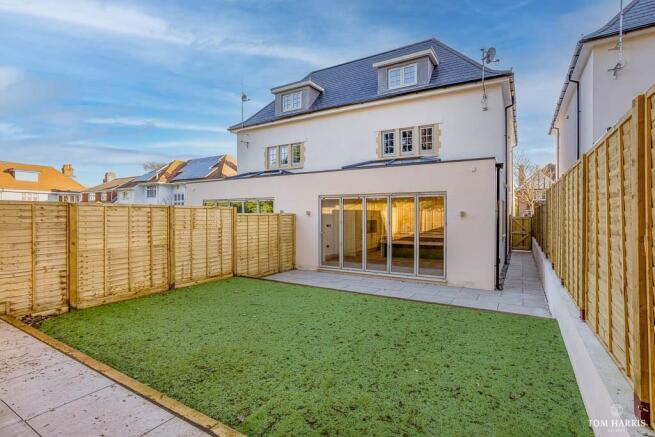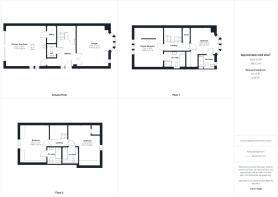Ravine Road, Bournemouth, Dorset, BH5

- PROPERTY TYPE
House
- BEDROOMS
4
- BATHROOMS
4
- SIZE
Ask agent
- TENUREDescribes how you own a property. There are different types of tenure - freehold, leasehold, and commonhold.Read more about tenure in our glossary page.
Freehold
Key features
- Brand New Stunning Luxurious Family Home Offering Over 2000 Sq. Ft of Stylish Accommodation Throughout
- Four Generous Double Bedrooms with Dressing Areas along with Stylish and Trendy Ensuites
- WOW Factor Open Plan Kitchen/Living/Family Room with Bi-Folding Doors Leading to the Outside
- Separate Living Room with Feature Bay Window
- Ground Floor WC and Utility Room
- Landscaped Sunny and Secluded Rear Garden with a Superb Tree Lined Backdrop
- Driveway with Ample Off-Road Parking and Store
- Architecturally Designed Throughout and Finished with High-End Interior Along with Ten Year Building Warranty
- A Fantastic Opportunity to Purchase your Forever Home with this Select Development of Four Brand New Homes
- Prime Location within a Popular Residential Area Just a Short Level Walk to the Vibrant Southbourne Grove, the Clifftop, and Award-Winning Beaches
Description
A fantastic opportunity to acquire a luxurious, brand new, four double bedroom contemporary coastal family home. Ora Mare is a select development of four impressive townhouses which are finished to exacting standards presenting bright and spacious accommodation throughout. These homes will boast over 2000 sq.Ft of high-end accommodation, with stylish and trendy open plan modern living ideal for entertaining and an exclusive finish throughout.
These stunning properties are idyllically situated within a prestigious residential location within the Portman Estate. The location boasts a short walk to the clifftop and award-winning sandy beaches. Not only are you surrounded by the beautiful coastline, but they are also within very easy reach of the trendy and vibrant Southbourne Grove, offering a selection of cafes, restaurants, award-winning bakers, and independent local shops, as well as essential amenities.
These four dream homes offer privacy and seclusion with a leafy backdrop and are just a short stroll away from the clifftops and award-winning Southbourne beaches, which are located at the end of the road. Transport links locally offer a regular bus service to explore the area whilst nearby Pokesdown railway station offers a direct service into London Waterloo ideal for commuting or enjoying the capital.
This beautiful location also benefits from nearby amenities and a prime school catchment for all age ranges. The restored Victorian Boscombe Pier is a short distance away which hosts art exhibitions and events, volleyball and table tennis tournaments and offers all-year-round water sports. Then a few minutes further by car will take you to the vibrant Bournemouth coastal town offering you the famous Bournemouth International Centre hosting concerts and all-year-round events, the Russell-Cotes Art Gallery & Museum, cinema, restaurants and a whole host of events and activities in the fabulous and beautiful Bournemouth Gardens.
These luxurious and contemporary homes will shortly be ready to move in to and we are delighted to announce that viewings are now available of our show home at the stunning development 'Ora Mare'. If you would like more information or want to register your interest on these fabulous properties, please contact us.
Guide Prices From £1,250,000 to £1,295,000.
Specification
The exclusive development 'Ora Mare' has been finished to an extremely high specification. Every detail has been thoroughly thought through with these architecturally created properties and with the interiors individually designed by the talented Studio Sempura. The finish of these homes take inspiration from the local surroundings and offer a materials palette to include soft neutrals, blue accents, and bronze brassware creating a timeless, contemporary, high-end and luxurious feel. The specifications of these homes ensure for generous room sizes throughout, feature high ceilings, and impressive levels of natural light to create a truly remarkable coastal home.
As soon as you enter these homes, you immediately get the feeling of space with open hallways creating an inviting and welcoming first impression, along with stunning feature staircases and lighting.
Benefits to these fantastic coastal town houses include open-plan kitchen/living/family rooms with bi-folding doors onto the landscaped gardens, a utility room, a ground floor WC, a separate living area, and four generous double bedrooms of which all have stylish en-suites and fitted wardrobes.
Exterior Features
The approach from the sought-after residential road takes you onto the attractive block paved driveway, providing ample off-road parking with each home benefitting from an individual lockable store. There are also electric car charging points and access via a gate to the rear gardens.
The property boasts a charming contrast of a white rendered finish, with feature window frames and brickwork decoration, finished with a grey slate roof.
The front and rear gardens are landscaped to an impressive standard and allows for the entertaining area to flow, presenting an 'outside in' feel, creating an oasis with a simply stunning tree-lined and leafy backdrop.
Interior Features
Upon entering these stunning homes, you are greeted with the striking high-end and detailed finish. This starts with the generous hallways, luxurious flooring and the windowed doors continuing the free-flowing natural light theme throughout the ground floor of the property. The impressive staircases create a focal point to these homes and your attention is then drawn to the attractive feature lighting.
The kitchen boasts an impressive colour contrast, finished with brassware and a feature adorning the central island. It is superbly equipped with integrated, high-end kitchen appliances, luxurious quartz worktops and a breakfast bar with the space for multiple stools. This creates the ideal space for entertaining with friends and family. There is a separate utility room with the space for appliances and with further storage.
The homes benefit from separate living rooms which all present bay windows and have a bright and spacious feel, which invites the perfect area for relaxing.
The bedrooms all offer a generous room size with plenty of space for a King-size bed and further bedroom furniture. All of the bedrooms have a stylish and trendy ensuite, and a range of custom built specifically designed wardrobes. The principal suite enjoys a recessed walk-in wardrobe, along with a luxurious ensuite bathroom finished exquisitely.
Guide Prices From £1,250,000 to £1,295,000
Property Information:
Tenure: Freehold
Council Tax Band: TBC
EPC Rating: TBC
- COUNCIL TAXA payment made to your local authority in order to pay for local services like schools, libraries, and refuse collection. The amount you pay depends on the value of the property.Read more about council Tax in our glossary page.
- Ask agent
- PARKINGDetails of how and where vehicles can be parked, and any associated costs.Read more about parking in our glossary page.
- Driveway,Off street,EV charging,Private
- GARDENA property has access to an outdoor space, which could be private or shared.
- Front garden,Private garden,Enclosed garden,Rear garden,Back garden
- ACCESSIBILITYHow a property has been adapted to meet the needs of vulnerable or disabled individuals.Read more about accessibility in our glossary page.
- Ask agent
Energy performance certificate - ask agent
Ravine Road, Bournemouth, Dorset, BH5
Add an important place to see how long it'd take to get there from our property listings.
__mins driving to your place
Your mortgage
Notes
Staying secure when looking for property
Ensure you're up to date with our latest advice on how to avoid fraud or scams when looking for property online.
Visit our security centre to find out moreDisclaimer - Property reference 0268. The information displayed about this property comprises a property advertisement. Rightmove.co.uk makes no warranty as to the accuracy or completeness of the advertisement or any linked or associated information, and Rightmove has no control over the content. This property advertisement does not constitute property particulars. The information is provided and maintained by Tom Harris Estates, Christchurch. Please contact the selling agent or developer directly to obtain any information which may be available under the terms of The Energy Performance of Buildings (Certificates and Inspections) (England and Wales) Regulations 2007 or the Home Report if in relation to a residential property in Scotland.
*This is the average speed from the provider with the fastest broadband package available at this postcode. The average speed displayed is based on the download speeds of at least 50% of customers at peak time (8pm to 10pm). Fibre/cable services at the postcode are subject to availability and may differ between properties within a postcode. Speeds can be affected by a range of technical and environmental factors. The speed at the property may be lower than that listed above. You can check the estimated speed and confirm availability to a property prior to purchasing on the broadband provider's website. Providers may increase charges. The information is provided and maintained by Decision Technologies Limited. **This is indicative only and based on a 2-person household with multiple devices and simultaneous usage. Broadband performance is affected by multiple factors including number of occupants and devices, simultaneous usage, router range etc. For more information speak to your broadband provider.
Map data ©OpenStreetMap contributors.




