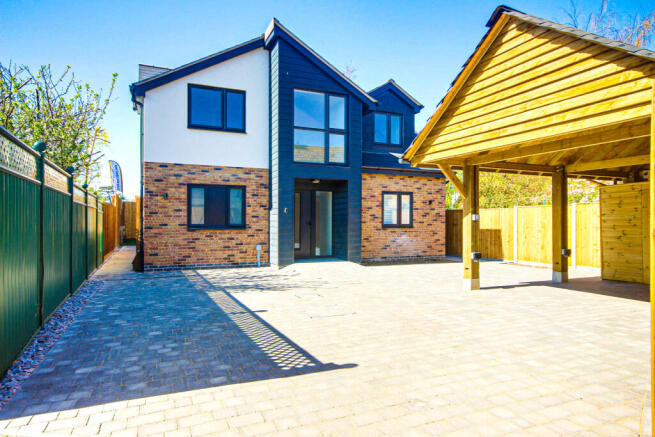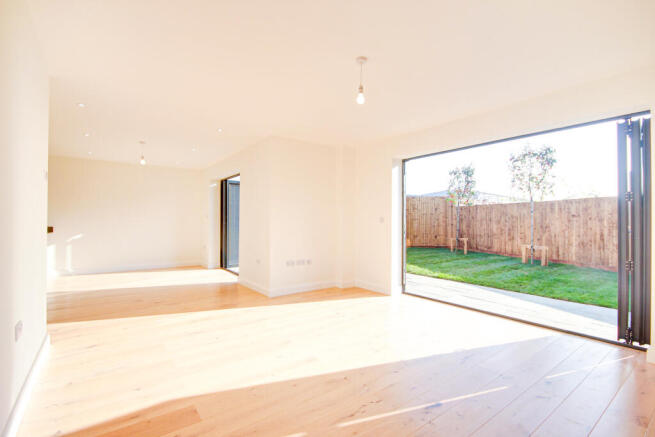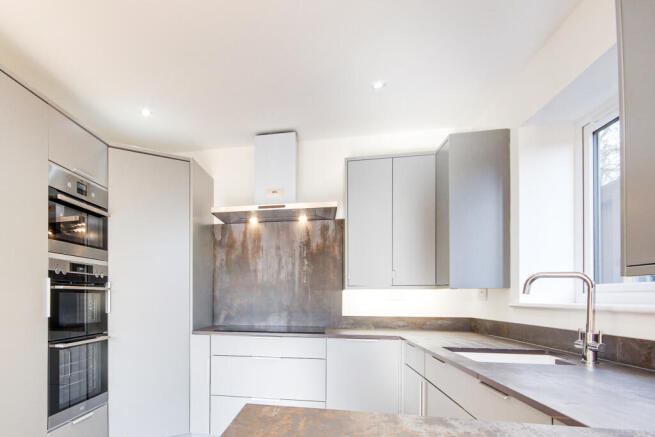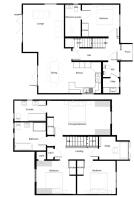School Lane, Whitminster, Gloucester, GL2

- PROPERTY TYPE
Detached
- BEDROOMS
4
- BATHROOMS
3
- SIZE
1,668 sq ft
155 sq m
- TENUREDescribes how you own a property. There are different types of tenure - freehold, leasehold, and commonhold.Read more about tenure in our glossary page.
Freehold
Key features
- Brand New Purpose Built Detached Family Home - No Chain
- High energy efficiency. Expected EPC Rating: A
- Solar Panels and Electric Car Charging Station
- Under Floor Heating.
- 4 Double Bedrooms and 3 Bathrooms
- Private driveway for numerous vehicle & car port
- Close to London Rail Links in a sought after village location
- Smart Features Throughout
- 10 Year Warranty
- Purpose Built Ground Floor Wet Room
Description
Room Sizes
Principal bedroom (3m x 5.7m)
Ground floor double bedroom (3.8m x 3.2m) plus wet room
Two additional good-sized bedrooms (3.7m x 3m and 3.6m x 3m)
Kitchen/dining area (6.2m long x 3m wide) & lounge (4.7m x 3.9m)
Study (2m narrowing to 1.6m x 2.7m narrowing to 1.5m)
Take a drive by....
Watch the video tour for more...
Approaching the Property
As you approach the property via its private driveway, the modern design and attractive appearance immediately set the tone for the exceptional interior, which boasts over 150m² of versatile family living space. Designed with quality, daily comfort, and family needs in mind, this home offers a perfect setting for working, relaxing, or entertaining.
Technology Features:
This home is equipped with smart home technology for controlling heating and security via mobile apps. Thoughtful features such as USB charging sockets are included for added convenience.
Energy Efficiency:
- Zoned underfloor heating throughout the ground floor allows you to customize heating by room, minimizing energy waste.
- A photovoltaic solar energy system is installed, providing renewable energy and helping reduce the home's carbon footprint.
- The property benefits from excellent insulation, ensuring high energy efficiency and lower energy bills.
Ground Floor:
Entering through the part-glazed front door with a full-glazed side panel, you are greeted by a spacious entrance hall.
The ground floor also features a WC, utility room, and cloakroom, offering practical storage and laundry space with a separate utility sink.
The double bedroom (3.8m x 3.2m) includes built-in wardrobes and a TV aerial socket. The ensuite wet room features a rainfall shower, demisting mirror with light, and a shaver socket.
A large understairs cupboard holds the underfloor heating manifold and water cylinder, along with additional storage space.
The kitchen/dining area (6.2m long x 3m wide) and lounge (4.7m x 3.9m) are at the heart of the home, providing ample space to cook, dine, relax, and entertain. Two bi-fold doors with integrated blinds open onto the double-glazed patio, creating a seamless flow between indoors and outdoors.
The lounge includes a TV aerial socket and ethernet connection.
The fully fitted kitchen features wall, larder, and undercounter units, an integrated fridge freezer, combination microwave, double oven, induction hob with 5 cooking sections, integrated dishwasher, and a 1.5-bowl undermount sink with feature lighting beneath the wall cabinets.
First Floor:
A beautifully designed oak and glass staircase leads to the landing, where two storage cupboards (one with a radiator) can be found.
The large principal bedroom (3m x 5.7m) features a built-in wardrobe, TV aerial socket, and a semi-vaulted ceiling for extra height and a luxurious feel. The ensuite shower room includes a long walk-in rainfall shower, twin vanity units, and demisting mirrors with light and a shaver socket.
Two additional good-sized bedrooms (3.7m x 3m and 3.6m x 3m), each with built-in wardrobes and TV aerial sockets, offer plenty of space. The rear bedroom also benefits from under-eaves storage.
The large family bathroom features a rainfall shower and a luxurious bath with a mixer shower tap, as well as a demisting mirror with light and a shaver socket.
A study (2m narrowing to 1.6m x 2.7m narrowing to 1.5m) offers a fully glazed wall, plenty of sockets, and an ethernet connection point.
Outside – Front:
The private driveway leads to a large block-paved parking area with access to the front door through a covered porch. The porch and front of the house are well-lit.
A 6m x 4m carport with lighting and secure storage shed to the rear provide additional practical space.
There is also a bin store and planting areas, as well as an electric car charging point, ready to be customized for your vehicle.
Outside – Rear:
Gated paths, with lighting, lead to the south-west facing rear garden. An outside tap is located beneath the kitchen window.
The level garden features a large patio across the full width of the property, with bi-fold doors opening directly onto the patio from the lounge and dining areas. The patio is illuminated, creating the perfect setting for entertaining. A grass lawn adjoins the patio with two semi-mature trees.
Location:
This exceptional detached new build is located in the desirable village of Whitminster, nestled in the Severn Vale on the edge of the Cotswolds.
Whitminster offers a range of local amenities, including Whitminster Primary School, a village shop, community sports and leisure facilities, a village hall, hairdressers, barber, pubs, a mobile post office, Attwoolls Outdoors, and Highfield Garden World. There is also a variety of eateries offering English, Indian, Chinese, Middle Eastern, and more options for dining in or takeaway.
Bus stops are a short walk away, and the nearby M5 and A38 provide easy access to Bristol, Stroud, Gloucester, and Cheltenham for work, shopping, or train stations. Stonehouse to Paddington 1hr37m
Security:
The property includes a rear camera and a video doorbell at the front porch, both controllable through a smart app on your mobile phone.
The secure fencing and gates to the side paths offer a safe environment for pets or young children in the rear garden.
Warranty:
This property comes with a 10-year Build-Zone warranty.
EPC Rating: A
Property Information:
- Tenure: Freehold
- Approximately 155 square meters.
- Utilities: Mains electricity, gas, water, and drainage are supplied.
- Heating: A Worcester Bosch gas boiler (ErP Efficiency Rating A), solar-compatible.
- Council Tax: Not yet assessed.
- Broadband: OFCOM confirms Openreach network availability, with options for Standard, Superfast, and Ultrafast broadband.
- Local Authority: Stroud District Council, Ebley Mill, Westward Road, Stroud, Gloucestershire GL5 4UB, Tel: .
Agent’s Note:
All measurements, dimensions, and floor areas are approximate and for illustrative purposes only.
Correction: The video indicates the upstairs study is oak-engineered wood when it is wood effect vinyl. The downstairs flooring is oak-engineered wood.
Belvoir Estate Agency. Selling & Letting Residential Property across 170 Offices in the UK. 7,000 Property Sales. 60,000 Properties Under Management.
We endeavour to make our sales particulars accurate and reliable, however, they do not constitute or form part of an offer or any contract and none is to be relied upon as statements of representation or fact. Any services, systems and appliances listed in this specification have not been tested by us and no guarantee as to their operating ability or efficiency is given. All measurements have been taken as a guide to prospective buyers only, and are not precise. If you require clarification or further information on any points, please contact us, especially if you are travelling some distance to view. Fixtures and fittings other than those mentioned are to be agreed with the seller by separate negotiation. Belvoir and our partners provide a range of services to buyers, although you are free to use an alternative provider. For more information, simply speak to someone in our branch today. We can refer you on to The Mortgage Advice Bureau for help with finance. We may receive a fee of £200.00, if you take out a mortgage through them. If you require a solicitor to handle your purchase, we can refer you on to a variety of solicitors. We may receive a fee of £100 if you use their services.
EPC rating: A. Tenure: Freehold,- COUNCIL TAXA payment made to your local authority in order to pay for local services like schools, libraries, and refuse collection. The amount you pay depends on the value of the property.Read more about council Tax in our glossary page.
- Ask agent
- PARKINGDetails of how and where vehicles can be parked, and any associated costs.Read more about parking in our glossary page.
- Driveway
- GARDENA property has access to an outdoor space, which could be private or shared.
- Private garden
- ACCESSIBILITYHow a property has been adapted to meet the needs of vulnerable or disabled individuals.Read more about accessibility in our glossary page.
- Ask agent
Energy performance certificate - ask agent
School Lane, Whitminster, Gloucester, GL2
Add an important place to see how long it'd take to get there from our property listings.
__mins driving to your place
Get an instant, personalised result:
- Show sellers you’re serious
- Secure viewings faster with agents
- No impact on your credit score
Your mortgage
Notes
Staying secure when looking for property
Ensure you're up to date with our latest advice on how to avoid fraud or scams when looking for property online.
Visit our security centre to find out moreDisclaimer - Property reference P3167. The information displayed about this property comprises a property advertisement. Rightmove.co.uk makes no warranty as to the accuracy or completeness of the advertisement or any linked or associated information, and Rightmove has no control over the content. This property advertisement does not constitute property particulars. The information is provided and maintained by Belvoir, Gloucester. Please contact the selling agent or developer directly to obtain any information which may be available under the terms of The Energy Performance of Buildings (Certificates and Inspections) (England and Wales) Regulations 2007 or the Home Report if in relation to a residential property in Scotland.
*This is the average speed from the provider with the fastest broadband package available at this postcode. The average speed displayed is based on the download speeds of at least 50% of customers at peak time (8pm to 10pm). Fibre/cable services at the postcode are subject to availability and may differ between properties within a postcode. Speeds can be affected by a range of technical and environmental factors. The speed at the property may be lower than that listed above. You can check the estimated speed and confirm availability to a property prior to purchasing on the broadband provider's website. Providers may increase charges. The information is provided and maintained by Decision Technologies Limited. **This is indicative only and based on a 2-person household with multiple devices and simultaneous usage. Broadband performance is affected by multiple factors including number of occupants and devices, simultaneous usage, router range etc. For more information speak to your broadband provider.
Map data ©OpenStreetMap contributors.







