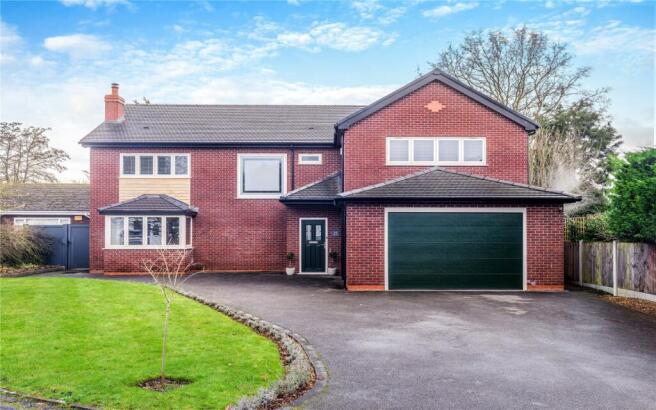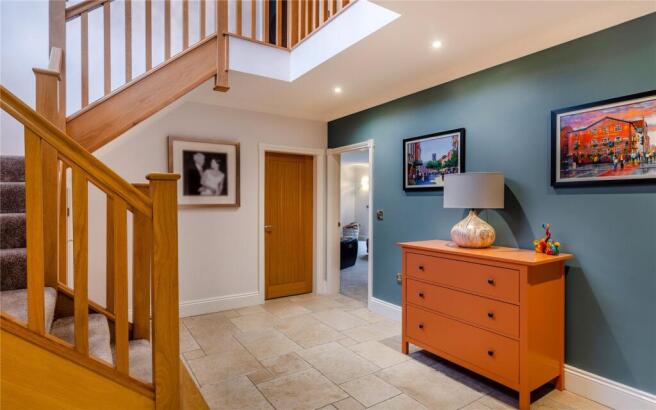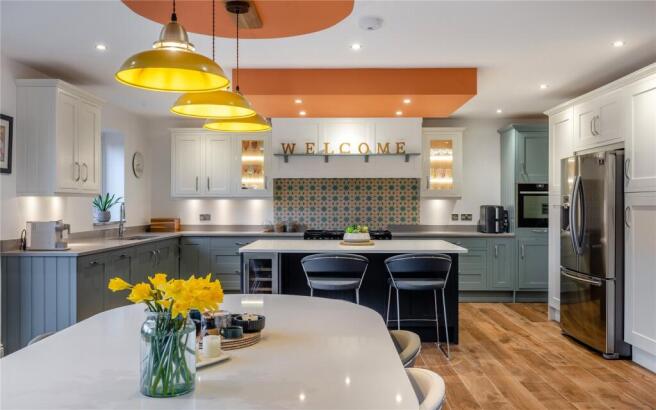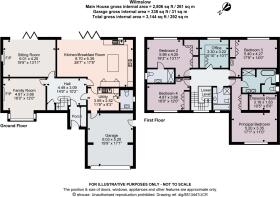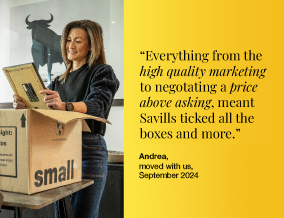
Edgeway, Wilmslow, Cheshire, SK9

- PROPERTY TYPE
Detached
- BEDROOMS
5
- BATHROOMS
3
- SIZE
3,144 sq ft
292 sq m
- TENUREDescribes how you own a property. There are different types of tenure - freehold, leasehold, and commonhold.Read more about tenure in our glossary page.
Freehold
Key features
- NO ONWARD CHAIN
- Cul-de-sac setting in central Wilmslow
- Five well-proportioned bedrooms
- Two formal reception rooms
- Three beautifully appointed bathrooms
- Open plan living/dining/kitchen
- Utility room
- Integral garage
- Landscaped gardens with decking
- EPC Rating = B
Description
Description
Individually designed and constructed in 2019, this exceptional ‘B’ energy rated detached family home simply must be viewed to appreciate its many merits and stunning interior. Benefitting from the remainder of a 10 year build warranty, the property has been finished to a high standard offering beautiful interiors extending to 3,144 sq ft in total. Worthy of particular note is the potential to create two further rooms and a bathroom in the roof space, adding a further 500 sq ft; the structural floor and skylight windows are already in place allowing for a cost effective and easily achieved expansion. Specification highlights include Sonos multi-room audio and underfloor heating to the ground floor and bathrooms.
The layout has been optimised for modern family living and is entered though a composite door into an entrance porch which provides smart sliding fitted storage; this in turn leads into a spacious hallway with central oak staircase. Off to the left of the hall are two formal reception rooms both with log burning stoves; a family room to the front with bay window and a living room with bi-folding doors onto the gardens to the rear. The highlight of the ground floor is the impressive open plan living/dining/kitchen with bi-folding doors onto the rear garden. The bespoke ‘in-frame’ painted kitchen with quartz work surfaces is arranged around a central island allowing for informal dining. There is a comprehensive range of appliances including a Rangemaster range cooker, Neff combination oven, Samsung American style fridge/freezer, integrated dishwashers and wine cooler. Completing the ground floor accommodation is a fully fitted utility room which links the downstairs WC and integral garage featuring wooden storage shelves and an electric up and over door.
To the first floor the galleried landing leads to four double bedrooms, a fifth single bedroom currently used and fitted as a study and a beautifully appointed family bathroom with separate shower and bath. The second bedroom benefits from a large and beautiful en suite shower room whilst the indulgent master bedroom suite features a dressing room, an opulent en suite with twin wash hand basins, freestanding bath and large shower enclosure.
The property is approached along a tarmac driveway providing extensive parking and access to the integral garage with electrically operated door. To the rear the south easterly facing gardens are mainly laid to lawn, enjoy a high level of privacy and a wonderful view. A composite deck adjoining the kitchen and living room bi-folding doors provides the perfect space for outdoor entertaining.
Location
Edgeway is the best of both worlds as it is a quiet cul-de-sac location and only a 5 minute walk into the centre of Wilmslow with it’s many amenities including Wilmslow High School and is a 12 minute walk to the train station. The area is renowned for sporting facilities, gyms, golf courses, a great range of primary schools and even the town’s leisure centre with its swimming pool is only a 10 minute walk. There are fantastic walks into the countryside from just up the road including The Carrs while The Edge and the Peak District National Park are close by.
The train station is on the main west coast line and provides a service to London Euston in under two hours and Manchester city centre in about 20 minutes. The airport is 5.4 miles away.
Wilmslow, along with the neighbouring village of Alderley Edge are renowned for their many bistros, restaurants and terrific range of shops and services. Both have Waitrose supermarkets and many specialist independent shops and Wilmslow has a monthly Artisan street market. Please note all times and distances are approximate.
Square Footage: 3,144 sq ft
Brochures
Web Details- COUNCIL TAXA payment made to your local authority in order to pay for local services like schools, libraries, and refuse collection. The amount you pay depends on the value of the property.Read more about council Tax in our glossary page.
- Band: F
- PARKINGDetails of how and where vehicles can be parked, and any associated costs.Read more about parking in our glossary page.
- Yes
- GARDENA property has access to an outdoor space, which could be private or shared.
- Yes
- ACCESSIBILITYHow a property has been adapted to meet the needs of vulnerable or disabled individuals.Read more about accessibility in our glossary page.
- Ask agent
Edgeway, Wilmslow, Cheshire, SK9
Add an important place to see how long it'd take to get there from our property listings.
__mins driving to your place
Your mortgage
Notes
Staying secure when looking for property
Ensure you're up to date with our latest advice on how to avoid fraud or scams when looking for property online.
Visit our security centre to find out moreDisclaimer - Property reference WIS220169. The information displayed about this property comprises a property advertisement. Rightmove.co.uk makes no warranty as to the accuracy or completeness of the advertisement or any linked or associated information, and Rightmove has no control over the content. This property advertisement does not constitute property particulars. The information is provided and maintained by Savills, Wilmslow. Please contact the selling agent or developer directly to obtain any information which may be available under the terms of The Energy Performance of Buildings (Certificates and Inspections) (England and Wales) Regulations 2007 or the Home Report if in relation to a residential property in Scotland.
*This is the average speed from the provider with the fastest broadband package available at this postcode. The average speed displayed is based on the download speeds of at least 50% of customers at peak time (8pm to 10pm). Fibre/cable services at the postcode are subject to availability and may differ between properties within a postcode. Speeds can be affected by a range of technical and environmental factors. The speed at the property may be lower than that listed above. You can check the estimated speed and confirm availability to a property prior to purchasing on the broadband provider's website. Providers may increase charges. The information is provided and maintained by Decision Technologies Limited. **This is indicative only and based on a 2-person household with multiple devices and simultaneous usage. Broadband performance is affected by multiple factors including number of occupants and devices, simultaneous usage, router range etc. For more information speak to your broadband provider.
Map data ©OpenStreetMap contributors.
