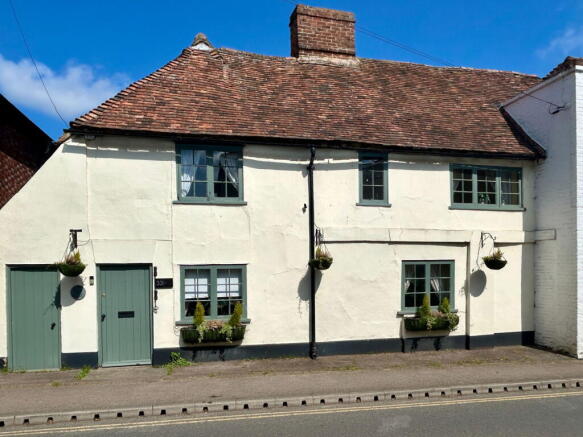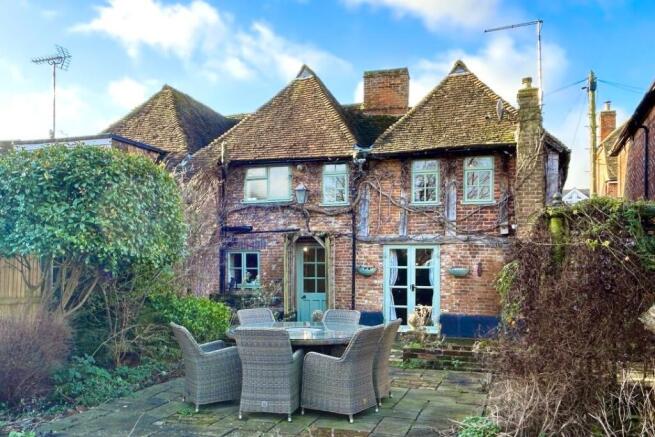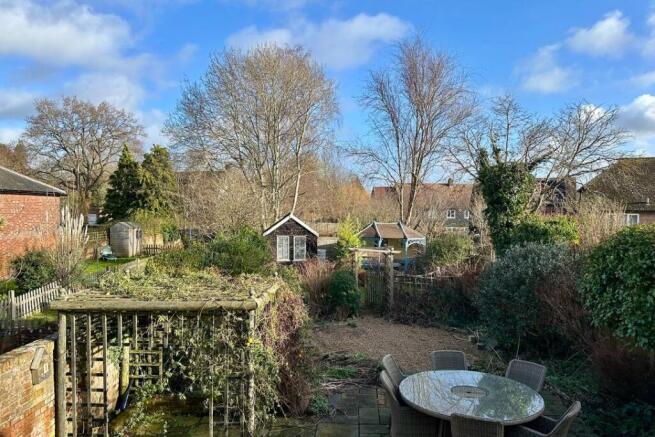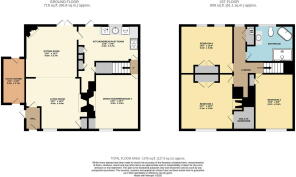High Street, Bridge

- PROPERTY TYPE
Character Property
- BEDROOMS
3
- BATHROOMS
1
- SIZE
Ask agent
- TENUREDescribes how you own a property. There are different types of tenure - freehold, leasehold, and commonhold.Read more about tenure in our glossary page.
Freehold
Description
Situated in the heart of Bridge village, this handsome Grade II listed property exudes atmospheric charm and is available with no onward chain. Please quote PW0609 to view.
Offering comfortable accommodation throughout, the property boasts stunning period features and provides a fascinating glimpse into the past. The living room at the front of the property features a striking Inglenook fireplace and opens to the rear sitting room which is warmed by a log-burning stove with French doors opening onto the garden. In addition there is a separate dining room which also serves as a potential fourth bedroom if needed. The thoughtfully designed kitchen/breakfast room is fitted with solid wood countertops and a stylish range cooker. There is also a practical utility space to the side presenting an opportunity to be incorporated into the main living area, subject to the necessary consents.
Upstairs, three generously sized double bedrooms provide comfortable accommodation, with two benefiting from built-in wardrobes. The principal bedroom boasts a walk-in wardrobe, offering the potential for conversion into an ensuite (subject to consent). The family bathroom is elegantly designed, featuring a luxurious freestanding bath and a spacious walk-in shower.
To the rear of the property is a spacious garden measuring approximately 90ft by 30ft. Currently cultivated to provide several areas for enjoying the best of the sun, including, a paved seating area and separate timber pergola draped in climbing foliage. A gravelled section leads via a brick pathway to a well-maintained lawn bordered with further planting. Nestled within the garden is an open-fronted summerhouse, alongside a timber workshop. Towards the rear, a screened storage area houses an additional timber shed. A side passage allows access to the utility area, with a further door providing pedestrian entry to the front of the property and pavement beyond.
This charming property is located in the highly sought-after village of Bridge, just 2.5 miles southeast of Canterbury. The village offers a fantastic selection of local amenities and is home to the Michelin-starred Bridge Arms, as well as the renowned Pig restaurant and hotel. The well-regarded local primary school enjoys an excellent reputation, while several esteemed secondary schools in Canterbury are easily accessible via a short bus journey.
Ground Floor
Hall
Living Room 3.96m x 3.96m (13'0" x 13'0")
Sitting Room 3.96m x 3.71m (13'0" x 12'2")
Dining Room / Bedroom 4 4.27m x 3.23m (14'0" x 10'7")
Kitchen/Breakfast Room 4.42m x 2.74m (14'6" x 9'0")
Utility/ Store Room 3.38m x 1.68m (11'1" x 5'6")
First Floor
Bedroom 4.14m x 3.86m (13'7" x 12'8")
Walk In Wardrobe
Bedroom 3.96m x 3.89m (13'0" x 12'9")
Bedroom 4.17m x 2.59m (13'8" x 8'6")
Bathroom
Exterior
Garden 27.43m x 9.14m (90'0" x 30'0")
Brochures
Brochure 1- COUNCIL TAXA payment made to your local authority in order to pay for local services like schools, libraries, and refuse collection. The amount you pay depends on the value of the property.Read more about council Tax in our glossary page.
- Band: E
- LISTED PROPERTYA property designated as being of architectural or historical interest, with additional obligations imposed upon the owner.Read more about listed properties in our glossary page.
- Listed
- PARKINGDetails of how and where vehicles can be parked, and any associated costs.Read more about parking in our glossary page.
- Ask agent
- GARDENA property has access to an outdoor space, which could be private or shared.
- Yes
- ACCESSIBILITYHow a property has been adapted to meet the needs of vulnerable or disabled individuals.Read more about accessibility in our glossary page.
- Ask agent
Energy performance certificate - ask agent
High Street, Bridge
Add an important place to see how long it'd take to get there from our property listings.
__mins driving to your place
Get an instant, personalised result:
- Show sellers you’re serious
- Secure viewings faster with agents
- No impact on your credit score
Your mortgage
Notes
Staying secure when looking for property
Ensure you're up to date with our latest advice on how to avoid fraud or scams when looking for property online.
Visit our security centre to find out moreDisclaimer - Property reference S1196207. The information displayed about this property comprises a property advertisement. Rightmove.co.uk makes no warranty as to the accuracy or completeness of the advertisement or any linked or associated information, and Rightmove has no control over the content. This property advertisement does not constitute property particulars. The information is provided and maintained by eXp UK, South East. Please contact the selling agent or developer directly to obtain any information which may be available under the terms of The Energy Performance of Buildings (Certificates and Inspections) (England and Wales) Regulations 2007 or the Home Report if in relation to a residential property in Scotland.
*This is the average speed from the provider with the fastest broadband package available at this postcode. The average speed displayed is based on the download speeds of at least 50% of customers at peak time (8pm to 10pm). Fibre/cable services at the postcode are subject to availability and may differ between properties within a postcode. Speeds can be affected by a range of technical and environmental factors. The speed at the property may be lower than that listed above. You can check the estimated speed and confirm availability to a property prior to purchasing on the broadband provider's website. Providers may increase charges. The information is provided and maintained by Decision Technologies Limited. **This is indicative only and based on a 2-person household with multiple devices and simultaneous usage. Broadband performance is affected by multiple factors including number of occupants and devices, simultaneous usage, router range etc. For more information speak to your broadband provider.
Map data ©OpenStreetMap contributors.




