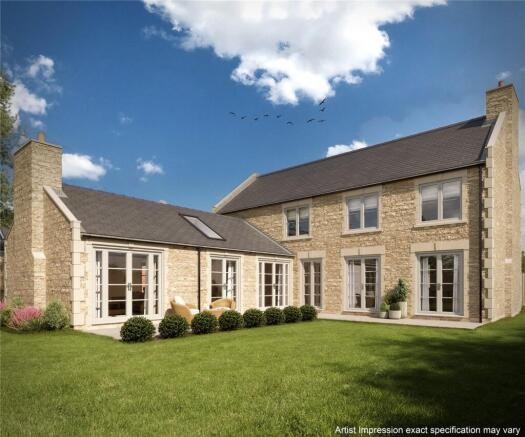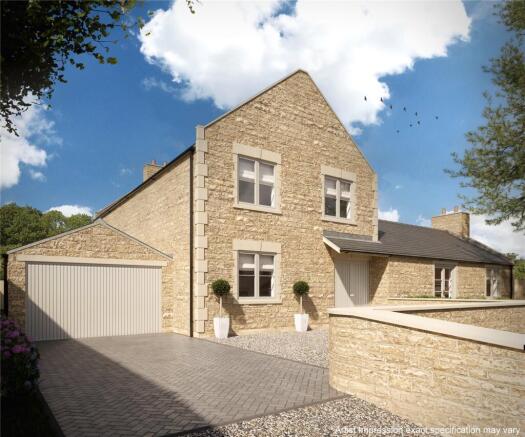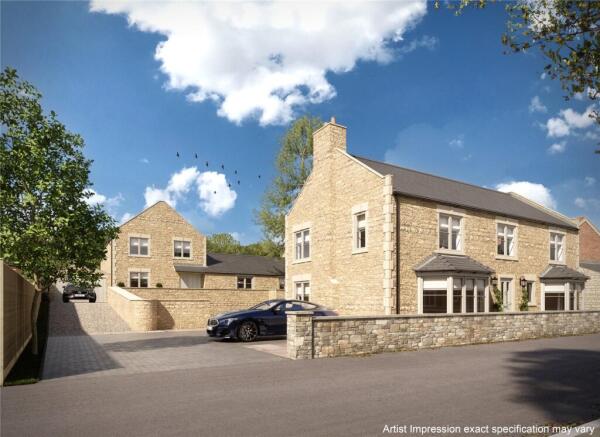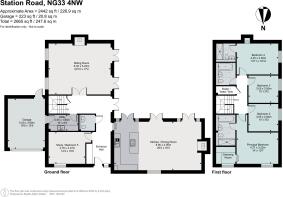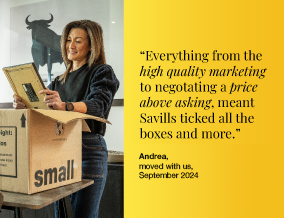
Station Road, Corby Glen, Grantham, Lincolnshire, NG33

- PROPERTY TYPE
Detached
- BEDROOMS
4
- BATHROOMS
2
- SIZE
2,860 sq ft
266 sq m
- TENUREDescribes how you own a property. There are different types of tenure - freehold, leasehold, and commonhold.Read more about tenure in our glossary page.
Freehold
Key features
- Newly built Four bedroom home; one of two exclusive properties
- Impressive kitchen, dining, living with two further reception rooms
- Stone-surround fireplaces and high ceilings
- South-facing private garden
- Garage & Driveway for parking
- Great commuting links and village location with amenities
Description
Description
Situated at the heart of Corby Glen's sought-after village community, Cedar House is an impressive new build crafted with care and attention to detail. Offering a fantastic opportunity to create a high-end home, this property combines timeless character with the benefits of modern design.
Arranged over two floors, Cedar House offers spacious accommodation comprising four bedrooms, three bathrooms, two reception rooms, a large kitchen diner, utility room, and an attached garage. With high ceilings, stone-surrounded fireplaces with log burners, and generous proportions throughout, this home offers an exceptional living experience.
The home is entered via a spacious entrance hall that provides a seamless flow between the ground floor rooms. The impressive kitchen offers space for cooking, dining and living is the central hub of the home providing a wonderful space for modern living and entertaining. With generously vaulted ceilings, the room is flooded with natural light from the double aspect windows including three sets of French doors that open directly onto the private south-facing garden. The stone-surround fireplace with log burner creates a focal-point for a living area with further space for a formal dining table as well as informal dining at the kitchen island and includes integrated appliances.
From the hall, double doors open into the expansive sitting room, complete with a central fireplace, double aspect windows including two sets of French doors that lead to the garden. A second reception room offers flexibility, whether used as an office, playroom, or even a fifth bedroom. The ground floor is completed by a practical utility room that provides access to the attached garage, as well as a convenient downstairs W.C.
The first-floor landing connects four well-proportioned bedrooms and the family bathroom. The principal bedroom suite boasts a large en suite bathroom with both a free-standing bath and separate shower, and a walk-in wardrobe. Bedroom four also benefits from an en suite shower room and walk-in wardrobe, while bedrooms two and three are well-served by the family bathroom.
To the rear, the private south-facing garden will be beautifully landscaped with a large patio area, lawn, and planting scheme providing ample space for outdoor living and entertaining. The front of the property features a driveway providing parking, along with access to the attached single garage.
Location
Corby Glen is an attractive village with a friendly community, set around a charming market square with a Grade II listed market cross and village pump. There are ample village amenities including a primary school, a choice of public houses, a convenience store, art gallery and library, doctor's surgery and a greengrocer, café, and a coffee shop.
The market towns of Bourne (eight miles), Grantham (11 miles), with mainline rail services to London Kings Cross from 62 minutes), Stamford (13 miles) and Oakham (18 miles) are readily accessible, and all have renown schooling, eclectic shops, and restaurants.
The surrounding area provides a wide range of leisure and recreational opportunities, including the village bowls club and nearby golf courses, whilst at Rutland Water there is sailing, sports and leisure clubs. There are excellent locally walks in the surrounding countryside as well as a play park and sports ASTRO within the village.
Square Footage: 2,860 sq ft
Additional Info
Mains water, electric, air source, central heating and drainage. Underfloor heating runs throughout the ground floor with column radiators on the first floor.
The property is due to be completed end of March 2025. Please arrange all viewings through Savills.
These details are an artist’s Impression, for marketing purposes only and may be subject to change at the developer’s discretion.
Brochures
Web DetailsParticulars- COUNCIL TAXA payment made to your local authority in order to pay for local services like schools, libraries, and refuse collection. The amount you pay depends on the value of the property.Read more about council Tax in our glossary page.
- Band: TBC
- PARKINGDetails of how and where vehicles can be parked, and any associated costs.Read more about parking in our glossary page.
- Yes
- GARDENA property has access to an outdoor space, which could be private or shared.
- Yes
- ACCESSIBILITYHow a property has been adapted to meet the needs of vulnerable or disabled individuals.Read more about accessibility in our glossary page.
- Ask agent
Energy performance certificate - ask agent
Station Road, Corby Glen, Grantham, Lincolnshire, NG33
Add an important place to see how long it'd take to get there from our property listings.
__mins driving to your place
Your mortgage
Notes
Staying secure when looking for property
Ensure you're up to date with our latest advice on how to avoid fraud or scams when looking for property online.
Visit our security centre to find out moreDisclaimer - Property reference SSG240112. The information displayed about this property comprises a property advertisement. Rightmove.co.uk makes no warranty as to the accuracy or completeness of the advertisement or any linked or associated information, and Rightmove has no control over the content. This property advertisement does not constitute property particulars. The information is provided and maintained by Savills, Stamford. Please contact the selling agent or developer directly to obtain any information which may be available under the terms of The Energy Performance of Buildings (Certificates and Inspections) (England and Wales) Regulations 2007 or the Home Report if in relation to a residential property in Scotland.
*This is the average speed from the provider with the fastest broadband package available at this postcode. The average speed displayed is based on the download speeds of at least 50% of customers at peak time (8pm to 10pm). Fibre/cable services at the postcode are subject to availability and may differ between properties within a postcode. Speeds can be affected by a range of technical and environmental factors. The speed at the property may be lower than that listed above. You can check the estimated speed and confirm availability to a property prior to purchasing on the broadband provider's website. Providers may increase charges. The information is provided and maintained by Decision Technologies Limited. **This is indicative only and based on a 2-person household with multiple devices and simultaneous usage. Broadband performance is affected by multiple factors including number of occupants and devices, simultaneous usage, router range etc. For more information speak to your broadband provider.
Map data ©OpenStreetMap contributors.
