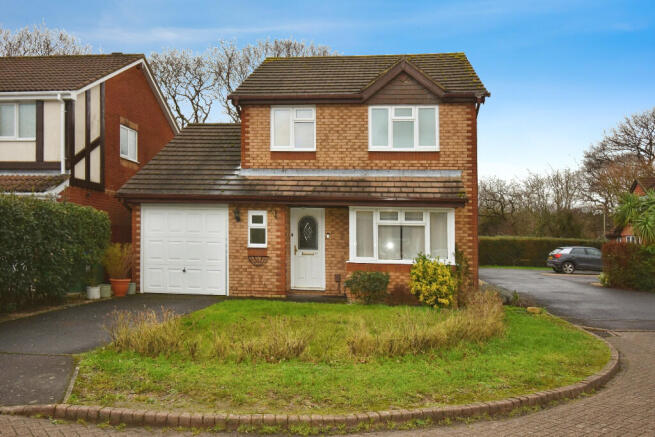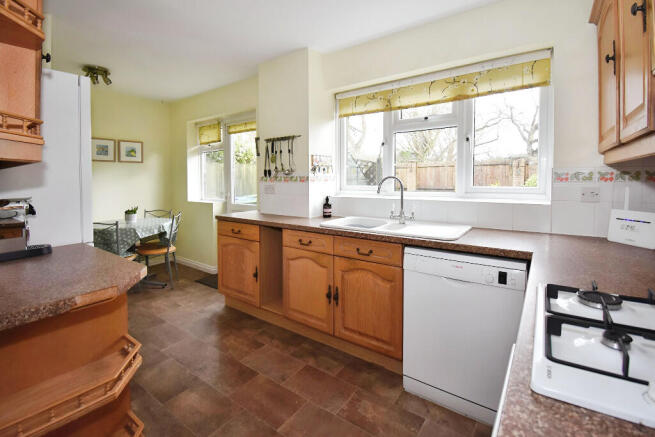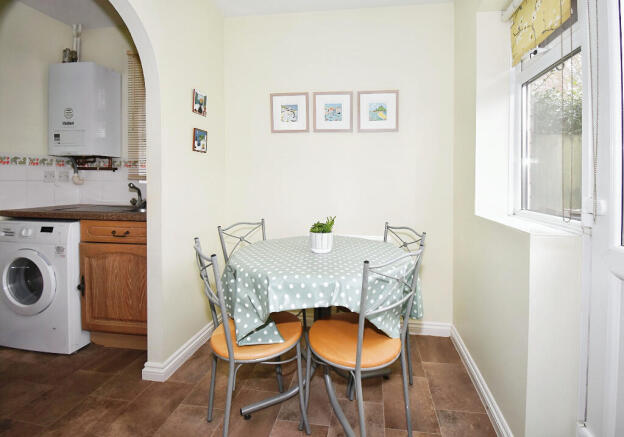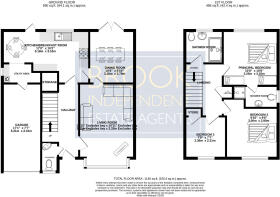Wheatlands, Titchfield Common, Hampshire, PO14

- PROPERTY TYPE
Detached
- BEDROOMS
3
- SIZE
Ask agent
- TENUREDescribes how you own a property. There are different types of tenure - freehold, leasehold, and commonhold.Read more about tenure in our glossary page.
Ask agent
Key features
- This detached property has remained in the same occupation for twenty years, with a central hallway its the most sought after interior layout for long term living
- The kitchen breakfast room overlooks the garden and the utility area with personal door to the garage is nicely tucked around the corner of the breakfast area
- The living room has an attractive square bay to the front and is a decent size, there's a door through to the formal dining room which has French doors to the patio
- Storage is very good throughout the home plus with personal access to the garage its useful additional versatile space
- Theres three decent bedrooms and a refitted shower room plus a handy principal bedroom with en suite
- Along with good off road parking the rear garden is nicely secluded and well arranged it's a beautiful scene to admire year round
Description
The property has a very good internal layout, with the all-important central hallway, views across the back from the kitchen breakfast room and a separate dining area. On the first floor are three well-proportioned bedrooms, the principal bedroom has twin inbuilt wardrobes and a shower room. The main family shower room has recently been upgraded providing a modern double shower cubicle with vanity storage with smart tiling for a truly on trend fresh feel. The ground floor is where the time is spent however and the living space is a very uplifting environment. The kitchen breakfast room overlooks the private garden and provides plenty of storage and preparation space for the avid cook and host, there's also room for a breakfast table ideal for social suppers and busy breakfast times. For more formal occasions the dining room next to the kitchen has French doors to the garden and with thought if required could be knocked through into the kitchen area for a contemporary on trend arrangement. The utility area is perfectly placed off the kitchen, a secluded prep and laundry area by the internal door to the garage . Everything has been carefully thought though for ease, flow and family life making it a futureproof option due to its flexibility of accommodation.
To complement, the garden is well arranged with low maintenance and high enjoyment in mind with a patio surround and area for summer entertaining plus borders well stocked with perennial offering bursts of colour throughout the seasons.
In summary, it is easy to see why this home has remained in the same occupation for over twenty years and been so successful as a long term homestead, it occupies a fantastic position in the close, its warm, well maintained, spacious and has excellent parking, plus a beautiful sized private garden. An early inspection is highly recommended and viewings are strictly by appointment.
Council tax band D
Brochures
Brochure 1- COUNCIL TAXA payment made to your local authority in order to pay for local services like schools, libraries, and refuse collection. The amount you pay depends on the value of the property.Read more about council Tax in our glossary page.
- Ask agent
- PARKINGDetails of how and where vehicles can be parked, and any associated costs.Read more about parking in our glossary page.
- Yes
- GARDENA property has access to an outdoor space, which could be private or shared.
- Yes
- ACCESSIBILITYHow a property has been adapted to meet the needs of vulnerable or disabled individuals.Read more about accessibility in our glossary page.
- Ask agent
Energy performance certificate - ask agent
Wheatlands, Titchfield Common, Hampshire, PO14
Add an important place to see how long it'd take to get there from our property listings.
__mins driving to your place



Your mortgage
Notes
Staying secure when looking for property
Ensure you're up to date with our latest advice on how to avoid fraud or scams when looking for property online.
Visit our security centre to find out moreDisclaimer - Property reference 5010DS. The information displayed about this property comprises a property advertisement. Rightmove.co.uk makes no warranty as to the accuracy or completeness of the advertisement or any linked or associated information, and Rightmove has no control over the content. This property advertisement does not constitute property particulars. The information is provided and maintained by Brook Independent Estate Agents, Park Gate. Please contact the selling agent or developer directly to obtain any information which may be available under the terms of The Energy Performance of Buildings (Certificates and Inspections) (England and Wales) Regulations 2007 or the Home Report if in relation to a residential property in Scotland.
*This is the average speed from the provider with the fastest broadband package available at this postcode. The average speed displayed is based on the download speeds of at least 50% of customers at peak time (8pm to 10pm). Fibre/cable services at the postcode are subject to availability and may differ between properties within a postcode. Speeds can be affected by a range of technical and environmental factors. The speed at the property may be lower than that listed above. You can check the estimated speed and confirm availability to a property prior to purchasing on the broadband provider's website. Providers may increase charges. The information is provided and maintained by Decision Technologies Limited. **This is indicative only and based on a 2-person household with multiple devices and simultaneous usage. Broadband performance is affected by multiple factors including number of occupants and devices, simultaneous usage, router range etc. For more information speak to your broadband provider.
Map data ©OpenStreetMap contributors.




