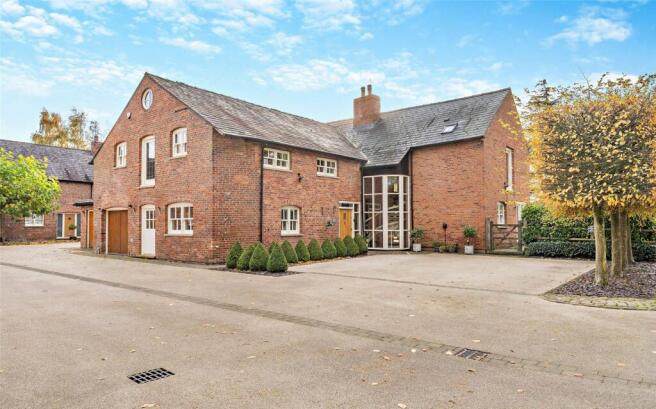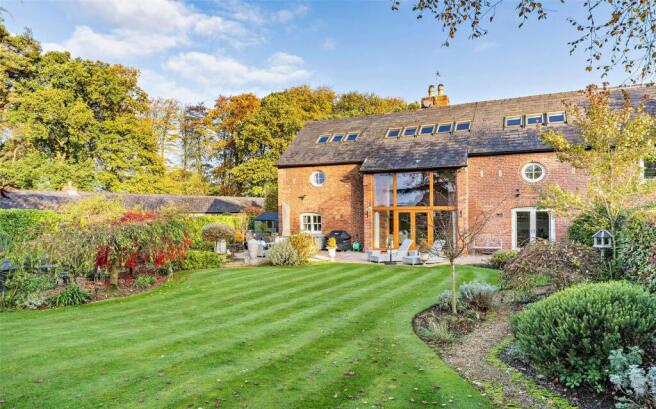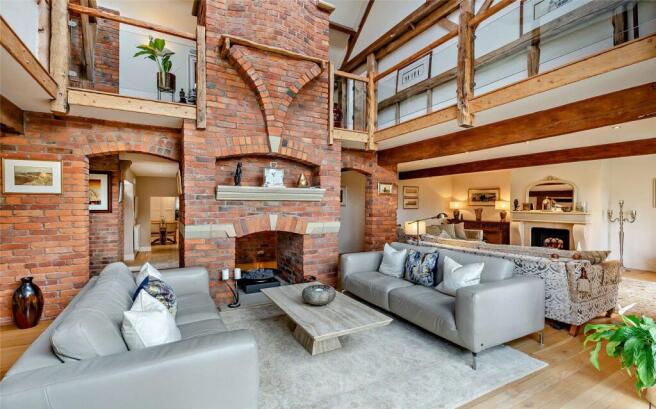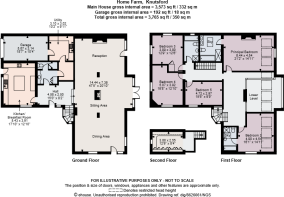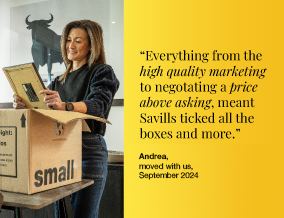
Home Farm, Chester Road, Knutsford, Cheshire, WA16

- PROPERTY TYPE
House
- BEDROOMS
5
- BATHROOMS
3
- SIZE
3,573 sq ft
332 sq m
- TENUREDescribes how you own a property. There are different types of tenure - freehold, leasehold, and commonhold.Read more about tenure in our glossary page.
Freehold
Key features
- Stylish barn conversion
- Lovely features, exposed brick and beams
- Vaulted ceilings
- Large mature gardens
- Parking and integral garage
- EPC Rating = D
Description
Description
Featuring double height rooms, impressive vaulted ceilings and open plan areas that provide a great sense of space and light, High Barn is an immaculately presented barn conversion dating back to the 1840’s.
The period features of rustic solid oak beams and exposed brickwork are complemented by modern touches to include; spectacular full height windows, integrated Bose surround sound throughout the property, remote controlled gas fires and five amp circuit lighting.
The landscaped rear garden is a delightful feature of the property, enjoying the southerly aspect with views over open farmland. There is a large section laid to lawn, in addition to a substantial flagstone patio, extending to the full side and rear of the property. The gardens are surrounded by an array of mature trees, hedging and planting to the perimeters, providing the utmost privacy. There is also external lighting and a garden shed to complete the external specification.
The solid oak front door opens to a warm and inviting entrance hall, it is spacious, providing easy access to the various reception rooms. The Sheerin bespoke kitchen is positioned to the side elevation, it is a key focal point of the home, incorporating a range of attractive wall drawer and base units as well as the highest quality Miele integrated appliances to include; a full height fridge and freezer, dishwasher, combination oven, as well as a Falcon rangemaster cooker with ceramic hob, extractor fan and Belfast sinks.
The open plan sitting/living and dining area is truly an exceptional space, perfect for entertaining on a grand scale. It is fitted with solid oak flooring, full height windows and French doors opening to the extensive patio area and rear gardens beyond, allowing an abundance of natural light into the room. There is also a stunning brick feature fireplace rising to the first floor, incorporating a spectacular open gas fire. The living room is of an open layout to the dining room, offering solid oak ceiling beams, dual aspect windows and French doors leading to the patio, the perfect spot for al fresco dining during the warmer months. The formal sitting room has a feeling of opulence, there is a superb gas fire with stone fireplace, ceiling beams as well as French doors to the rear.
There is also a WC, cloakroom, large laundry room with Sheerin bespoke fitted cupboards and utility room to complete the ground floor specification.
There are five spacious double bedrooms positioned on the first floor, all are of similar proportions. Particular mention must be made to the principal bedroom, providing superb ceiling height, Velux windows with remote control blackout blinds, fitted Sheerin bespoke wardrobes providing more than ample storage space, in addition to a contemporary three piece suite with dual sinks, double shower and large double ended bath. The guest suite also features high ceilings, exposed oak beams and Velux windows with blackout blinds, it is very light, offering dual aspect windows overlooking the serene Cheshire countryside. This bedroom is serviced by a contemporary Artisan en suite. The further three double bedrooms are serviced by a modern family bathroom.
The second floor is a versatile space, currently used as an office with two desks, it has been fitted with Sheerin bespoke fitted cupboards.
The property also includes a Hive heating system, alarm and security system, ring door bell and electric car charging point.
Location
Knutsford: 3.1 miles, Hale: 5.9 miles, M56 Junction 8: 9.5 miles, Altrincham: 6 miles, Manchester Airport: 9.3 miles, City Centre: 16.9 miles
The thriving and historic market town of Knutsford with its tremendous range of specialist shops, fine restaurants, Waitrose and Booths supermarkets. Tatton Park, hosts to the annual Royal Horticultural Society show and a deer park is within walking or cycling distance and the area abounds in golf courses, leisure facilities and sports clubs.
The village of Hale and town of Altrincham are equally renowned for their wonderful restaurants, bars and high end shopping facilities along with excellent educational facilities with a great selection of schools in the state and private sector.
Most private schools in the area provide private coaches such as The Grange School at Hartford, King's School Macclesfield and Terra Nova school.
Communications has always been one of the prime attractions of the area, with access to the M6 and M56 linking to the North-West’s commercial centres, Manchester International Airport and the city centre. The Metro link service terminates in Altrincham and Knutsford train station has a regular service to Manchester and Stockport, linking to the main West Coast line for London.
Square Footage: 3,573 sq ft
Additional Info
Council Tax Band H
Mains water, electricity and gas connected.
Septic tank.
£180 service charge per month for the maintenance of communal areas, driveway and septic tank.
Brochures
Web DetailsParticulars- COUNCIL TAXA payment made to your local authority in order to pay for local services like schools, libraries, and refuse collection. The amount you pay depends on the value of the property.Read more about council Tax in our glossary page.
- Band: H
- PARKINGDetails of how and where vehicles can be parked, and any associated costs.Read more about parking in our glossary page.
- Yes
- GARDENA property has access to an outdoor space, which could be private or shared.
- Yes
- ACCESSIBILITYHow a property has been adapted to meet the needs of vulnerable or disabled individuals.Read more about accessibility in our glossary page.
- Ask agent
Home Farm, Chester Road, Knutsford, Cheshire, WA16
Add an important place to see how long it'd take to get there from our property listings.
__mins driving to your place
Your mortgage
Notes
Staying secure when looking for property
Ensure you're up to date with our latest advice on how to avoid fraud or scams when looking for property online.
Visit our security centre to find out moreDisclaimer - Property reference KNU220033. The information displayed about this property comprises a property advertisement. Rightmove.co.uk makes no warranty as to the accuracy or completeness of the advertisement or any linked or associated information, and Rightmove has no control over the content. This property advertisement does not constitute property particulars. The information is provided and maintained by Savills, Knutsford. Please contact the selling agent or developer directly to obtain any information which may be available under the terms of The Energy Performance of Buildings (Certificates and Inspections) (England and Wales) Regulations 2007 or the Home Report if in relation to a residential property in Scotland.
*This is the average speed from the provider with the fastest broadband package available at this postcode. The average speed displayed is based on the download speeds of at least 50% of customers at peak time (8pm to 10pm). Fibre/cable services at the postcode are subject to availability and may differ between properties within a postcode. Speeds can be affected by a range of technical and environmental factors. The speed at the property may be lower than that listed above. You can check the estimated speed and confirm availability to a property prior to purchasing on the broadband provider's website. Providers may increase charges. The information is provided and maintained by Decision Technologies Limited. **This is indicative only and based on a 2-person household with multiple devices and simultaneous usage. Broadband performance is affected by multiple factors including number of occupants and devices, simultaneous usage, router range etc. For more information speak to your broadband provider.
Map data ©OpenStreetMap contributors.
