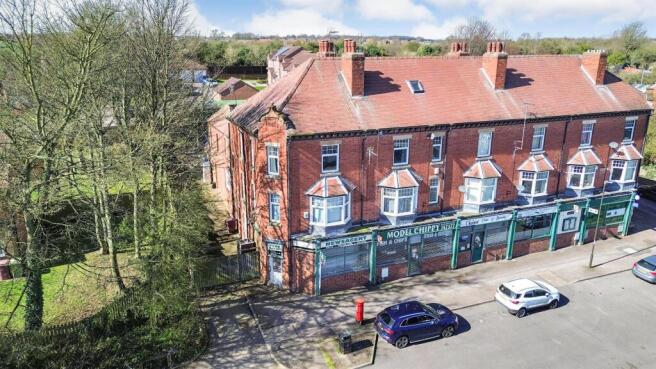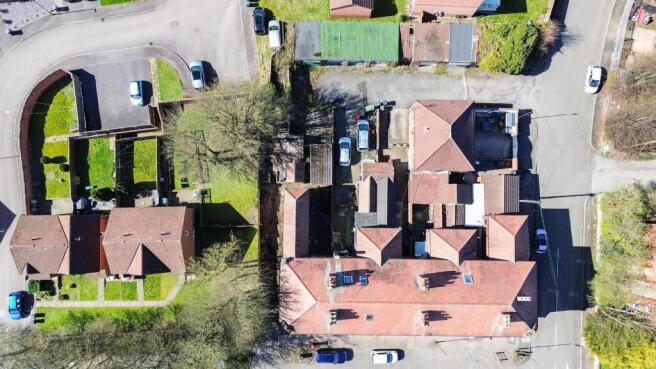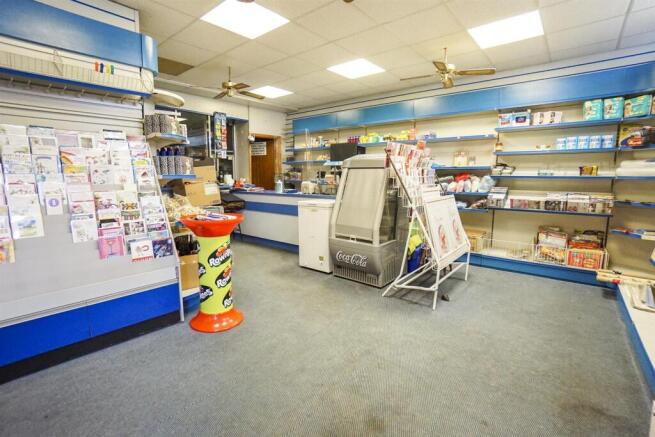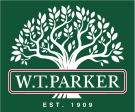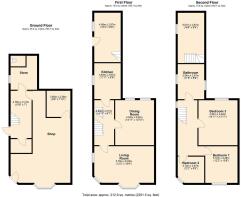Colonade, Shirebrook, Mansfield
- PROPERTY TYPE
Retail Property (high street)
- SIZE
2,195 sq ft
204 sq m
Key features
- SHOP TO THE GROUND FLOOR
- THREE BEDROOM RESIDENTIAL PROPERTY ABOVE
- OLD COTTAGE TO THE REAR INCLUDING ITS OWN ACCESS
- DOUBLE GLAZED THROUGHOUT
- AMPLE OFF STREET PARKING
- TWO GARAGES
- SOME MODERNISATION REQUIRED
- CALL W T PARKER TO VIEW
- COUNCIL TAX BAND - A
- EPC RATING - TBC
Description
With three cosy bedrooms, there is ample space for the whole family to unwind and make this house a home. The property also features a well-maintained bathroom, ensuring convenience and comfort for all residents.
One of the standout features of this house is the shop located on the ground floor. This versatile space offers endless possibilities, whether you dream of starting your own business or simply desire extra storage space.
The house is bathed in natural light thanks to its double glazed windows, creating a bright and airy atmosphere throughout. A driveway running up the side of the property leads to a rear garden and not one, but two garages, providing ample parking and storage options.
Situated in an excellent location, this property offers the best of both worlds - a peaceful retreat away from the hustle and bustle, yet within easy reach of local amenities and transport links. Additionally, the old workshop to the rear, set over two floors, adds character and potential to this already charming abode.
Don't miss out on the opportunity to make this house your own and create a lifetime of memories in this wonderful space. Book a viewing today and step into your future home in Colonade!
Ground Floor -
Shop - The shop covers the majority of the Ground Floor. It is carpeted and has been used in the past as a Post Office so has a separate safe room. It provides access out to the front of the property and also through to the Hallway in the back.
Utility Room - Located to the rear of the property, it has a small WC and also provides access to a store room, first floor via stairs and out to the side of the property via uPVC door.
First Floor -
Landing - 4.54 x 2.01 (14'10" x 6'7") - This is carpeted and provides access to the Living Room, Dining Room and Kitchen
Kitchen - 3.63 x 2.67 (11'10" x 8'9") - Located to the rear of the property with vinyl flooring part tiled walls, double glazed window and uPVC door leading out to the rear garden. There are ample wall and base units incorporating a single sink and drainer with mixer tap. There is space for a washing machine and Fridge Freezer and boasts an integrated electric oven and gas hob with extractor fan over.
Dining Room - 4.54 x 3.92 (14'10" x 12'10") - Also located to the rear of the property, that has carpeted flooring, gas fire and wallpapered walls.
Living Room - 3.70 x 6.03 (12'1" x 19'9") - A spacious living area located to the front of the property. It has carpeted flooring, 2 double glazed windows and a large double glazed bay window with radiator below.
Second Floor -
Landing - This has carpeted flooring and provides access to the bathroom and all three bedrooms.
Bedroom One - 3.70 x 3.26 (12'1" x 10'8") - A spacious double bedroom located to the front of the property. It has carpeted flooring and a double glazed window with radiator below.
Bathroom - 3.54 x 2.67 (11'7" x 8'9") - The large bathroom is located to the rear of the property. It has carpeted flooring and tiled walls with 2 double glazed windows with obscured glass and a radiator below. It also boasts a low flush WC, Bidet, Pedestal Wash Basin, Bath Tub and corner shower cubicle.
Bedroom Two - 3.70 x 2.67 (12'1" x 8'9") - A good sized single bedroom located to the front of the property. It has carpeted flooring and 2 double glazed windows with a radiator below.
Bedroom Three - 4.54 x 3.94 (14'10" x 12'11") - A large double bedroom located to the rear of the property. It has exposed wood flooring and a double glazed window with radiator also.
External -
Front - The front of the property is beautifully presented. There is ample on street parking including a gated driveway up the side of the property leading through to the rear.
Rear - There are ample spaces for parking to the rear including 2 garages.
Council Tax Band - Band A
Bolsover District Council
Viewing - Strictly by appointment with the agents Marc or Rachael on /
Epc Rating - To be confirmed
Brochures
Colonade, Shirebrook, MansfieldColonade, Shirebrook, Mansfield
NEAREST STATIONS
Distances are straight line measurements from the centre of the postcode- Shirebrook Station0.8 miles
- Mansfield Woodhouse Station2.4 miles
- Langwith-Whaley Thorns Station2.5 miles
Notes
Disclaimer - Property reference 33645141. The information displayed about this property comprises a property advertisement. Rightmove.co.uk makes no warranty as to the accuracy or completeness of the advertisement or any linked or associated information, and Rightmove has no control over the content. This property advertisement does not constitute property particulars. The information is provided and maintained by W. T. Parker, Chesterfield. Please contact the selling agent or developer directly to obtain any information which may be available under the terms of The Energy Performance of Buildings (Certificates and Inspections) (England and Wales) Regulations 2007 or the Home Report if in relation to a residential property in Scotland.
Map data ©OpenStreetMap contributors.
