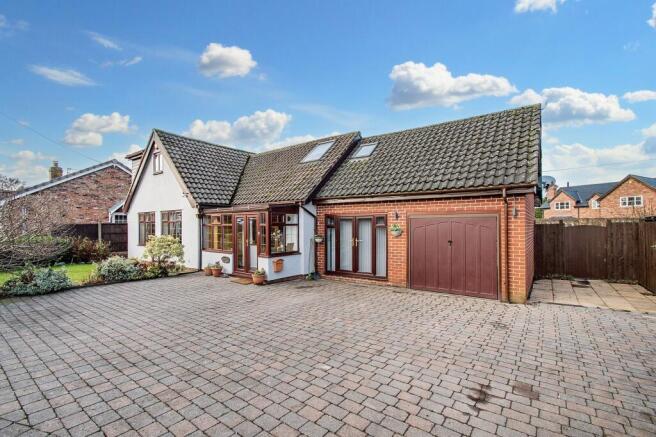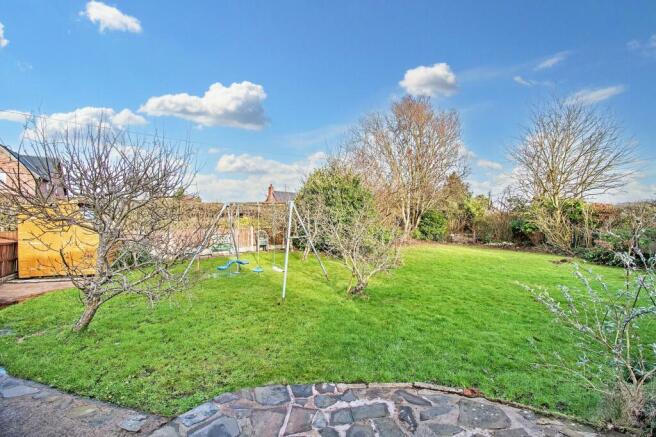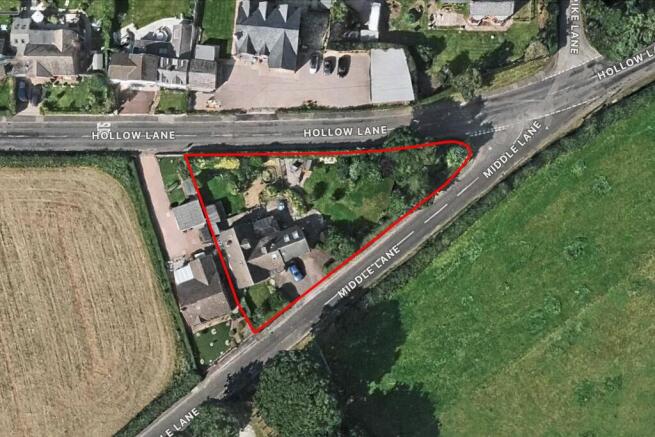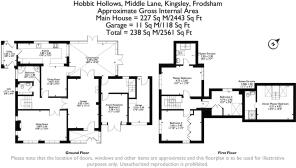
Middle Lane, Kingsley, WA6

- PROPERTY TYPE
Detached
- BEDROOMS
5
- BATHROOMS
3
- SIZE
2,443 sq ft
227 sq m
- TENUREDescribes how you own a property. There are different types of tenure - freehold, leasehold, and commonhold.Read more about tenure in our glossary page.
Freehold
Key features
- This listing includes cleared and staged images created by Reades Inspire CGI
- Extended, detached family home with annex on the fringe of a sought-after Cheshire Village
- Set in beautiful surroundings on a plot circa one third of an acre
- Spacious reception rooms to include lounge, sitting room, and conservatory
- Three double bedrooms to first floor, en suite shower room to master bedroom
- Separate family bathroom and WC to main house
- Attached annex with ground floor reception/bedroom and first floor bedroom with en suite shower room
- Driveway parking for 4/5 cars, integral single garage
- Large, landscaped rear garden with potential for sub-division and development (subject to planning)
- Walking distance into the village several amenities, school and countryside walks
Description
Please note, to help buyers visualise the potential of this property, this listing includes images created by Reades Inspire CGI - a process which utilises a combination of AI and CGI to neutralise decor and flooring (where necessary), remove existing items and stage with computer generated elements. All changes are superficial, not structural.
A fantastic opportunity to own this immaculate 5-bedroom detached house in Kingsley, Frodsham complete with Annex. Hobbit Hollows is situated on the fringe of an enviable Cheshire village location nestled on a plot circa one third of an acre, the property faces a paddock and stables and is further surrounded by picturesque countryside, providing a serene and private setting for its residents. Upon entering, one is greeted by an abundance of substantial reception rooms, including a lounge with a charming wood-burning stove, a cosy sitting room featuring an elegant gas fireplace, and a bright conservatory complete with light, power, and electric underfloor heating, ensuring year-round comfort and enjoyment. The high-quality kitchen opens seamlessly into the breakfast or day room and further into the conservatory for dining, offering a perfect space for family gatherings and entertaining. The kitchen is adorned with solid granite worktops, a breakfast bar, and ample space for freestanding white goods, the kitchen overlooks the beautiful garden, providing a scenic backdrop for meal preparation.
The first floor is home to three double bedrooms (two of which have obscured glass for a touch of added privacy), with the master bedroom enjoying the luxury of its own ensuite shower room. A separate family bathroom and WC cater to the needs of the household, ensuring convenience and practicality.
The property also features an attached annexe, providing a further ground floor reception room/bedroom with French doors to the front and a further first floor bedroom with an ensuite shower room, making this an ideal additional living space for family members or independent teenage children.
Outside, the property continues to impress with driveway parking for several vehicles, an attached single garage, an outstanding substantial garden offering ample space for further development (subject to planning permission) or for those who appreciate a larger garden for children or pets to play.
Enjoying the benefit of being set in a quintessential Cheshire Village with a range of outdoor spaces close by for all the family to enjoy, the property also benefits from its proximity to a range of village amenities including the village hall which hosts a variety of social activities to enjoy, a well regarded local pub - The Red Lion, countryside walks, and schools, this property offers a rare opportunity to experience the best of both rural and village living. Slightly beyond the village there are wonderful walks in Delamere Forest, equestrian and water sporting activities, bowling greens, cafes and much, much more. Don't miss the chance to make this exceptional property your own retreat and sanctuary.
Kingsley is a highly sought after village in Cheshire that is superbly situated for those who want the quiet village lifestyle but do not want to miss out on modern day to day living. With an abundance of amenities, including schools, pubs, convenience stores, and a farm shop, the property is also only a few minutes drive to the market towns of Frodsham and Helsby, with Chester, North Wales, and the North West region easily accessible with close by rail, road and public transportation links.
EPC Rating: D
Lounge
5.85m x 3.64m
Sitting room
5.8m x 3.6m
Kitchen
5.8m x 2.4m
Breakfast room
3.6m x 3.03m
Conservatory
5.49m x 3.4m
Bathroom
2.65m x 1.8m
WC
1.72m x 1.44m
Master bedroom
4.75m x 3.6m
Master ensuite
2.5m x 2.3m
Bedroom 2
3.6m x 3.4m
Bedroom 3
4.74m x 2.9m
Annex reception/bedroom 2
3.38m x 3.12m
Annex master
4.31m x 4.03m
Annex ensuite
3.38m x 1.3m
- COUNCIL TAXA payment made to your local authority in order to pay for local services like schools, libraries, and refuse collection. The amount you pay depends on the value of the property.Read more about council Tax in our glossary page.
- Band: E
- PARKINGDetails of how and where vehicles can be parked, and any associated costs.Read more about parking in our glossary page.
- Yes
- GARDENA property has access to an outdoor space, which could be private or shared.
- Front garden,Rear garden
- ACCESSIBILITYHow a property has been adapted to meet the needs of vulnerable or disabled individuals.Read more about accessibility in our glossary page.
- Ask agent
Energy performance certificate - ask agent
Middle Lane, Kingsley, WA6
Add an important place to see how long it'd take to get there from our property listings.
__mins driving to your place
Your mortgage
Notes
Staying secure when looking for property
Ensure you're up to date with our latest advice on how to avoid fraud or scams when looking for property online.
Visit our security centre to find out moreDisclaimer - Property reference 5dfe106c-90c2-4718-8bf0-8562e31f5b81. The information displayed about this property comprises a property advertisement. Rightmove.co.uk makes no warranty as to the accuracy or completeness of the advertisement or any linked or associated information, and Rightmove has no control over the content. This property advertisement does not constitute property particulars. The information is provided and maintained by Reades, Tarvin. Please contact the selling agent or developer directly to obtain any information which may be available under the terms of The Energy Performance of Buildings (Certificates and Inspections) (England and Wales) Regulations 2007 or the Home Report if in relation to a residential property in Scotland.
*This is the average speed from the provider with the fastest broadband package available at this postcode. The average speed displayed is based on the download speeds of at least 50% of customers at peak time (8pm to 10pm). Fibre/cable services at the postcode are subject to availability and may differ between properties within a postcode. Speeds can be affected by a range of technical and environmental factors. The speed at the property may be lower than that listed above. You can check the estimated speed and confirm availability to a property prior to purchasing on the broadband provider's website. Providers may increase charges. The information is provided and maintained by Decision Technologies Limited. **This is indicative only and based on a 2-person household with multiple devices and simultaneous usage. Broadband performance is affected by multiple factors including number of occupants and devices, simultaneous usage, router range etc. For more information speak to your broadband provider.
Map data ©OpenStreetMap contributors.







