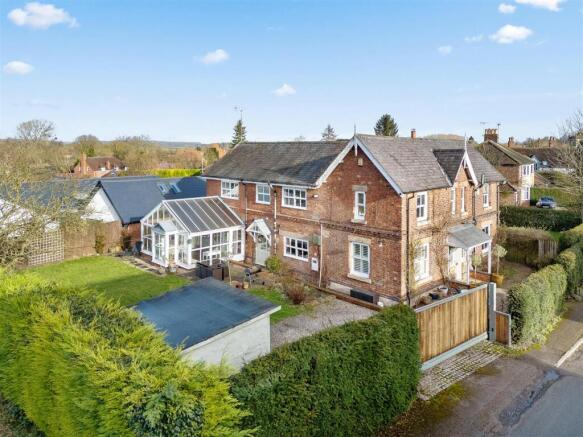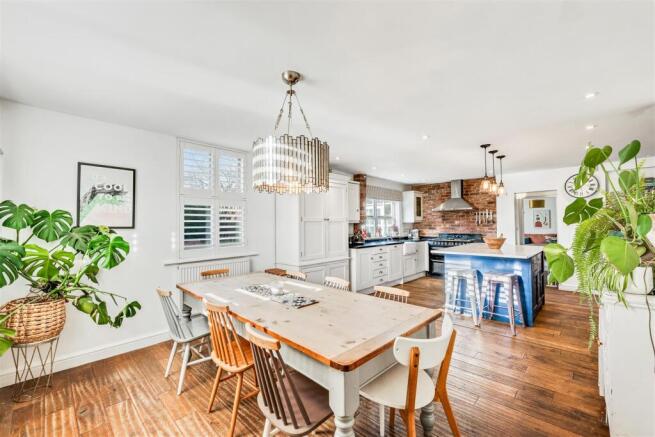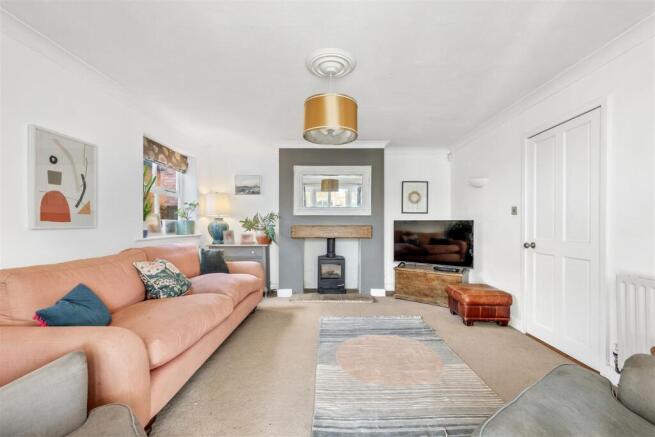Field House, Radley Road, Halam, Newark

- PROPERTY TYPE
Detached
- BEDROOMS
4
- BATHROOMS
3
- SIZE
1,991 sq ft
185 sq m
- TENUREDescribes how you own a property. There are different types of tenure - freehold, leasehold, and commonhold.Read more about tenure in our glossary page.
Freehold
Key features
- Beautiful Victorian Period Property
- Fabulous open plan kitchen/dining/living
- 2 further reception rooms
- Large garden room
- 4 Double bedrooms with 2 ensuites
- Charming village close to Southwell
- Minster School Catchment
Description
Refurbished to a high standard by the current owners; they have created a lovely family home which offers a gorgeous open plan kitchen, dining and living room, the heart of the home and a perfect party space. There are still plenty of other cosy more intimate reception rooms too.
The house retains lots of period features with wood burning stoves, exposed brick walls, fireplaces and a period style garden room. There is bags of character throughout.
The property is positioned in the centre of the village of Halam, just a short walk from The Waggon and Horses pub, the primary School and St Michael's Church. Halam is just over a mile outside of Southwell where you will find lots of cafes, pubs, independent shops, a leisure centre and Southwell Minster.
Entrance Hall 3.5M X 2.2M - Spacious hallway with black and white chequered tiled floor, period staircase and doors to the study and family kitchen diner. A lovely light hallway with two windows to either side of the front door.
Study 3.8M X 3.5M - Currently used as a study and second sitting room. This is a gorgeously light room with natural light entering through two sash windows, one the front and one to side of the property. There is a handsome period fireplace with cast iron inset and tiled surround. Hardwood flooring.
Family Kitchen/Dining/Living - Such a fantastic space and the absolute hub of this home. A lovely open plan layout but with areas that work well as their own independent spaces too. With beautiful hardwood flooring throughout.
Dining Area 4.0M X 2.9M Approx - With sash windows looking out to the front and side of the house and wooden shutters fitted at both. There is enough space to have a large family dining table.
Kitchen Area 4.0M X 4.4M - The kitchen has been fitted with shaker style wooden cabinets and granite worktops. Finished to a beautiful specification with a modern feel whilst retaining some original features such as the exposed brick wall to the far end. In front of the brick wall sits the double Smeg oven with gas hob and extractor fan. There is an integrated diswasher and belfast sink underneath a large double window looking out onto the garden to the side of the house. There is a large central island with additional storage beneath and breakfast bar to one end.
Seating Area 3.1M X 4.0M - The perfect spot to sit on the sofa and relax with a cup of tea. The cosy corner of the kitchen with its exposed brick chimney, stone hearth and wood burning stove. Sash window looking out to the side of the house.
Rear Hallway 3.7M X 1.8M - Connecting hallway with additional storage space, back door out to the garden and doors leading to downstairs WC and the sitting room.
Downstairs Wc 1.3M X 1.3M - With sink and WC.
Sitting Room 4.0M X 4.7M - A gorgeous sitting room with central fireplace, wood burning stove, stone hearth and timber mantle. With window out the the rear and double glass doors leading through to the garden room.
Garden Room 3.6M X 5M - A period style glass garden room with built in window seat. Door through to the utility room and out to the garden and patio area.
Utility Room 2.1M X 3.2M - Light and airy with plenty of worktop space and a sink.
Master Bedroom 4.6M X 4M - Lovely size master bedroom with fitted wardrobes along one wall. Window out to the side with gorgeous views of the garden and countryside beyond. Door to ensuite.
Ensuite 1.7M X 3M - Fitted with double ended bath, shower, heated towel rail, WC and sink with cupboards beneath. Tiled floor and window out to the side of the house.
Bedroom 2 3.7M X 3.9M - Double bedroom with one sash window to the front of the house and one to the side. Door leading to ensuite.
Ensuite 1.7M X 2M - Fitted with shower, sink and WC. Part tiled with window out to the front of the house.
Bedroom 3 3.6M X 5M - A large double bedroom with three windows, two to the front of the house and one facing to the side looking out over the garden.
Bedroom 4 4.1M X 3.1M - Double sized bedroom with large window out to the side of the house. The Worcester boiler is housed in a cupboard in this room.
Family Bathroom 2.8M X 2.3M - Recently refurbished. Fitted with a large double shower enclosure, WC, heated towel rail and ceramic bowel sink on top of a wall hung vanity unit. Window out to the rear.
Outside - The electric gates open up onto a stone gravelled driveway with space to park two cars. There is a large double fronted shed to the side of the driveway with further bespoke built storage to the rear of the property.
The garden is fully enclosed and has a large lawned area surrounded by some lovely established plants and trees as well as a patio to the side of the garden room. The ideal spot to soak up the sun throughout the day.
Brochures
Field House, Radley Road, Halam, NewarkBrochure- COUNCIL TAXA payment made to your local authority in order to pay for local services like schools, libraries, and refuse collection. The amount you pay depends on the value of the property.Read more about council Tax in our glossary page.
- Band: F
- PARKINGDetails of how and where vehicles can be parked, and any associated costs.Read more about parking in our glossary page.
- Yes
- GARDENA property has access to an outdoor space, which could be private or shared.
- Yes
- ACCESSIBILITYHow a property has been adapted to meet the needs of vulnerable or disabled individuals.Read more about accessibility in our glossary page.
- Ask agent
Field House, Radley Road, Halam, Newark
Add an important place to see how long it'd take to get there from our property listings.
__mins driving to your place
Your mortgage
Notes
Staying secure when looking for property
Ensure you're up to date with our latest advice on how to avoid fraud or scams when looking for property online.
Visit our security centre to find out moreDisclaimer - Property reference 33609833. The information displayed about this property comprises a property advertisement. Rightmove.co.uk makes no warranty as to the accuracy or completeness of the advertisement or any linked or associated information, and Rightmove has no control over the content. This property advertisement does not constitute property particulars. The information is provided and maintained by Fenton Jones, Southwell. Please contact the selling agent or developer directly to obtain any information which may be available under the terms of The Energy Performance of Buildings (Certificates and Inspections) (England and Wales) Regulations 2007 or the Home Report if in relation to a residential property in Scotland.
*This is the average speed from the provider with the fastest broadband package available at this postcode. The average speed displayed is based on the download speeds of at least 50% of customers at peak time (8pm to 10pm). Fibre/cable services at the postcode are subject to availability and may differ between properties within a postcode. Speeds can be affected by a range of technical and environmental factors. The speed at the property may be lower than that listed above. You can check the estimated speed and confirm availability to a property prior to purchasing on the broadband provider's website. Providers may increase charges. The information is provided and maintained by Decision Technologies Limited. **This is indicative only and based on a 2-person household with multiple devices and simultaneous usage. Broadband performance is affected by multiple factors including number of occupants and devices, simultaneous usage, router range etc. For more information speak to your broadband provider.
Map data ©OpenStreetMap contributors.



![Field House, Radley Road, Halam[1].jpg](https://media.rightmove.co.uk/dir/267k/266837/157697288/266837_33609833_FLP_00_0000_max_296x197.jpeg)

