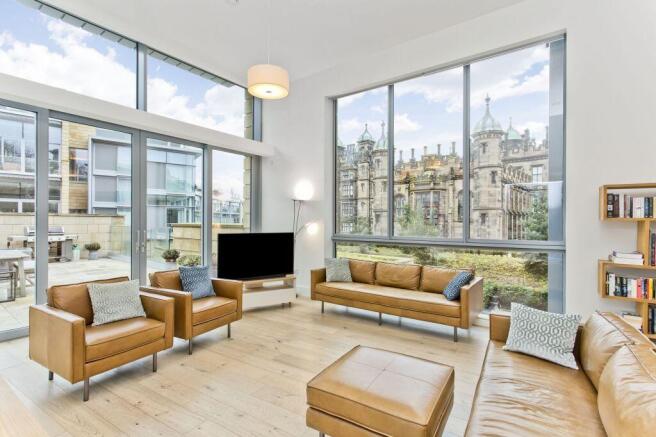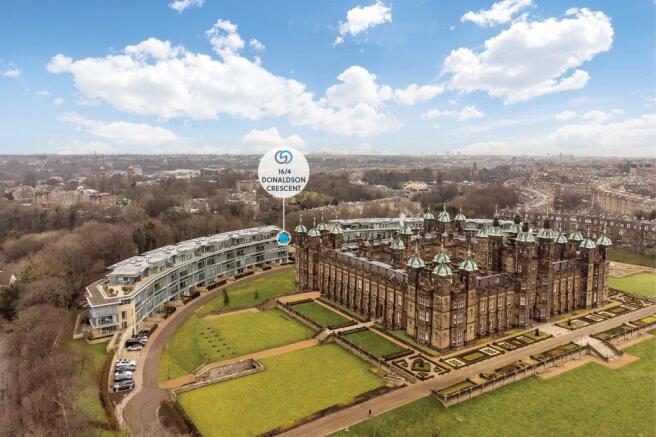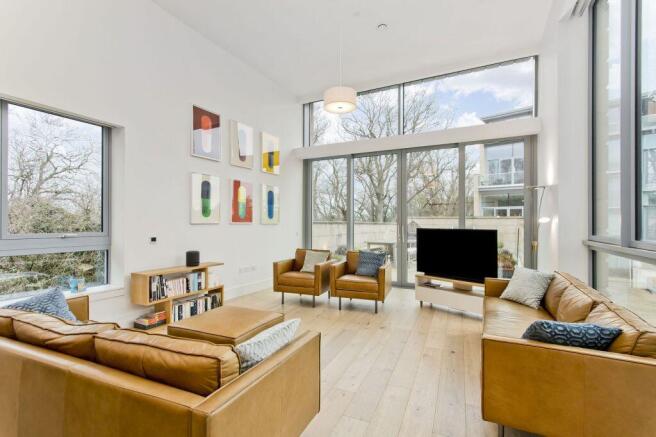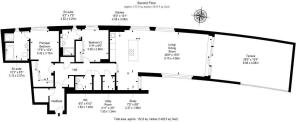
16/4 Donaldson Crescent, Wester Coates, Edinburgh, EH12 5FD

- PROPERTY TYPE
Flat
- BEDROOMS
2
- BATHROOMS
2
- SIZE
1,324 sq ft
123 sq m
- TENUREDescribes how you own a property. There are different types of tenure - freehold, leasehold, and commonhold.Read more about tenure in our glossary page.
Freehold
Key features
- An exclusive first-floor city apartment by CALA Homes
- Forming part of The Crescent within the Donaldson's estate
- Secure video-phone entry system and lift service
- Impressive triple-aspect open-plan reception room
- High-specification kitchen and a separate utility room
- Large principal suite with fitted dressing area, plus a second double bedroom
- A WC, one en-suite bathroom and one en-suite shower room
- Private terrace with stunning views of Donaldson's building
Description
An architect-designed development centred around one of the most important landmark buildings in Edinburgh: an A-listed (Elizabethan-style) former hospital (1842-52) by William Playfair. The apartment is carefully curated to an exceptional specification, with beautiful interior design and high-end fixtures and fittings. It offers refinement and sociable open-plan living, as well as a state-of-the-art kitchen, and three premium washrooms. This luxurious city home further benefits from secure private parking, a private terrace, and shared use of the estate’s garden grounds, covering 16 acres. In addition, it has a highly sought-after location in the Wester Coates conservation area, just a stroll from Edinburgh’s West End and the heart of the city centre.
The apartment is reached via a secure (app-controlled) video-phone entry system and a lift service, with the front door opening into a vestibule and central hall (both with generous storage). It is a fantastic introduction, heightened by the minimalist-inspired styling.
Reception Rooms - A sliding door reveals the open-plan reception room, which combines a living and dining area, with a kitchen and a study zone. This expansive space continues the hall’s neutral décor and wood floor, ensuring a bright and airy ambience along with the double-height ceiling and triple-aspect windows, which frame views of the iconic Donaldson’s building. Glazed doors slide open to extend the room outwards, doubling the space by flowing onto a private terrace for relaxing and dining in the sun – all whilst admiring one of the most spectacular views of Playfair’s incredible architecture.
Kitchen - Supplied by Kitchens International, the kitchen has a high-specification design which perfectly matches the neutral aesthetic, amplifying the sense of space. Neatly zoned to the rear of the room behind a large central island, it incorporates sleek handle-less cabinets and deluxe Silestone worktops. Undercabinet lighting further brightens the space, whilst integrated appliances by Gaggenau and Siemens add to the ultra-modern streamlined look. There is also an instant hot water Quooker tap and a separate utility room providing a quiet space for laundry.
Bedrooms - The two double bedrooms both provide generous floorspace, laid with plush carpeting that complements the neutral backdrop for an impeccable finish. Furthermore, the principal suite has the advantage of an en-suite bathroom and a dressing area, which is lined with built-in wardrobes for extensive clothes storage. The second bedroom also has a built-in wardrobe and an en-suite shower room. Currently organised as a home gym, this bedroom provides homeowners with the flexibility to match their lifestyle, whether used in its present form, as a double bedroom or even as an office.
Bathrooms - The principal bedroom’s en-suite is spacious and beautifully enveloped in Porcelanosa tiles. It also has the luxury of a four-piece suite, which incorporates a chrome towel radiator, an illuminated mirrored vanity unit, a storage-set washbasin, a deep double-ended bathtub, and a separate shower cubicle with both handheld and rainfall showers. The second bedroom’s en-suite shower room and the home’s WC are of equally high standards as well. All three are equipped with Villeroy & Boch and Hansgrohe fittings.
For maximum comfort, the apartment has double-glazed windows and remote-controlled underfloor heating throughout, which can be zoned per room. The heating is via a communal heating system too, which means homeowners do not need to worry about boiler maintenance (as this is covered by factoring fees).
Gardens & Parking - In addition to the home’s private terrace, the development rests amongst 16 acres of private parkland that is exclusive for residents, providing wonderfully expansive lawns to stroll and explore and a blissful sense of seclusion – the perfect remedy to the hustle and bustle of the city. Furthermore, the development has a secure underground carpark, with the apartment enjoying an allocated parking space that comes complete with an electric vehicle charging point. Visitors’ parking is also available.
Extras: all fitted floor coverings, window coverings including remote-controlled electric blinds, light fittings, integrated kitchen appliances (Gaggenau induction hob, Siemens oven, Siemens steam oven, Siemens fridge/freezer, Siemens dishwasher, and wine fridge), and a washing machine to be included in the sale. Please note, no warranties or guarantees shall be provided in relation to any of the appliances included, as these items are in a sold as seen condition.
Factoring Information: There are factoring agreements in place with Myreside Management for The Crescent and Redpath Bruce for the entire estate. The charge is approximately £450 per month to Myreside Management and £365 per year to Redpath.
Brochures
Brochure- COUNCIL TAXA payment made to your local authority in order to pay for local services like schools, libraries, and refuse collection. The amount you pay depends on the value of the property.Read more about council Tax in our glossary page.
- Band: G
- PARKINGDetails of how and where vehicles can be parked, and any associated costs.Read more about parking in our glossary page.
- Allocated
- GARDENA property has access to an outdoor space, which could be private or shared.
- Private garden,Terrace
- ACCESSIBILITYHow a property has been adapted to meet the needs of vulnerable or disabled individuals.Read more about accessibility in our glossary page.
- Ask agent
Energy performance certificate - ask agent
16/4 Donaldson Crescent, Wester Coates, Edinburgh, EH12 5FD
Add an important place to see how long it'd take to get there from our property listings.
__mins driving to your place
Get an instant, personalised result:
- Show sellers you’re serious
- Secure viewings faster with agents
- No impact on your credit score
Your mortgage
Notes
Staying secure when looking for property
Ensure you're up to date with our latest advice on how to avoid fraud or scams when looking for property online.
Visit our security centre to find out moreDisclaimer - Property reference 250065. The information displayed about this property comprises a property advertisement. Rightmove.co.uk makes no warranty as to the accuracy or completeness of the advertisement or any linked or associated information, and Rightmove has no control over the content. This property advertisement does not constitute property particulars. The information is provided and maintained by Gilson Gray LLP, Edinburgh. Please contact the selling agent or developer directly to obtain any information which may be available under the terms of The Energy Performance of Buildings (Certificates and Inspections) (England and Wales) Regulations 2007 or the Home Report if in relation to a residential property in Scotland.
*This is the average speed from the provider with the fastest broadband package available at this postcode. The average speed displayed is based on the download speeds of at least 50% of customers at peak time (8pm to 10pm). Fibre/cable services at the postcode are subject to availability and may differ between properties within a postcode. Speeds can be affected by a range of technical and environmental factors. The speed at the property may be lower than that listed above. You can check the estimated speed and confirm availability to a property prior to purchasing on the broadband provider's website. Providers may increase charges. The information is provided and maintained by Decision Technologies Limited. **This is indicative only and based on a 2-person household with multiple devices and simultaneous usage. Broadband performance is affected by multiple factors including number of occupants and devices, simultaneous usage, router range etc. For more information speak to your broadband provider.
Map data ©OpenStreetMap contributors.





