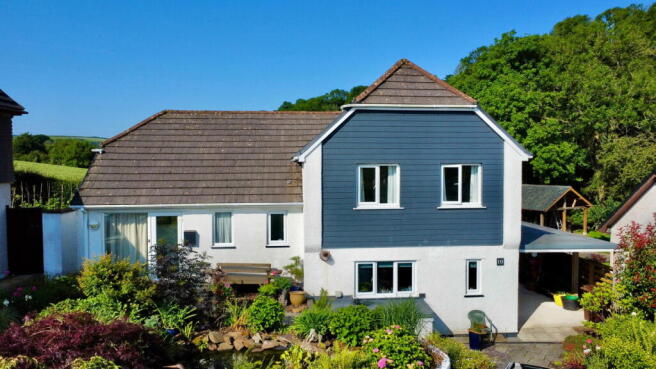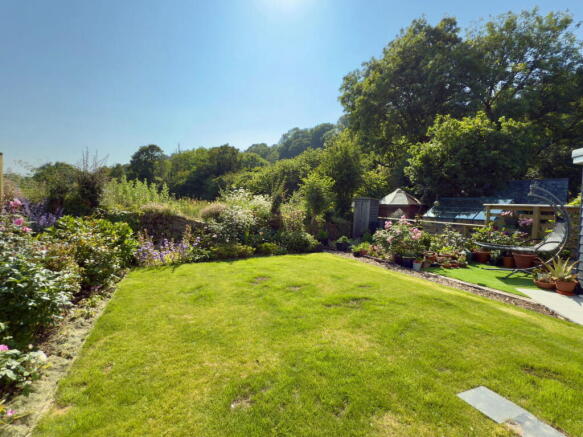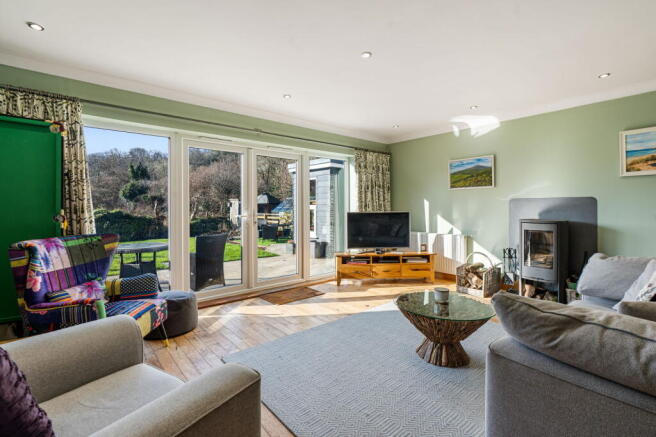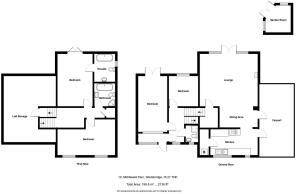Middlewell Parc, Wadebridge, PL27

- PROPERTY TYPE
Detached
- BEDROOMS
4
- BATHROOMS
3
- SIZE
Ask agent
- TENUREDescribes how you own a property. There are different types of tenure - freehold, leasehold, and commonhold.Read more about tenure in our glossary page.
Freehold
Key features
- Superb Modernised 3/4 Bedroom House
- Carport
- Driveway Parking
- Landscaped Front And Rear Gardens
- Purpose Built Summerhouse
- Superb Fitted Kitchen/Living/Family Room
- Woodburning Stove
- Gas Fired Central Heating
- UPVC Double Glazed Throughout
- Master Bedroom With En-Suite
Description
Situated in this extremely popular and private cul-de-sac location is this superb 3/4 bedroom detached split level modern house with lovely landscaped gardens. Freehold. Council Tax Band E. EPC rating B.
10 Middlewell Parc is a well maintained and modernised detached property in a fantastic cul-de-sac location. The property has well planned adaptable living space with feature fitted kitchen/family room with full height French doors and matching windows to side opening onto the beautiful landscaped rear garden which enjoys a lovely sunny aspect. The main bedroom, which has French doors with Juliet balcony again taking advantage of the aspect, has superb built in bedroom furniture and en-suite bathroom. As can be seen on the photographs and video tour the gardens are a notable feature of the property with superb, individually built summerhouse with south facing patio and seating areas. The front gardens have also been landscaped with fishpond and driveway to side although currently the driveway does not run all the way to the carport this could be easily reinstated.
Middlewell Parc is a small cul-de-sac of individually built detached houses and bungalows and is a popular area of the town.
The accommodation comprises with all measurements being approximate:-
UPVC Double Glazed Entrance Door
With matching side panel to
Entrance Porch
With inner UPVC double glazed door to
Entrance Hall
Shower Room
Fully tiled with Mira Zest independent electric shower. Heated towel rail. Low level w.c. Wash hand basin. Window to front.
Bedroom 3 - 2.82 m x 2.74 m
Radiator. Double glazed window overlooking the rear garden and field beyond.
Hobbies Room/Bedroom 4 - 5.24 m x 2.7 m
Radiator. Double glazed UPVC French doors to rear garden. Stairs lead to the
Upper Level
Landing
Inset ceiling lights. Further stairwell leads to
Attic/Storage Room
Fully boarded with electric light.
Bath/Shower Room
Fully tiled room comprising panelled bath, concealed cistern w.c., shower enclosure with curved glazed shower doors and thermostatic shower, wash hand basin, heated towel rail and side double glazed window. Built in linen cupboard with shelving.
Bedroom 2 - 3.38 m x 2.78 m plus 2.65 m x 2.46 m
A lovely spacious room with 2 windows to front and 2 radiators. This room we understand was formerly 2 individual bedrooms but the previous owners opened it up to create a larger room with access to another roof space.
Bedroom 1 - 4.95 m x 3.26 m
A super room with superb built in bed and matching built in wardrobes, cupboards and shelving units including display shelving. Radiator. Double glazed French doors with Juliet balcony framing lovely views of the garden and field beyond.
En-Suite Bathroom
Fully tiled room with large feature bath with shower attachment, low level w.c., wash hand basin, heated towel rail and side double glazed window.
Lower Ground Floor
Small stairwell leads to
Lower Landing
With understairs storage area. Timber flooring with inset lighting, built in book shelving, radiator. Fully glazed door opening through to the
Superb Open Plan Kitchen/Dining/Living Room - 5.42 m x 4.9 m plus 4.7 m x 3.6 m widening to 4.5 m in the kitchen area
A fantastic feature open plan dual aspect room.
Kitchen area comprises fully fitted modern kitchen with inset single drainer sink with mixer tap over. A good range of built in base and wall units including drawers. Recess for fridge/freezer, recess for cooker, fitted worktops with matching splashbacks and window to front. Larder/boiler cupboard off with space and plumbing for washing machine, British Gas boiler, storage with shelving, part glazed UPVC door to side opening to
Dining Area
Radiator, timber flooring continuing through to the
Lounge/Living Room
Again with continuation of flooring with inset lighting. Further radiator. Feature Contura woodburning stove with slate hearth and full height French doors with matching side panels onto the attractive rear garden.
Outside
Driveway parking to front with fishpond, various paths and small trees and shrubs to the front garden. As mentioned, the small area of driveway leading to the carport could easily be reinstated with the removal of a few shrubs. Undercover waterproof "surfboard" storage.
Carport
With concrete floor.
Beyond the carport is a log store, lovely paved patio area, path leading to the
Purpose Built Summerhouse
Fully insulated. Timber clad. UPVC windows and double glazed windows and doors overlooking the lovely rear garden.
Lower Level Garden
Area of lawn with rose beds to side. Small area of Astroturf with sleeper steps and raised bed to side leading to the
Upper Garden
Again with raised bed to side. Lovely seating area and undercover storage to the side of the property.
Door to
Cellar
Useful storage space.
Agents Note
We understand that this area does sometimes have water ingress and has a built in self regulating pump should it be required.
Services
Mains water, electricity, drainage and gas are connected to the property. The property also has photovoltaic panels which are leased which we understand are on a 25 year lease from 2012 with the company receiving any FIT payments and the property itself receiving the benefit of reduced price electricity for the term of the lease. An internet speed test was taken on the date of preparing these particulars with a download speed of 153.8 mbps, 41.4 mbps upload.
What3Words: ///zooms.renders.sharpened
For further information please contact our Wadebridge office.
- COUNCIL TAXA payment made to your local authority in order to pay for local services like schools, libraries, and refuse collection. The amount you pay depends on the value of the property.Read more about council Tax in our glossary page.
- Band: E
- PARKINGDetails of how and where vehicles can be parked, and any associated costs.Read more about parking in our glossary page.
- Yes
- GARDENA property has access to an outdoor space, which could be private or shared.
- Yes
- ACCESSIBILITYHow a property has been adapted to meet the needs of vulnerable or disabled individuals.Read more about accessibility in our glossary page.
- Ask agent
Middlewell Parc, Wadebridge, PL27
Add an important place to see how long it'd take to get there from our property listings.
__mins driving to your place
Get an instant, personalised result:
- Show sellers you’re serious
- Secure viewings faster with agents
- No impact on your credit score


Your mortgage
Notes
Staying secure when looking for property
Ensure you're up to date with our latest advice on how to avoid fraud or scams when looking for property online.
Visit our security centre to find out moreDisclaimer - Property reference S1198467. The information displayed about this property comprises a property advertisement. Rightmove.co.uk makes no warranty as to the accuracy or completeness of the advertisement or any linked or associated information, and Rightmove has no control over the content. This property advertisement does not constitute property particulars. The information is provided and maintained by Cole Rayment & White, Wadebridge. Please contact the selling agent or developer directly to obtain any information which may be available under the terms of The Energy Performance of Buildings (Certificates and Inspections) (England and Wales) Regulations 2007 or the Home Report if in relation to a residential property in Scotland.
*This is the average speed from the provider with the fastest broadband package available at this postcode. The average speed displayed is based on the download speeds of at least 50% of customers at peak time (8pm to 10pm). Fibre/cable services at the postcode are subject to availability and may differ between properties within a postcode. Speeds can be affected by a range of technical and environmental factors. The speed at the property may be lower than that listed above. You can check the estimated speed and confirm availability to a property prior to purchasing on the broadband provider's website. Providers may increase charges. The information is provided and maintained by Decision Technologies Limited. **This is indicative only and based on a 2-person household with multiple devices and simultaneous usage. Broadband performance is affected by multiple factors including number of occupants and devices, simultaneous usage, router range etc. For more information speak to your broadband provider.
Map data ©OpenStreetMap contributors.




