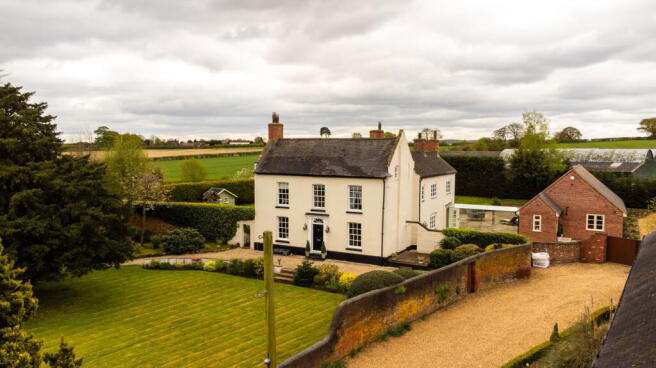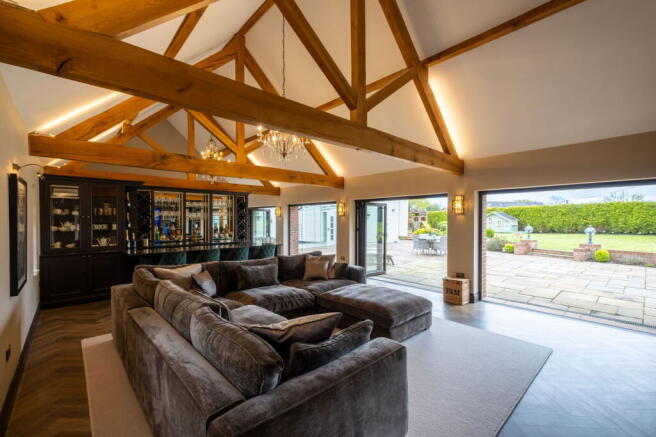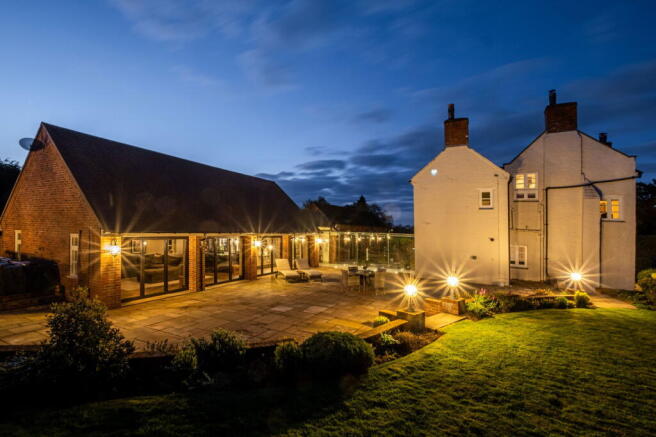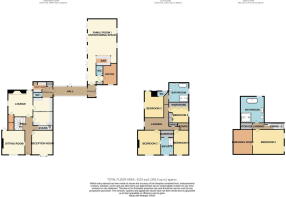Hammerwich Place Farm, Staffordshire, WS7 0LB

- PROPERTY TYPE
Detached
- BEDROOMS
5
- BATHROOMS
3
- SIZE
5,000 sq ft
465 sq m
- TENUREDescribes how you own a property. There are different types of tenure - freehold, leasehold, and commonhold.Read more about tenure in our glossary page.
Freehold
Key features
- QUOTE REF: FS0647
- An incredible five bedroom Georgian home and detached barn with entertainment area and bar
- Link glass walkway
- Barn with underfloor heating and four sets of bifolding doors
- Approximately One Acre of grounds and just under 5000 sqft of accommodation
- Gated private driveway and substantial parking
- Three beautiful reception rooms
- Cellar
- Three bathrooms, Three cloakrooms
- Fantastic location to commute to London or Birmingham
Description
QUOTE REF: FS0647
Situated in the hamlet of Hammerwich and surrounded by beautiful Staffordshire countryside, this remarkable Grade II listed home may date back to the 1700's but the current owners have transformed this extraordinary residence to offer extended, restored and styled rooms which now create a contemporary yet cosy home in an incredibly private and tranquil setting.
Adjacent to Cox's pond which originally formed part of the land of the farmhouse, Hammerwich Place Farm now proudly stands within approximately an acre of gardens and with electric gates both to the private driveway and to the drive itself, privacy is unquestionable.
Now where to begin! Boasting two incredible buildings, linked by a stunning, lit glass walkway which seamlessly links the original Georgian home with a contemporary barn, Hammerwich Place Farm is a tale of two halves and combines the best of family living space alongside the barn which is the ultimate entertaining space!
The Georgian house comprises of five beautifully styled bedrooms, all offering the charm you would expect from a home built in the 1700's including stunning sash windows soaking up those incredible views of the gardens, high ceilings and a wealth of space. Four of the bedrooms reside on the first floor, and include bespoke carpentry to create a wealth of storage, a dressing room, a luxuriously spacious ensuite and family bathroom along with a thoughtfully installed vanity basin and WC in bedroom three. On the second floor, a stunning guest suite or master bedroom enjoys all of the character of beams and cosiness of lower ceilings along with a spacious dressing room and a truly beautiful bathroom with a central freestanding bath and huge walk in shower.
Now to the ground floor, with three gorgeous reception rooms, a stunning entrance hall with sweeping staircase, a beautiful farmhouse kitchen and then the useful modern facilities of a separate utility/laundry room and guest WC. There is also access to the cellar.
Then across to the barn along that beautiful glass link walkway and the party begins!! Four sets of bifolding doors enable the whole left hand side of the barn to open up onto the patio and with further bespoke carpentry the current owners have managed to make this space elegant, moody and timeless including a fitted bar and thoughtfully designed lighting system which gives this space all of the drama you would expect, and want. A lavishly decorated WC keeps up with the vibrant mood of the barn and then there's a further space which is currently used a home office but could be a gym area or even an additional bedroom.
The grounds are then everything you could want from a home of nearly 5000 sq ft with space for children's play equipment to be discreetly placed without interruption to your views, beautifully placed outside lighting and a front lawn that creates all of the grandeur you would want on your front doorstep.
Hammerwich is perfectly placed if you are looking for an escape, peace and quiet and beautiful countryside whilst being just a ten minute drive from the Cathedral City of Lichfield and forty minutes from Birmingham City Centre. Train links into London can be easily accessed from Lichfield Trent Valley Station and offer a 95 minute journey into Euston Station.
COUNCIL TAX BAND: E
MAIN HOUSE
Ground Floor
Entrance Hall
Sitting Room - 4.67m x 4.39m (15'4" x 14'5")
Dining Room - 4.67m x 3.78m (15'4" x 12'5")
Kitchen/Breakfast Room - 5.26m x 3.71m (17'3" x 12'2")
Lounge - 5.08m x 4.8m (16'8" x 15'9")
Utility Room - 2.54m x 2.06m (8'4" x 6'9")
Guest WC
Landing
Bedroom One - 4.72m x 4.42m (15'6" x 14'6")
Ensuite - 3.4m x 2.36m (11'2" x 7'9")
Dressing Room
Bedroom Three - 5.05m x 3.53m (16'7" x 11'7")
WC
Bedroom Four - 3.96m x 3.78m (13'0" MAX x 12'5")
Bedroom Five - 4.72m x 2.92m (15'6" x 9'7")
Bathroom - 3.78m x 3.73m (12'5" x 12'3")
Second Floor Landing
Bedroom Two - 5.51m x 4.67m (18'1" x 15'4")
Dressing Room / Office - 4.62m x 4.37m (15'2" x 14'4")
Bathroom - 5m x 4.32m (16'5" x 14'2")
Glass link to Barn - 6.48m x 1.91m (21'3" x 6'3")
BARN
Entrance Hall
Barn lounge/Entertaining area and Bar - 8.89m x 6.02m (29'2" x 19'9")
WC - 1.83m x 1.35m (6'0" x 4'5")
Office/Bedroom - 4.19m x 2.64m (13'9" MAX x 8'8")
- COUNCIL TAXA payment made to your local authority in order to pay for local services like schools, libraries, and refuse collection. The amount you pay depends on the value of the property.Read more about council Tax in our glossary page.
- Band: E
- PARKINGDetails of how and where vehicles can be parked, and any associated costs.Read more about parking in our glossary page.
- Yes
- GARDENA property has access to an outdoor space, which could be private or shared.
- Yes
- ACCESSIBILITYHow a property has been adapted to meet the needs of vulnerable or disabled individuals.Read more about accessibility in our glossary page.
- Ask agent
Hammerwich Place Farm, Staffordshire, WS7 0LB
Add an important place to see how long it'd take to get there from our property listings.
__mins driving to your place
Your mortgage
Notes
Staying secure when looking for property
Ensure you're up to date with our latest advice on how to avoid fraud or scams when looking for property online.
Visit our security centre to find out moreDisclaimer - Property reference S942840. The information displayed about this property comprises a property advertisement. Rightmove.co.uk makes no warranty as to the accuracy or completeness of the advertisement or any linked or associated information, and Rightmove has no control over the content. This property advertisement does not constitute property particulars. The information is provided and maintained by Shaw Property Collective - Powered by eXp UK, West Midlands. Please contact the selling agent or developer directly to obtain any information which may be available under the terms of The Energy Performance of Buildings (Certificates and Inspections) (England and Wales) Regulations 2007 or the Home Report if in relation to a residential property in Scotland.
*This is the average speed from the provider with the fastest broadband package available at this postcode. The average speed displayed is based on the download speeds of at least 50% of customers at peak time (8pm to 10pm). Fibre/cable services at the postcode are subject to availability and may differ between properties within a postcode. Speeds can be affected by a range of technical and environmental factors. The speed at the property may be lower than that listed above. You can check the estimated speed and confirm availability to a property prior to purchasing on the broadband provider's website. Providers may increase charges. The information is provided and maintained by Decision Technologies Limited. **This is indicative only and based on a 2-person household with multiple devices and simultaneous usage. Broadband performance is affected by multiple factors including number of occupants and devices, simultaneous usage, router range etc. For more information speak to your broadband provider.
Map data ©OpenStreetMap contributors.




