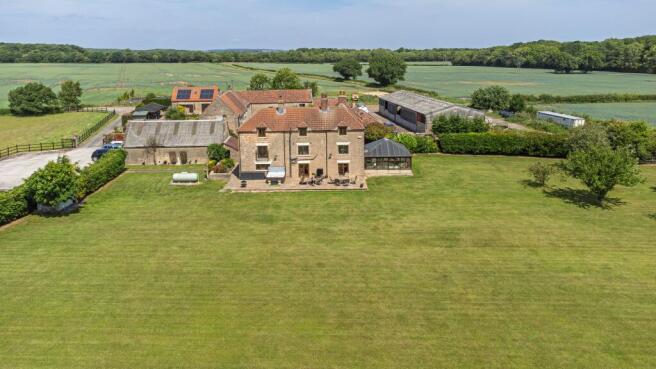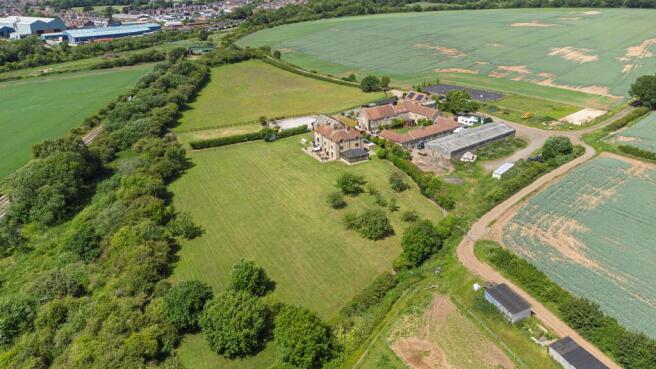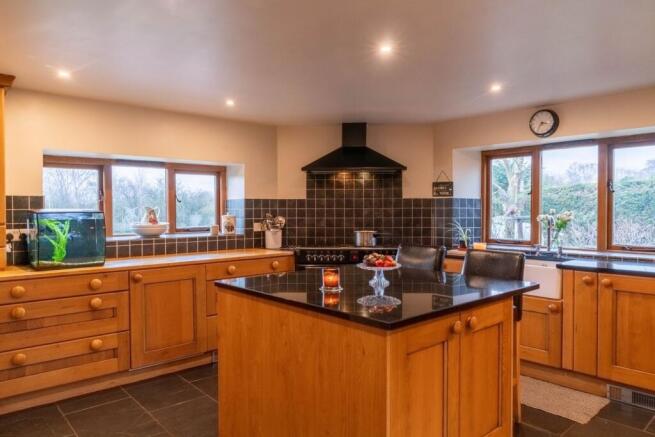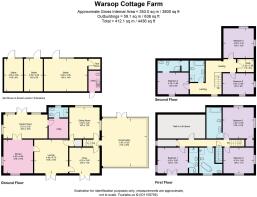Discover your dream at Warsop Cottage Farm...

- PROPERTY TYPE
Character Property
- BEDROOMS
6
- BATHROOMS
6
- SIZE
4,436 sq ft
412 sq m
- TENUREDescribes how you own a property. There are different types of tenure - freehold, leasehold, and commonhold.Read more about tenure in our glossary page.
Freehold
Key features
- Guide Price £900k
- Six bedrooms and six bathrooms
- Nestled on an expansive 5.8-acre plot
- Driveway offering ample parking for up to ten cars
- A stable block that previously had permission for conversion into a two-story annexe
- Handy utility
- Conveniently close to all essential amenities and public transport
- Spectacular views from every window
- Septic tank
- Mains gas and electricity
Description
Warsop Cottage Farm
Tucked away at the end of Carter Lane, discover the delights of Warsop Cottage Farm; a hidden gem steeped in history.
Breathtaking arrival
Exuding Georgian grandeur upon arrival, originally built in the 1680s and nestled on an expansive 5.8-acre plot, Warsop Cottage Farm is enveloped in breathtaking countryside views. Renovated and extended over the years (with a major update in 2008) spacious rooms and modern upgrades blend with homely, historic charm and contemporary comfort.
Pull up along the driveway where there is ample parking for around ten cars, before making your way indoors via double doors opening into the light-filled garden room, where slate tiling extends underfoot.
Practical places
Perfect for returning indoors from country walks or a spot of gardening, the garden room opens into a utility, comprehensively furnished with wooden cabinetry affording ample storage. Alongside a sink, there is space for a freestanding fridge freezer and plumbing for a washer and dryer. A practical entrance point for those with canine companions, there is also a handy shower room with wash basin and WC accessed from here.
Directly ahead from the garden room, double doors open into the warmth and welcome of the traditional farmhouse kitchen, where slate flooring continues through and appliances include a freestanding Range-style cooker, Bosch fridge and dishwasher.
Savour the moment
Bespoke fitted solid wood cabinetry evokes the rural surroundings, timelessly elegant and offering abundant storage for all your utensils and essentials. Granite worktops gleam beneath the natural light flowing in through the windows, overlooking the glorious garden. Warmth emanates from the log-burning stove, nestled within an arched recess.
A network of overhead beams embraces the heritage of the home in the sitting room next door, where a multi-fuel stove crackles away within a stone surround, filling the room with toasty cheer. Wooden flooring flows out underfoot, with French doors offering instant access to the garden.
Entertain and unwind
Beyond the sitting room, an inner hallway leads to the dining room, where treacle toned beams, and deep windowsills portray the Georgian history of Warsop Cottage Farm. Wine and dine with family and friends in front of the comforting glow of the multi fuel stove.
For special occasions, family celebrations or simply enjoying the glorious gardens whatever the weather, opening up from the dining room, the large conservatory is the ultimate space for entertaining.
A cosy snug with doors opening to the patio also awaits off the inner hallway, again bedecked in robust beams. Also accessible from the sitting room, Warsop Cottage Farm is brimming with spaces to mingle and flow, as well as peaceful pockets for moments of quiet contemplation.
Soak and sleep
Ascend the stairs to the first floor, where the first of six bountiful bedrooms awaits on the right. Storage can be found in the built-in wardrobe, with plenty of space for a dressing table and chests of drawers. Indulge in a restorative soak in the large tub in the ensuite bathroom.
Turning left from the top of the stairs, admire the sunset and sunrise from the second of the double bedrooms, before continuing along the landing, where a luxuriously appointed family bathroom can be found, furnished with shower containing feature beams and roll top bath, set upon a plinth inviting you to take in the far-reaching vistas whilst you bathe.
Continue along the landing, passing the storage room with water tanks, to reach the principal bedroom – part of a modern extension. A capacious space, step into the walk-in wardrobe to discover all-season storage within. Spacious and drenched in light, courtesy of large windows to two sides, wake up to spectacular views out over the garden and fields, and breathe in the crisp countryside air from the Juliette balcony.
Refreshment awaits in the ensuite shower room, also furnished with twin wash basins, WC and heated towel radiator.
Retracing your steps along the landing, make your way up a second staircase to reach the upper floor, opened up into the loft space and converted by the current owners to create an additional suite of rooms.
Light flourishes in through dormer windows, flooding the landing, and cosy reading nook, with sunlight.
High ceilings and quirky floors feature in the three enormous bedrooms, one of which features exposed stone and a shower room ensuite. Windows to each of the bedrooms capture elevated views out over the garden, ponds and farmland. There is also a quaint crafting room which could also serve as a study, whilst a large family bathroom with big bath serves the bedrooms.
Garden delights
Set amidst 5.8 idyllic acres, step outside and experience the restorative pleasure of the gardens at Warsop Cottage Farm. South-facing, lush lawns stretch out, perfect for leisurely strolls, children’s games, or simply soaking in the serene privacy of this tucked-away rural retreat.
A patio terrace provides a stunning space for alfresco dining and entertaining, while the home’s mature landscaping includes two ponds and a miniature orchard of fruit trees featuring apple, pear, cherry and nectarine, as well as damsons woven into the hedgerows.
For equestrian enthusiasts, there is a former manège, with post-and-rail fencing and a stable block - complete with three stables, and a tack room previously with planning permission for conversion into a two-story annexe - offering endless potential. There is also a handy outside WC ideal for children out at play.
For entertainment and evenings out, try the nearby Tap Haus, or venture slightly further afield to discover delicious dining at The Devonshire Arms at Langwith or equally fine fare at The Greendale Oak in Cuckney. The surrounding area is brimming with eateries and watering holes, so take your time in discovering them all.
Take the kids for a day out to Sherwood Forest Railway, a ten-minute drive away, or catch the local Shirebrook train service into Nottingham, Worksop or Mansfield.
Both Shirebrook Leisure Centre and The Rebecca Adlington Swimming Centre are nearby, in Shirebrook and Mansfield respectively, for well-being and exercise.
Mansfield Golf Course is only a ten-minute drive from Warsop Cottage Farm should you wish to refine your putting skills and improve your drive.
And while it couldn’t feel more rural, you are far from remote. Warsop Cottage Farm offers peaceful country living with everything you need on your doorstep, with a host of amenities close by in Mansfield and Ollerton as well as access to fantastic road and rail links.
Rural, yet not remote, Georgian splendour, updated and polished for 21st century living invites you to embrace rural living without sacrificing convenience, at Warsop Cottage Farm.
EPC Rating: E
Brochures
Brochure- COUNCIL TAXA payment made to your local authority in order to pay for local services like schools, libraries, and refuse collection. The amount you pay depends on the value of the property.Read more about council Tax in our glossary page.
- Band: D
- PARKINGDetails of how and where vehicles can be parked, and any associated costs.Read more about parking in our glossary page.
- Yes
- GARDENA property has access to an outdoor space, which could be private or shared.
- Yes
- ACCESSIBILITYHow a property has been adapted to meet the needs of vulnerable or disabled individuals.Read more about accessibility in our glossary page.
- Ask agent
Discover your dream at Warsop Cottage Farm...
Add an important place to see how long it'd take to get there from our property listings.
__mins driving to your place
Get an instant, personalised result:
- Show sellers you’re serious
- Secure viewings faster with agents
- No impact on your credit score
Your mortgage
Notes
Staying secure when looking for property
Ensure you're up to date with our latest advice on how to avoid fraud or scams when looking for property online.
Visit our security centre to find out moreDisclaimer - Property reference 3ec10314-e9ce-400f-b28e-f818dffe84a9. The information displayed about this property comprises a property advertisement. Rightmove.co.uk makes no warranty as to the accuracy or completeness of the advertisement or any linked or associated information, and Rightmove has no control over the content. This property advertisement does not constitute property particulars. The information is provided and maintained by Smith & Co Estates Ltd, Mansfield. Please contact the selling agent or developer directly to obtain any information which may be available under the terms of The Energy Performance of Buildings (Certificates and Inspections) (England and Wales) Regulations 2007 or the Home Report if in relation to a residential property in Scotland.
*This is the average speed from the provider with the fastest broadband package available at this postcode. The average speed displayed is based on the download speeds of at least 50% of customers at peak time (8pm to 10pm). Fibre/cable services at the postcode are subject to availability and may differ between properties within a postcode. Speeds can be affected by a range of technical and environmental factors. The speed at the property may be lower than that listed above. You can check the estimated speed and confirm availability to a property prior to purchasing on the broadband provider's website. Providers may increase charges. The information is provided and maintained by Decision Technologies Limited. **This is indicative only and based on a 2-person household with multiple devices and simultaneous usage. Broadband performance is affected by multiple factors including number of occupants and devices, simultaneous usage, router range etc. For more information speak to your broadband provider.
Map data ©OpenStreetMap contributors.




