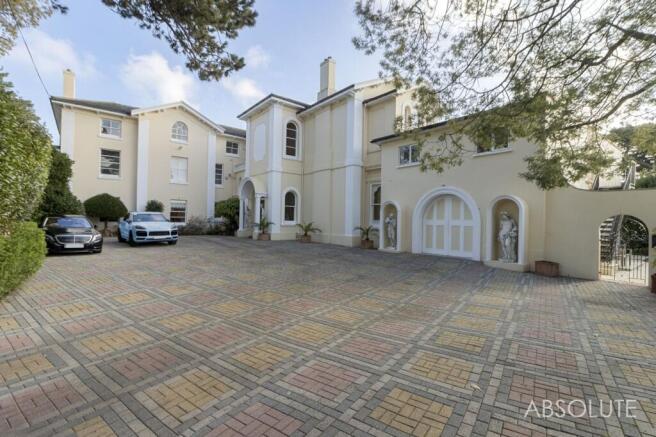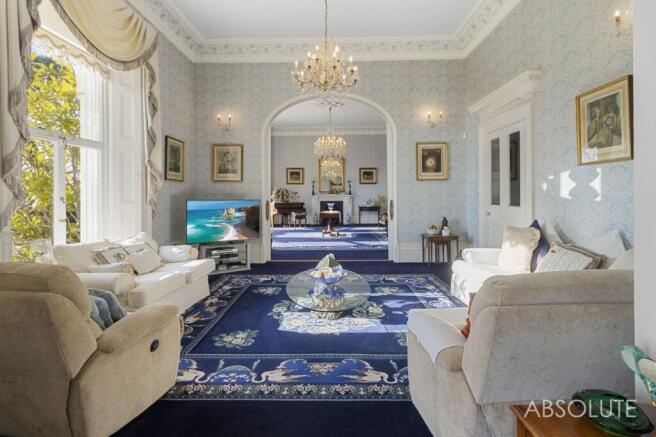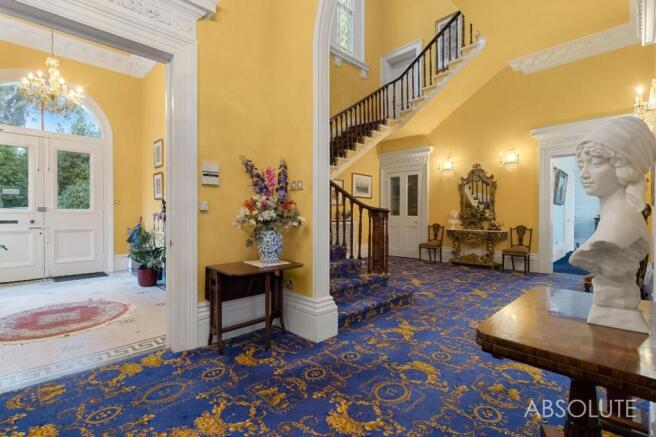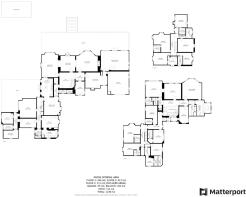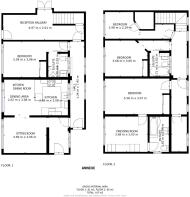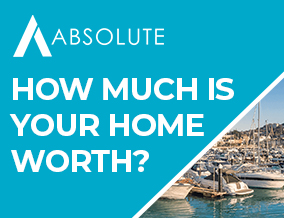
Haldon Road, Torquay, TQ1

- PROPERTY TYPE
Villa
- BEDROOMS
14
- BATHROOMS
11
- SIZE
11,560 sq ft
1,074 sq m
- TENUREDescribes how you own a property. There are different types of tenure - freehold, leasehold, and commonhold.Read more about tenure in our glossary page.
Freehold
Key features
- An exquisite Italianiate style villa
- Southerly facing with stunning sea views across Torbay
- A rich history of ownership
- An abundance of ornate original features
- Spacious principal bedroom suite with sea views
- Self contained house keepers apartment
- Self contained annexe
- Landscaped gardens with large terrace and ornamental pond
- Double garage and generously sized driveway
- Approximately 1 acre
Description
Originally named Charante, Villa Sylvania was completed around 1865 and was originally owned by a consortium which included Lord Hesketh, Lord Haldon and The Whidbornes, who have significant historical relevance locally. The current owners have resided in the property for over 20 years and have lovingly restored and maintained the villa, which is reflected in the condition of the property throughout.
Currently, Villa Sylvania (name meaning forest) enjoys a prominent position on one of Torquay's sheltered hillsides and enjoys a southerly position from the beautifully landscaped grounds.
The main house was built in an Italianate style, which is reflected in the ornate pillars and the paving to the front courtyard.
The current owners have lovingly restored the main part of the property to its former glory and it retains a wealth of period features.
The quality of the house is exceptional and evident as soon as you enter the welcoming reception hall with its ornate plasterwork and carved door lintels. The features continue throughout the three main reception rooms, which all enjoy sea and garden views through large windows and are superbly positioned for entertaining. There are arched doorways between the dining room, sitting room and drawing room, which has a large bay window and fireplace. The reception hallway is equally impressive and grandiose with its sweeping staircase illuminated by a large stained glass window.
Another feature of the property is the Egyptian room, with its spectacular ceiling, wall murals and fireplace. The high quality and stylish kitchen has a wide range style cooker, concealed appliances, polished granite work surfaces, tiled floors and French windows overlooking the charming courtyard with a fountain and coloured paving.
At the top of the sweeping staircase, the principal bedroom suite enjoys possibly the best views from the property from a large bay window and has the benefit of a large en-suite bathroom with a spacious air bath, shower cubicle, twin wash basins and a large walk in dressing room with fitted wardrobes.
East Wing
Attached to the North corner of the property are the former "servants" quarters which are laid out over three floors.
The ground floor comprises of the domestic rooms which include the former Victorian kitchen with he original stove, scullery, cold meat store (currently storage) laundry room, walk in larder, former staff sitting room and gardeners WC. Most of which still has the original flag slate floors. The remaining upper floors are all bedrooms, ten in total and most have en-suite facilities.
Annexe
With its own access the annexe is to the side of the main house and has an entrance hallway, sitting room, kitchen/dining room, three bedrooms and a study. One of the bedrooms has a dressing room and all three bedrooms have en-suite facilities.
House Keeper’s Apartment
Above the double garage there is a three bedroom self contained apartment, comprising of a sitting room, kitchen/dining room and all bedrooms have en-suite facilities (refer to floor plans and virtual tours.)
Gardens and Grounds
Villa Sylvania has an enviable approach through tall wrought iron double gates which lead onto a stunning paved front courtyard with ample parking for several vehicles and boats.
The landscaped gardens laid to the front of the building feature an Indian sandstone large terrace, ideal for al fresco dining in the Summer months and offer spectacular views of Torbay and the sea.
The gardens are private and sheltered and are surrounded by a well established mixture of mature trees, shrubs which include conifers, palm trees and a variety of Mediterranean plants.
A beautiful feature of the garden includes a wild meadow and ornamental pond.
EPC Rating: F
Garden
The landscaped gardens laid to the front of the building feature an Indian sandstone large terrace, ideal for alfresco dining in the Summer months and offer spectacular views of Torbay and the sea.
The gardens are private and sheltered and are surrounded by a well established mixture of mature trees, shrubs which include conifers, palm trees and a variety of Mediterranean plants.
A beautiful feature of the garden includes a wild meadow and ornamental pond.
Brochures
Property Brochure- COUNCIL TAXA payment made to your local authority in order to pay for local services like schools, libraries, and refuse collection. The amount you pay depends on the value of the property.Read more about council Tax in our glossary page.
- Band: H
- PARKINGDetails of how and where vehicles can be parked, and any associated costs.Read more about parking in our glossary page.
- Yes
- GARDENA property has access to an outdoor space, which could be private or shared.
- Private garden
- ACCESSIBILITYHow a property has been adapted to meet the needs of vulnerable or disabled individuals.Read more about accessibility in our glossary page.
- Ask agent
Energy performance certificate - ask agent
Haldon Road, Torquay, TQ1
Add an important place to see how long it'd take to get there from our property listings.
__mins driving to your place
Explore area BETA
Torquay
Get to know this area with AI-generated guides about local green spaces, transport links, restaurants and more.
Get an instant, personalised result:
- Show sellers you’re serious
- Secure viewings faster with agents
- No impact on your credit score
Your mortgage
Notes
Staying secure when looking for property
Ensure you're up to date with our latest advice on how to avoid fraud or scams when looking for property online.
Visit our security centre to find out moreDisclaimer - Property reference 81553f69-bbf3-49cf-aded-4d6037dc5434. The information displayed about this property comprises a property advertisement. Rightmove.co.uk makes no warranty as to the accuracy or completeness of the advertisement or any linked or associated information, and Rightmove has no control over the content. This property advertisement does not constitute property particulars. The information is provided and maintained by Absolute, Torquay. Please contact the selling agent or developer directly to obtain any information which may be available under the terms of The Energy Performance of Buildings (Certificates and Inspections) (England and Wales) Regulations 2007 or the Home Report if in relation to a residential property in Scotland.
*This is the average speed from the provider with the fastest broadband package available at this postcode. The average speed displayed is based on the download speeds of at least 50% of customers at peak time (8pm to 10pm). Fibre/cable services at the postcode are subject to availability and may differ between properties within a postcode. Speeds can be affected by a range of technical and environmental factors. The speed at the property may be lower than that listed above. You can check the estimated speed and confirm availability to a property prior to purchasing on the broadband provider's website. Providers may increase charges. The information is provided and maintained by Decision Technologies Limited. **This is indicative only and based on a 2-person household with multiple devices and simultaneous usage. Broadband performance is affected by multiple factors including number of occupants and devices, simultaneous usage, router range etc. For more information speak to your broadband provider.
Map data ©OpenStreetMap contributors.
