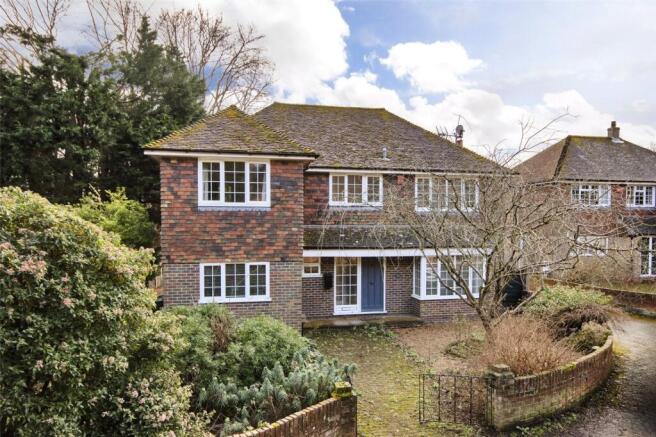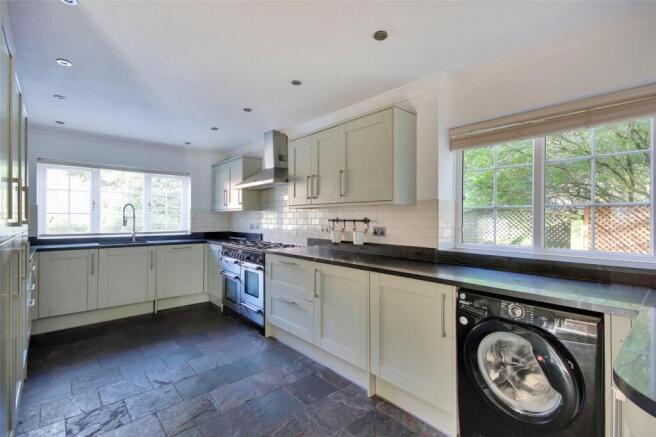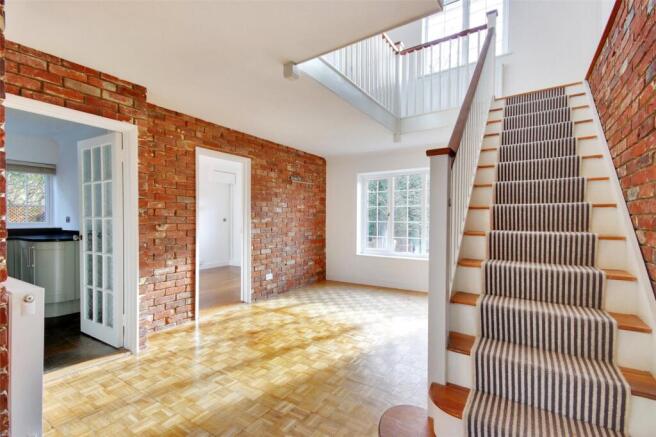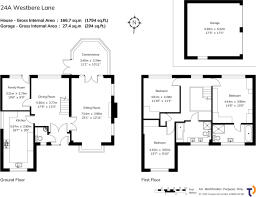Westbere Lane, Westbere, Canterbury, CT2

- PROPERTY TYPE
Detached
- BEDROOMS
3
- BATHROOMS
2
- SIZE
Ask agent
- TENUREDescribes how you own a property. There are different types of tenure - freehold, leasehold, and commonhold.Read more about tenure in our glossary page.
Freehold
Description
Entrance porch, hardwood entry door.
WC, hand basin.
Reception hall, stairs to first floor, galleried landing, parquet flooring, exposed brick feature walls, double glazed panelled window overlooks over the gardens.
Study, double glazed window and rear door.
Kitchen, attractive modern kitchen with a range of base and wall mounted cabinets, integrated appliances to include, fridge/freezer, dishwasher, rangemaster cooker with 6 gas hob, extractor hood, microwave, washing machine, stainless-steel one and a half bowl sink, water softener, complimented with granite worksurfaces, and tiled flooring.
Sitting room, central feature fireplace with wood burner, parquet flooring, box bay double glazed window, French doors opening into the conservatory,
Conservatory, double glazed on brick plinth, pitched polycarbonate roof, french doors opening onto the sun terrace.
Galleried Landing, double glazed window overlooking the rear garden, loft hatch, cupboard housing Worcester boiler.
Master bedroom range of fitted stylish wardrobes bedside cabinets and of drawers, En-Suite, panelled bath, separate shower cubicle, hand basin, pine vanity unit, tiled flooring,
Double bedroom, with built in wardrobes.
Bedroom 3, built in wardrobes with mirrored sliding doors.
Family bathroom, panelled bath with shower over and glazed shower door, separate shower cubicle, WC, and twin hand basin set on a vanity unit,
South facing rear gardens
Double garaging
DESCRIPTION
24a Westbere Lane is an attractive double fronted well-proportioned three bedroom detached house built in 1980s.
The property has been updated over the recent year which includes modern bathroom and en-suite, attractive modern kitchen, and conservatory.
The property sits well back into its generous plot and has double garaging to the rear
Construction is of traditional build, with attractive red brick, tiled front façade, tiled roof, double glazed windows, central doorcase and conservatory.
OUTSIDE
To the front of the property there is an ornamental wall, wrought iron gates, block paved drive, which provides parking, gravel areas with flower borders and shrubs.
The rear south facing gardens, has a sun terrace, lawns, flower beds, mature shrubs and trees, and double garaging, with a side gate giving access.
GARAGING,
The double garage is reached by a separate access via a shared driveway to the side of the property and is situated to the rear of the gardens.
SITUATION
The property is situated in the much sought after pretty village of Westbere, which lies around 4 miles north-east of the historical city of Canterbury.
The village is set in a preservation area that overlooks the beautiful Westbere Lakes (created by gravel extraction) and is teeming with birds, wildlife, and excellent country walks. There is a village hall, All Saints Parish Church and the well-known Yew Tree public house/restaurant, which was built in 1348 and it is one of the oldest pubs in Kent. Queen Anne and the Archbishop of Canterbury are reputed to have stayed there, and Dick Turpin evaded capture from the law hiding out there.
Everyday facilities can be found at the neighbouring village of Sturry, with a range of local shops, along with Junior King’s School, and a mainline railway station connecting to Canterbury and the coast.
The historical city of Canterbury offers a wider range of facilities, many cultural interests, an excellent shopping centre, good selection of schools both in the private and state sectors, along with colleges and universities.
Recreation facilities include a good selection of golf courses, sport centres, swimming pools, championship cricket, and rugby. Fishing and water sports can be found along the coasts.
Transport links are also good, with the high-speed train service operating into London St. Pancras from Canterbury West in less than an hour.
The A2 gives access to M2, M20 and M25 motorway networks. The port of Dover and Channel Tunnel terminal at Cheriton provide cross channel services to the continent.
PROPERTY INFORMATION
Services: All mains’ services are connected,
Local Authority: Canterbury City Council.
Council Tax Band: F
VIEWINGS
Strictly by appointment through Whitney Homes
Tel:
E:
Brochures
Particulars- COUNCIL TAXA payment made to your local authority in order to pay for local services like schools, libraries, and refuse collection. The amount you pay depends on the value of the property.Read more about council Tax in our glossary page.
- Band: F
- PARKINGDetails of how and where vehicles can be parked, and any associated costs.Read more about parking in our glossary page.
- Yes
- GARDENA property has access to an outdoor space, which could be private or shared.
- Yes
- ACCESSIBILITYHow a property has been adapted to meet the needs of vulnerable or disabled individuals.Read more about accessibility in our glossary page.
- Ask agent
Energy performance certificate - ask agent
Westbere Lane, Westbere, Canterbury, CT2
Add an important place to see how long it'd take to get there from our property listings.
__mins driving to your place
Your mortgage
Notes
Staying secure when looking for property
Ensure you're up to date with our latest advice on how to avoid fraud or scams when looking for property online.
Visit our security centre to find out moreDisclaimer - Property reference HYT240038. The information displayed about this property comprises a property advertisement. Rightmove.co.uk makes no warranty as to the accuracy or completeness of the advertisement or any linked or associated information, and Rightmove has no control over the content. This property advertisement does not constitute property particulars. The information is provided and maintained by Whitney Homes, Covering Kent. Please contact the selling agent or developer directly to obtain any information which may be available under the terms of The Energy Performance of Buildings (Certificates and Inspections) (England and Wales) Regulations 2007 or the Home Report if in relation to a residential property in Scotland.
*This is the average speed from the provider with the fastest broadband package available at this postcode. The average speed displayed is based on the download speeds of at least 50% of customers at peak time (8pm to 10pm). Fibre/cable services at the postcode are subject to availability and may differ between properties within a postcode. Speeds can be affected by a range of technical and environmental factors. The speed at the property may be lower than that listed above. You can check the estimated speed and confirm availability to a property prior to purchasing on the broadband provider's website. Providers may increase charges. The information is provided and maintained by Decision Technologies Limited. **This is indicative only and based on a 2-person household with multiple devices and simultaneous usage. Broadband performance is affected by multiple factors including number of occupants and devices, simultaneous usage, router range etc. For more information speak to your broadband provider.
Map data ©OpenStreetMap contributors.





