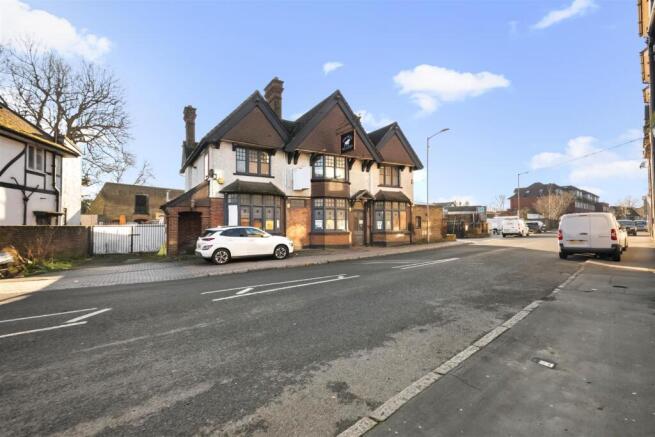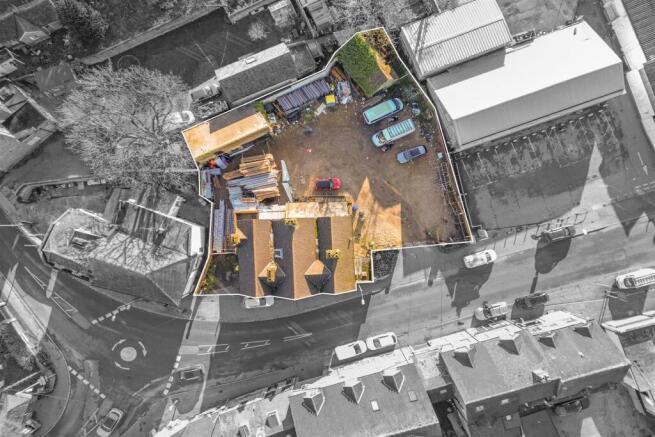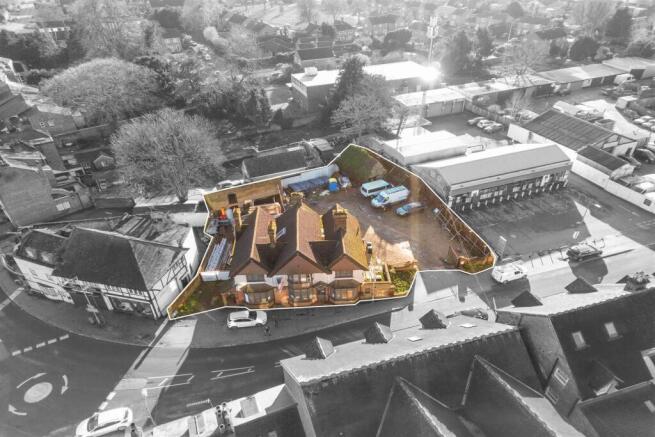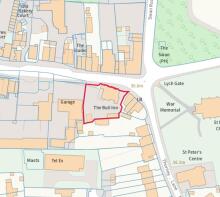High Street, Iver
- PROPERTY TYPE
Plot
- SIZE
11,146 sq ft
1,035 sq m
Key features
- Planning Permission Approved
- 6 x 1 beds & 6 x 2 bed flats
- Further development potential to add 5 flats
- GIA - 7362 Sqft approx
- Site Area - 11,149 sqft
Description
The Gross internal area of the conversion will be 4650sqft and the new side extension will be 2714sqft.
The site is located in a prime location on the south side of the High street, in Iver Village. With local amenities on your door step. Ideal for commuters as Iver Train Station within walking distance, with links in to the City via the Elizabeth Line and Buses in to West Drayton and Heathrow Airport. Located close to M25/ M40 & A40.
Further development potential for the site to add an additional 5 flats across the second floor, with plans already drawn.
CIL - £28,000
S106 - £75,608
TOTAL GIA - 7362 sqft
SITE AREA - 11,149 sqft
PL/20/2498/FA scl-land
Brochures
High Street, IverBrochureHigh Street, Iver
NEAREST STATIONS
Distances are straight line measurements from the centre of the postcode- Iver Station0.7 miles
- West Drayton Station1.6 miles
- Langley Station1.7 miles
Notes
Disclaimer - Property reference 33649903. The information displayed about this property comprises a property advertisement. Rightmove.co.uk makes no warranty as to the accuracy or completeness of the advertisement or any linked or associated information, and Rightmove has no control over the content. This property advertisement does not constitute property particulars. The information is provided and maintained by Shaw & Co, Whitton. Please contact the selling agent or developer directly to obtain any information which may be available under the terms of The Energy Performance of Buildings (Certificates and Inspections) (England and Wales) Regulations 2007 or the Home Report if in relation to a residential property in Scotland.
Map data ©OpenStreetMap contributors.





