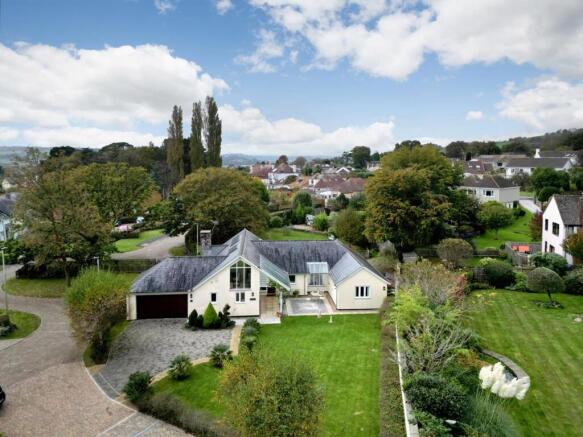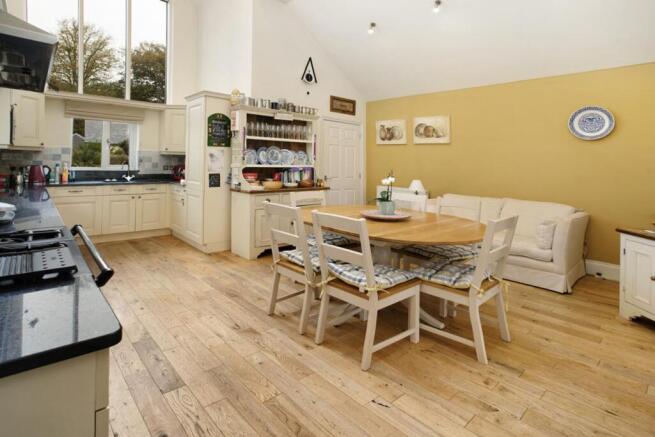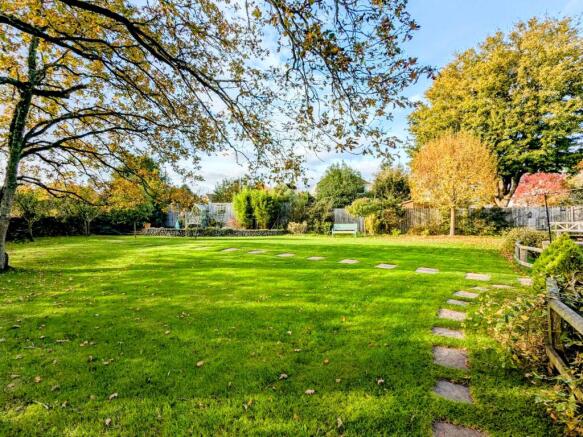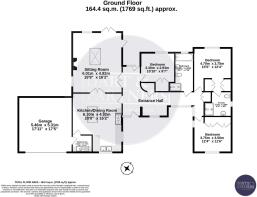
1 Cockhaven Mead, Bishopsteignton, TQ14

- PROPERTY TYPE
Detached Bungalow
- BEDROOMS
3
- BATHROOMS
2
- SIZE
1,799 sq ft
167 sq m
- TENUREDescribes how you own a property. There are different types of tenure - freehold, leasehold, and commonhold.Read more about tenure in our glossary page.
Freehold
Key features
- UNIQUE SINGLE STOREY RESIDENCE
- SMALL PRESTIGIOUS DEVELOPMENT
- PRIVATE AND PEACEFUL
- IMPRESSIVE VAULTED CEILINGS WITH HIGH GABLE SET WINDOWS
- BEAUTIFUL CONDITION THROUGHOUT
- LARGE LEVEL WRAP AROUND GARDEN
Description
A contemporary style detached single storey residence completed by the prestigious house builders, Gerald Wood Homes in 2007 and being set in a select small village development. Welcoming reception hall and utility. Sitting room and stylish kitchen with high vaulted ceilings. Three bedrooms (en suite to the principal bedroom) and a luxury bathroom. Double garage and a large level plot with extensive driveway parking and a charming west facing garden with a brook running through.
LOCATION
Bishopsteignton is a desirable village with a strong sense of community, being set above and beside the beautiful Teign Estuary. The village has many local amenities to include a post office/store, a chemist, a garden centre, a church, a village hall, two public houses, a local real ale brewery, a vineyard and the Cockhaven Arms. Additionally there is a well regarded primary school. The seaside town of Teignmouth is around 2 miles away, with its promenade having a classic Georgian crescent, a sandy beach and a wide range of shops and amenities to include, a mainline railway station, a secondary school, Trinity School offering private education and many cafes and restaurants etc. The estuary offers good boating opportunities and Teignmouth golf course is only 2-miles away. Good accessibility is enjoyed to the A380, making for a fast commute to the cathedral city and county town of Exeter with its International Airport and University.
ACCOMODATION
Once you step inside the property, you are greeted with a wonderfully inviting entrance hallway which is wide in nature and has notable features including high gable set windows, a curvature wall and real oak flooring. Both the sitting room and kitchen dining room have spectacular vaulted ceilings which immediately impress as you walk in. Double multi pane doors open to the living room. A lovely large bright area with an attractive electric flame effect fire with stone mantle surround. French doors lead into the kitchen and a second set provide access out into the garden. The large bright kitchen with continuation of wooden floor, high gable set windows and vaulted ceiling, is fully fitted with an array of units, integrated dish washer, fridge and freezer, microwave and Range Master 5 ring gas hob and double oven. The dining area offers plenty of space for a generous sized dining table and chairs and a sofa area. A door opens into a useful separate utility room, fitted with additional sink and there is plumbing and space for a washing machine, tumble dryer and free standing fridge freezer. The garage can be accessed from this area too. Heading into the opposite end of the property you will find the bedrooms and family bathroom. The principal bedroom overlooks the rear garden with a particularly beautiful, vaulted ceiling with exposed beams and high gable set windows. This room enjoys a dressing room area with several built-in wardrobes and provides access into the generous en suite shower room. Bedroom two has an array of built in wardrobes and overlooks the attractive front lawn. Bedroom three is currently used as an additional snug room, also with built in wardrobe and an outlook over the rear garden. The family bathroom is a wonderful size offering both a bath and a shower. Due to the entrance hallway being so wide, the current owners allocate an area for their study. Additionally, there is a sizeable storage cupboard and a traditional airing cupboard housing the hot water tank.
GADREN AND GROUNDS
Externally, the property has a welcoming driveway providing parking for three to four vehicles. The double garage has an electric up and over door and offers plenty of storage space in the eaves and around. It also houses the gas boiler. The front garden offers an extensive lawn and several low-level palm trees, not to mention the beautiful climbing rose which adorns the glazed walkway to the front door. The rear garden is beautiful, with the brook giving a feeling that the garden is in two sections. The lawns are perfectly level, and there are several patio areas to entertain guests or to simply sit, relax and soak up the sunshine. A handy storage shed is situated in the side garden and will be included in the sale.
EPC Rating: C
- COUNCIL TAXA payment made to your local authority in order to pay for local services like schools, libraries, and refuse collection. The amount you pay depends on the value of the property.Read more about council Tax in our glossary page.
- Band: F
- PARKINGDetails of how and where vehicles can be parked, and any associated costs.Read more about parking in our glossary page.
- Yes
- GARDENA property has access to an outdoor space, which could be private or shared.
- Yes
- ACCESSIBILITYHow a property has been adapted to meet the needs of vulnerable or disabled individuals.Read more about accessibility in our glossary page.
- Ask agent
1 Cockhaven Mead, Bishopsteignton, TQ14
Add an important place to see how long it'd take to get there from our property listings.
__mins driving to your place
Get an instant, personalised result:
- Show sellers you’re serious
- Secure viewings faster with agents
- No impact on your credit score
Your mortgage
Notes
Staying secure when looking for property
Ensure you're up to date with our latest advice on how to avoid fraud or scams when looking for property online.
Visit our security centre to find out moreDisclaimer - Property reference 9e13efbd-4fb5-4d57-87c0-a3576a00d290. The information displayed about this property comprises a property advertisement. Rightmove.co.uk makes no warranty as to the accuracy or completeness of the advertisement or any linked or associated information, and Rightmove has no control over the content. This property advertisement does not constitute property particulars. The information is provided and maintained by Dart & Partners, Teignmouth. Please contact the selling agent or developer directly to obtain any information which may be available under the terms of The Energy Performance of Buildings (Certificates and Inspections) (England and Wales) Regulations 2007 or the Home Report if in relation to a residential property in Scotland.
*This is the average speed from the provider with the fastest broadband package available at this postcode. The average speed displayed is based on the download speeds of at least 50% of customers at peak time (8pm to 10pm). Fibre/cable services at the postcode are subject to availability and may differ between properties within a postcode. Speeds can be affected by a range of technical and environmental factors. The speed at the property may be lower than that listed above. You can check the estimated speed and confirm availability to a property prior to purchasing on the broadband provider's website. Providers may increase charges. The information is provided and maintained by Decision Technologies Limited. **This is indicative only and based on a 2-person household with multiple devices and simultaneous usage. Broadband performance is affected by multiple factors including number of occupants and devices, simultaneous usage, router range etc. For more information speak to your broadband provider.
Map data ©OpenStreetMap contributors.








