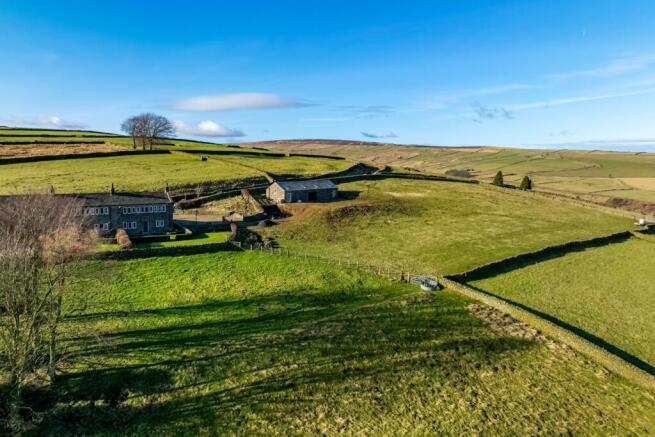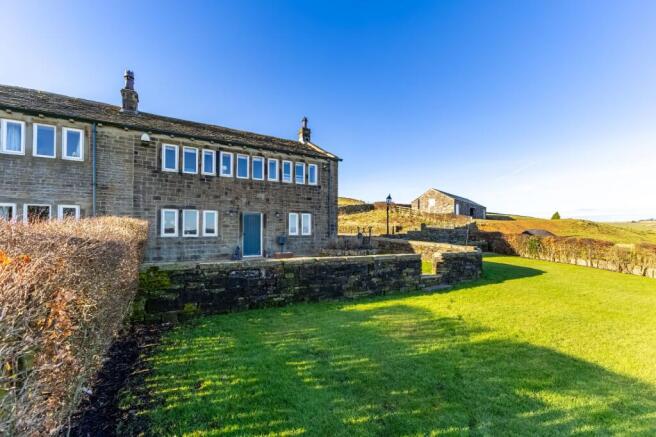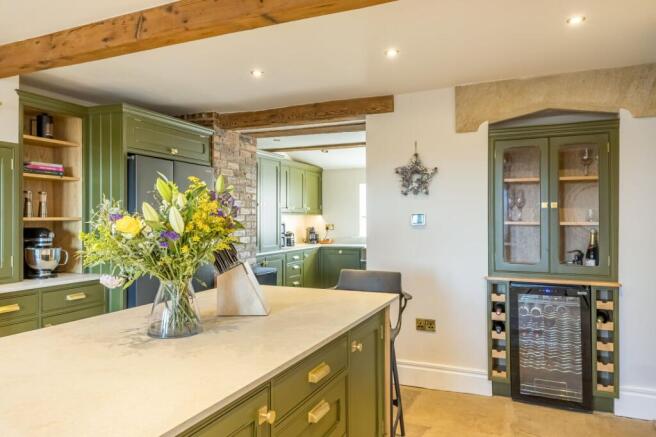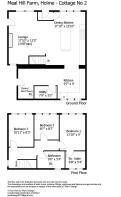
Meal Hill Farm, Meal Hill Road, Holme, Holmfirth, HD9

- PROPERTY TYPE
End of Terrace
- BEDROOMS
3
- BATHROOMS
1
- SIZE
Ask agent
- TENUREDescribes how you own a property. There are different types of tenure - freehold, leasehold, and commonhold.Read more about tenure in our glossary page.
Freehold
Key features
- 3 bedroom grade II listed cottage
- Stunning rural location with views
- Set in approximately 5 acres of land
- Recently built detached stable block
- Generous parking and gardens
- Quality modern fittings throughout
- Exposed beams and stonework
- Tenure: Freehold, EPC - Exempt, Council tax band C
Description
About 2 Meal Hill Farm
This double fronted stone built cottage is grade II listed and believed to date back to the early 19th century. It was extensively renovated circa 2005 with great care and attention to preserve original features and has more recently been the subject of additional renovation to update with high quality fixtures and fittings throughout.
It enjoys a quite spectacular rural setting above the much admired village of Holme which sits within the Peak District National Park. Holmfirth can be found approximately 3 miles away and the property enjoys panoramic views towards Holmfirth in one direction and Holme Moss in the other. It is the final property on Meal Hill Road after passing the beautiful cottages and village School lower down the lane. Whilst the setting is rural the village does benefit from a good bus service and a renowned village pub and restaurant (The Fleece) which also has a shop attached selling basic essentials.
The accommodation comprises: entrance hall / cloakroom, large dining kitchen, open plan lounge, utility and an additional front entrance hall. Upstairs there is a landing, 3 bedrooms, bathroom and en-suite.
The property is presented to a high standard, retaining the feel of traditional farm cottage with exposed beams, stone fireplaces, mullioned windows and stone flagged floors. The kitchen has recently been remodelled to impressive design with bespoke fittings. Similarly the bathroom and en-suite have been refitted in recent times.
It is enhanced with an oil fired central heating system with underfloor heating to the ground floor. The windows are wooden and single glazed in keeping with the listed status.
Externally there is a generous block paved driveway and parking area with space for a number of vehicles to the side of the house. Beyond this are two pleasant enclosed lawned gardens areas enclosed by stone walls. In addition to this there is a block of grazing land taking the total site area to approximately 5.2 acres. Within the top paddock, there is a superb stone built detached stable block / barn.
An additional planning permission has been obtained to build a single storey extension to the side of the building.
Accommodation
GROUND FLOOR
Entrance Hall
A central entrance hall with solid wooden entrance door, stone flagged floor and door into the dining kitchen.
Dining Kitchen
5.4m x 4.22m
This flexible living space is used as both a dining and kitchen area whilst being open plan to the kitchen which extends into the room and the main lounge. It features stone flagged flooring throughout, windows to the front with exposed stone surrounds, exposed brickwork details, exposed beams and spotlights to the ceiling. There is an electric Aga range style cooker, fitted units and matching island unit with oak detailing, composite worksurfaces, recessed drinks cabinet with free standing wine fridge. In the dining area there is also built in bench seating with storage below.
Kitchen
2.92m x 2.74m
Fitted with a good range of further units matching those within the kitchen again with granite worksurfaces, larder cupboard, traditional stone sink with mixer tap, integrated dishwasher, window to the rear, exposed beams and spotlights to the angled ceiling, stone flagged floor.
Lounge
3.78m x 4.47m
The lounge features windows to the front with exposed mullions, exposed beams to the ceiling, recessed cast iron fireplace with stone hearth and surround, woodgrain effect LVT flooring, further window to the rear and a door to the potential extension at the side. Note that this is currently walled up on the outside and offers no external access.
Utility Room
2.36m x 1.6m
With exposed beam to the ceiling, plumbing for automatic washing machine, central heating boiler and stone flagged floor.
Rear Hall
With wooden entrance door to the side, cloaks hanging area and stone flagged floor.
FIRST FLOOR
Landing
A staircase from the living / dining area leads up to the first floor landing which features a window to the side, oak balustrade, exposed roof truss to the angled ceiling, LVT flooring and central heating radiator.
Bedroom 1
3.6m x 2.74m
A double bedroom with mullioned windows to the front, exposed beams to the angled ceiling, woodgrain LVT flooring, fitted wardrobe and column central heating radiator.
En-suite
2.03m x 1.63m
With wall hung vanity washbasin, low flush wc and walk in wet room shower, windows to the rear with exposed mullion, wooden floor, exposed beam to the ceiling, extractor and heated towel rail.
Bedroom 2
3.33m x 2.57m
Again a double bedroom with mullioned windows to the front, partly exposed roof truss, inset spotlights and beams to the angled ceiling, woodgrain LVT flooring, column central heating radiator.
Bedroom 3
2.62m x 2.62m
With mullioned windows to the front, partly exposed roof truss and beams to the angled ceiling, woodgrain LVT flooring and column central heating radiator.
Bathroom
2.9m x 1.63m
With modern suite in white comprising low flush wc, wall hung vanity washbasin and bath. There is an exposed beam to the high angled ceiling which also features a rooflight window, further window to the rear and heated towel rail.
OUTSIDE
The property features a block paved driveway and a generous parking area to the side, a wooden gateway opens into the land. To the side and rear of the house there is a lower paved area with a path leading round to the front of the house. In front of the cottage there is a pleasant lawned garden area which is enclosed by a dry stone wall and a further garden area beyond.
Land
The property is set within just over 5 acres of grounds (including the gardens and driveway. The remaining land is good grazing land which is predominantly enclosed by dry stone walls.
Stable Block
18.3m x 6.1m
A stone built detached building with pitched roof. Featuring 3 steel framed stables internally, electric light and power, tack room with hot and cold water supply and a hay storage area.
Planning Permission
Planning Permission Planning permission for a single storey extension to the side of the house has been granted by the Peak District National Park under application number NP/K/0222/240 on 18th May 2022.
Viewing
By appointment with Wm Sykes & Son.
Additional Information
The property is Freehold. EPC- Exempt. Council tax band C. Our online checks show that full fibre broadband (Fibre to the Premises FTTP) is available and mobile coverage is limited.
Location
From the centre of Holmfirth follow the A6024 Woodhead Road out to Holme Village passing through Hinchliffe Mill and Holmbridge. Upon reaching the village centre turn right onto the cobbled Meal Hill Road. Follow this road along passing the cottages and village School until it becomes a single lane. Follow this up and round the corner and Meal Hill Farm will be found on the right hand side.
Brochures
Particulars- COUNCIL TAXA payment made to your local authority in order to pay for local services like schools, libraries, and refuse collection. The amount you pay depends on the value of the property.Read more about council Tax in our glossary page.
- Band: C
- LISTED PROPERTYA property designated as being of architectural or historical interest, with additional obligations imposed upon the owner.Read more about listed properties in our glossary page.
- Listed
- PARKINGDetails of how and where vehicles can be parked, and any associated costs.Read more about parking in our glossary page.
- Yes
- GARDENA property has access to an outdoor space, which could be private or shared.
- Yes
- ACCESSIBILITYHow a property has been adapted to meet the needs of vulnerable or disabled individuals.Read more about accessibility in our glossary page.
- No wheelchair access
Energy performance certificate - ask agent
Meal Hill Farm, Meal Hill Road, Holme, Holmfirth, HD9
Add an important place to see how long it'd take to get there from our property listings.
__mins driving to your place
Get an instant, personalised result:
- Show sellers you’re serious
- Secure viewings faster with agents
- No impact on your credit score
Your mortgage
Notes
Staying secure when looking for property
Ensure you're up to date with our latest advice on how to avoid fraud or scams when looking for property online.
Visit our security centre to find out moreDisclaimer - Property reference WMS250026. The information displayed about this property comprises a property advertisement. Rightmove.co.uk makes no warranty as to the accuracy or completeness of the advertisement or any linked or associated information, and Rightmove has no control over the content. This property advertisement does not constitute property particulars. The information is provided and maintained by WM. Sykes & Son, Holmfirth. Please contact the selling agent or developer directly to obtain any information which may be available under the terms of The Energy Performance of Buildings (Certificates and Inspections) (England and Wales) Regulations 2007 or the Home Report if in relation to a residential property in Scotland.
*This is the average speed from the provider with the fastest broadband package available at this postcode. The average speed displayed is based on the download speeds of at least 50% of customers at peak time (8pm to 10pm). Fibre/cable services at the postcode are subject to availability and may differ between properties within a postcode. Speeds can be affected by a range of technical and environmental factors. The speed at the property may be lower than that listed above. You can check the estimated speed and confirm availability to a property prior to purchasing on the broadband provider's website. Providers may increase charges. The information is provided and maintained by Decision Technologies Limited. **This is indicative only and based on a 2-person household with multiple devices and simultaneous usage. Broadband performance is affected by multiple factors including number of occupants and devices, simultaneous usage, router range etc. For more information speak to your broadband provider.
Map data ©OpenStreetMap contributors.








