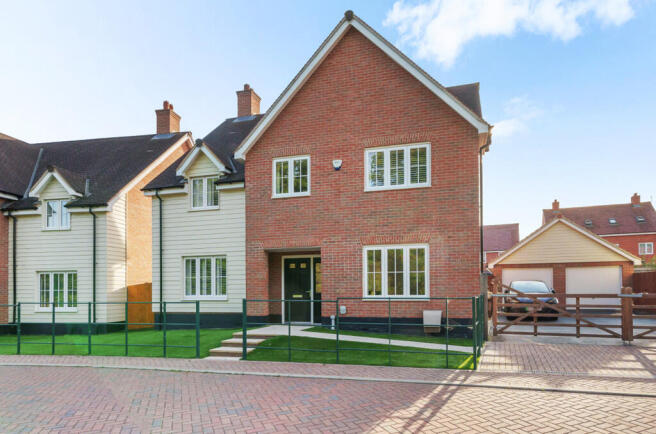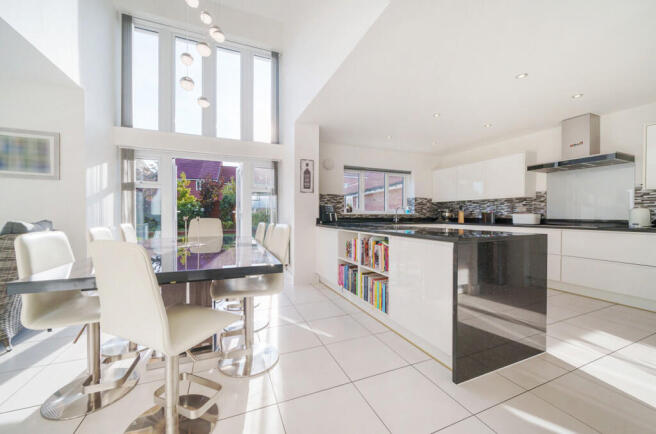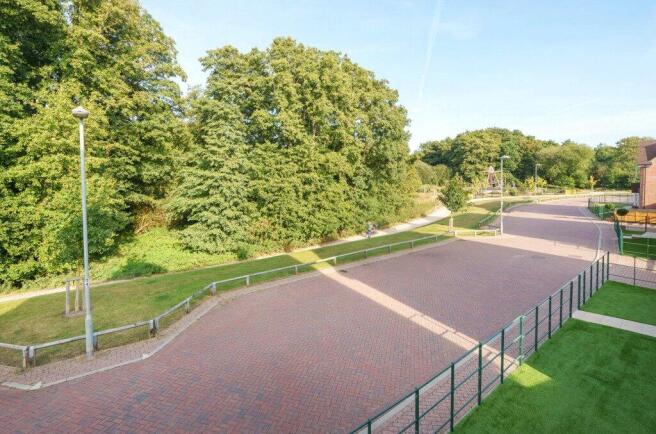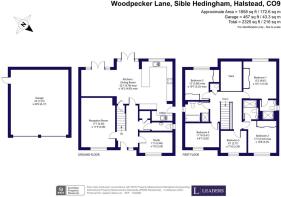
Woodpecker Lane, Sible Hedingham, Halstead

- PROPERTY TYPE
Detached
- BEDROOMS
5
- BATHROOMS
3
- SIZE
Ask agent
- TENUREDescribes how you own a property. There are different types of tenure - freehold, leasehold, and commonhold.Read more about tenure in our glossary page.
Freehold
Key features
- - Enviable location in Sible Hedingham, within the sought-after Earls Garden development by Bloor Homes.
- - Spacious layout with five bedrooms, two en suites, and unique mezzanine balcony overlooking the kitchen.
- - Luxury New York White high-gloss kitchen with granite worktops and premium integrated appliances.
- - Upgraded features include a water softener, electric car charging point, burglar alarm, and data connect package.
- - Landscaped garden, double garage, secure parking for four+ cars, and serene woodland views.
- - Family-friendly location near well-regarded schools, village amenities, and picturesque walking trails.
Description
Upon entering, you're greeted by an inviting entrance hall, leading to a spacious study and a comfortable living room, perfect for relaxation. A conveniently located W.C. adds practicality to the ground floor. The kitchen is a culinary enthusiast's dream, showcasing a New York White high-gloss kitchen with granite worktops, a stainless steel sink, integrated Miele extractor fan, and induction hob. The double Hotpoint oven, AEG integrated freezer, and Siemens dishwasher make meal preparation and day to day family life a breeze. There is a dining area and family room adjacent the kitchen to offer a large social family space with two sets of double doors into the garden.
The ground floor also features ceramic tiles in the kitchen, dining room, family hall, utility, and W.C., lending an air of sophistication to these spaces. Spotlights throughout the house create an inviting ambiance, while additional tiles in the ground floor W.C. and dual fuel towel radiators add thoughtful touches.
Upstairs, you'll find five spacious bedrooms, two of which boast en suites, providing convenience and comfort for the entire household. The bathrooms are adorned with full-height tiling and upgraded showers.
Bedrooms 1 and 4 are equipped with fitted wardrobes, offering ample storage solutions. A stunning mezzanine balcony on the first floor landing overlooks the kitchen, adding a unique architectural element to the home.
This upgraded home features a water softener, additional patio slabs, two extended power sockets in the garage, and an electric car charging point, making daily life more convenient. The data connect package ensures seamless connectivity throughout the property, while a burglar alarm and external lighting provide peace of mind.
Outside, the property boasts a beautifully landscaped garden, a double garage, and a driveway with double gates, providing secure parking for at least four cars aswell as parking for 2 cars within the garage. The outlook offers a serene backdrop, overlooking woodland that leads to a picturesque wooded walk.
In summary, this Pentrich house is a rare find in the Earls Garden development. Its luxurious upgrades, thoughtful design, and stunning surroundings set it apart as a true gem in the heart of Sible Hedingham. Don't miss the opportunity to make this exceptional property your own.
Earls Garden has an onsite playing equipment and is only an approximate 10 minute walk to the well regarded St Peters Primary School and Sible Hedingham Secondary School making the development an ideal location for a family. The development is one of the most requested places to live within the village and is sure to sell fast - book your viewing today!
Sible Hedingham is a small but very popular village of approximately 4,000 residents. The village has 1 pub, doctors surgery, 2 petrol stations, general village amenities as well as well regarded primary and secondary schools. Private schools are available in nearby villages of Gosfield, Felsted and Stoke By Clare.
EPC Rating - B
Sales Disclaimer
These particulars are believed to be correct and have been verified by or on behalf of the Vendor. However any interested party will satisfy themselves as to their accuracy and as to any other matter regarding the Property or its location or proximity to other features or facilities which is of specific importance to them. Distances and areas are only approximate and unless otherwise stated fixtures contents and fittings are not included in the sale. Prospective purchasers are always advised to commission a full inspection and structural survey of the Property before deciding to proceed with a purchase.
- COUNCIL TAXA payment made to your local authority in order to pay for local services like schools, libraries, and refuse collection. The amount you pay depends on the value of the property.Read more about council Tax in our glossary page.
- Band: F
- PARKINGDetails of how and where vehicles can be parked, and any associated costs.Read more about parking in our glossary page.
- Yes
- GARDENA property has access to an outdoor space, which could be private or shared.
- Yes
- ACCESSIBILITYHow a property has been adapted to meet the needs of vulnerable or disabled individuals.Read more about accessibility in our glossary page.
- Ask agent
Woodpecker Lane, Sible Hedingham, Halstead
Add an important place to see how long it'd take to get there from our property listings.
__mins driving to your place
Your mortgage
Notes
Staying secure when looking for property
Ensure you're up to date with our latest advice on how to avoid fraud or scams when looking for property online.
Visit our security centre to find out moreDisclaimer - Property reference LCS200529. The information displayed about this property comprises a property advertisement. Rightmove.co.uk makes no warranty as to the accuracy or completeness of the advertisement or any linked or associated information, and Rightmove has no control over the content. This property advertisement does not constitute property particulars. The information is provided and maintained by Leaders Sales, Halstead. Please contact the selling agent or developer directly to obtain any information which may be available under the terms of The Energy Performance of Buildings (Certificates and Inspections) (England and Wales) Regulations 2007 or the Home Report if in relation to a residential property in Scotland.
*This is the average speed from the provider with the fastest broadband package available at this postcode. The average speed displayed is based on the download speeds of at least 50% of customers at peak time (8pm to 10pm). Fibre/cable services at the postcode are subject to availability and may differ between properties within a postcode. Speeds can be affected by a range of technical and environmental factors. The speed at the property may be lower than that listed above. You can check the estimated speed and confirm availability to a property prior to purchasing on the broadband provider's website. Providers may increase charges. The information is provided and maintained by Decision Technologies Limited. **This is indicative only and based on a 2-person household with multiple devices and simultaneous usage. Broadband performance is affected by multiple factors including number of occupants and devices, simultaneous usage, router range etc. For more information speak to your broadband provider.
Map data ©OpenStreetMap contributors.








