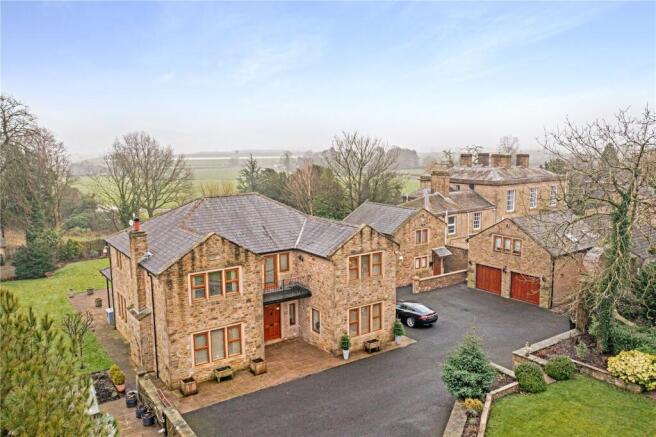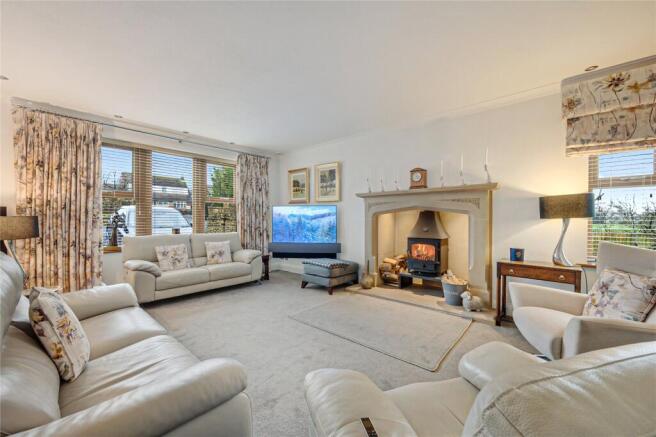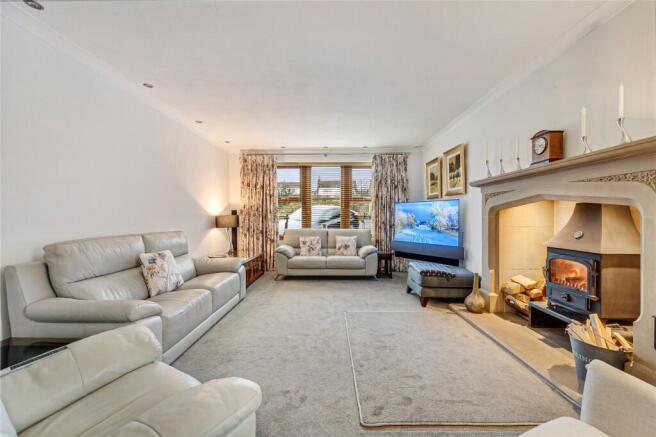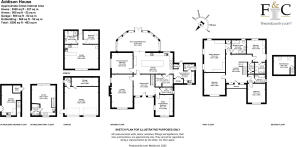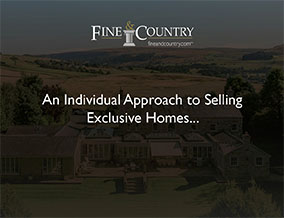
Lower Lane, Longridge, PR3
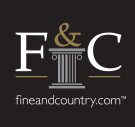
- PROPERTY TYPE
Detached
- BEDROOMS
5
- BATHROOMS
3
- SIZE
4,640 sq ft
431 sq m
- TENUREDescribes how you own a property. There are different types of tenure - freehold, leasehold, and commonhold.Read more about tenure in our glossary page.
Freehold
Key features
- An Architecturally Designed Masterpiece of a Home
- Magnificent Five Bedroom Family Accommodation
- Bespoke German Kitchen, Fabulous Living Room
- Family Room, Sun Lounge, Preparation Kitchen, Utility
- Modern En-Suite's to Two Bedrooms, Family Bathroom
- Wet underfloor Heating both ground and 1st. Floor
- Marvellous Formal Gardens Complete with Breeze House
- Outbuildings Including Laundry Room and Double Garage
- Two One Bedroom Apartments
- Council Tax Band: G I Freehold I EPC: C
Description
one bedroom apartments over. Viewing essential to appreciate. Proof of funding required. Council Tax Band: G I Freehold I EPC: C
Nestled in a prime position within the idyllic Ribble Valley, Addison House is a masterpiece of architectural brilliance, crafted to perfection using the finest Longridge Sandstone. Completed in 1999 by the renowned Buxton Brothers, this home stands as a testament to exceptional craftsmanship and meticulous attention to detail.
Upon entering, you're greeted by a welcoming hallway leading through to a bespoke German kitchen, a culinary haven designed by award-winning talent Jonathan Paul. The kitchen's centrepiece is a series of Book Matched High Gloss Macassar Ebony floating units, which seamlessly house state-of-the-art appliances from Gaggenau, Miele, Sub-Zero, and Fisher & Paykel. Adjacent is a well-equipped preparation room featuring additional high-gloss cabinetry, under-counter freezers, and a large walk-in fridge. The kitchen and preparation areas are finished with seamless Corian work surfaces and pristine white porcelain floors—a combination of style and function.
The home radiates warmth and character. The spacious living room features a Clearview wood-burning stove set within a striking stone Inglenook fireplace. A dedicated cinema/family room, complete with a Bang & Olufsen sound system, provides an intimate space for relaxation, whether enjoying a film or an album. This versatile room can also function as a formal dining area or playroom. To the rear, the stunning sun lounge offers panoramic views of the expansive south-facing garden. This exceptional space, perfect for hosting, includes a formal dining area that comfortably seats 22. French doors open onto a beautifully landscaped patio, where a tranquil water feature sets the tone for outdoor entertaining. A large home office, which doubles as a potential sixth bedroom, along with two cloakrooms, a utility area, and rear entrance, complete the ground floor.
The galleried landing is delightful and off it is a functional balcony and the master suite itself is a sanctuary of luxury with bespoke cherry wood furniture, dual-aspect windows showcasing breathtaking views, and an indulgent ensuite bathroom. There are three further bedrooms to this floor with bedroom two having a 3pc en-suite shower room and bedrooms three and four share a family shower room and a fifth bedroom occupies the second floor.
Adjacent to the main house is a versatile building housing a large laundry room on the ground floor and a one-bedroom studio style apartment above. The apartment, with its floor-to-ceiling windows, offers sweeping views of the gardens and countryside. A second outbuilding, a detached double garage, equipped with a wine store, WC, and another charming one-bedroom apartment above, further enhance the property.
The exterior is equally impressive, with remote-controlled wrought iron gates opening onto a tarmacadam driveway accommodating several vehicles. The grounds are a gardener's dream, featuring raised beds, two greenhouses, an orchard, and vibrant borders that bloom year-round. The south-facing garden boasts a raised deck, extended patio, BBQ area, and the luxurious Breeze House Oval Cape—complete with a wood-burning stove, smart TV, fridge, and high-speed internet for year-round enjoyment.
Addison House is a rare gem, nurtured to perfection by its owners and offering unparalleled potential for further development (subject to permissions). Situated in the vibrant community of Longridge, it benefits from easy access to excellent schools, including Stonyhurst College and Westholme School, as well as Michelin-starred dining, boutique shopping, and stunning countryside walks. With easy access to motorway and rail networks, this magnificent family home perfectly balances rural charm with modern convenience.
Proof of funding required to view.
Council Tax Band: G I Freehold I EPC: C
To find this property please download the what3words app:-
After downloading the app please add the address below and this will direct you to the property.
///swatted.lordship.land
On entering Longridge on Lower Lane from the direction of Ribchester, Addison House is the first property on the left hand side.
Mains Water, Mains Gas, Shared Sewage Treatment Plant
Brochures
Web DetailsParticulars- COUNCIL TAXA payment made to your local authority in order to pay for local services like schools, libraries, and refuse collection. The amount you pay depends on the value of the property.Read more about council Tax in our glossary page.
- Band: G
- PARKINGDetails of how and where vehicles can be parked, and any associated costs.Read more about parking in our glossary page.
- Yes
- GARDENA property has access to an outdoor space, which could be private or shared.
- Yes
- ACCESSIBILITYHow a property has been adapted to meet the needs of vulnerable or disabled individuals.Read more about accessibility in our glossary page.
- Ask agent
Lower Lane, Longridge, PR3
Add an important place to see how long it'd take to get there from our property listings.
__mins driving to your place
Get an instant, personalised result:
- Show sellers you’re serious
- Secure viewings faster with agents
- No impact on your credit score
Your mortgage
Notes
Staying secure when looking for property
Ensure you're up to date with our latest advice on how to avoid fraud or scams when looking for property online.
Visit our security centre to find out moreDisclaimer - Property reference FIN250002. The information displayed about this property comprises a property advertisement. Rightmove.co.uk makes no warranty as to the accuracy or completeness of the advertisement or any linked or associated information, and Rightmove has no control over the content. This property advertisement does not constitute property particulars. The information is provided and maintained by Fine & Country, Ribble Valley. Please contact the selling agent or developer directly to obtain any information which may be available under the terms of The Energy Performance of Buildings (Certificates and Inspections) (England and Wales) Regulations 2007 or the Home Report if in relation to a residential property in Scotland.
*This is the average speed from the provider with the fastest broadband package available at this postcode. The average speed displayed is based on the download speeds of at least 50% of customers at peak time (8pm to 10pm). Fibre/cable services at the postcode are subject to availability and may differ between properties within a postcode. Speeds can be affected by a range of technical and environmental factors. The speed at the property may be lower than that listed above. You can check the estimated speed and confirm availability to a property prior to purchasing on the broadband provider's website. Providers may increase charges. The information is provided and maintained by Decision Technologies Limited. **This is indicative only and based on a 2-person household with multiple devices and simultaneous usage. Broadband performance is affected by multiple factors including number of occupants and devices, simultaneous usage, router range etc. For more information speak to your broadband provider.
Map data ©OpenStreetMap contributors.
