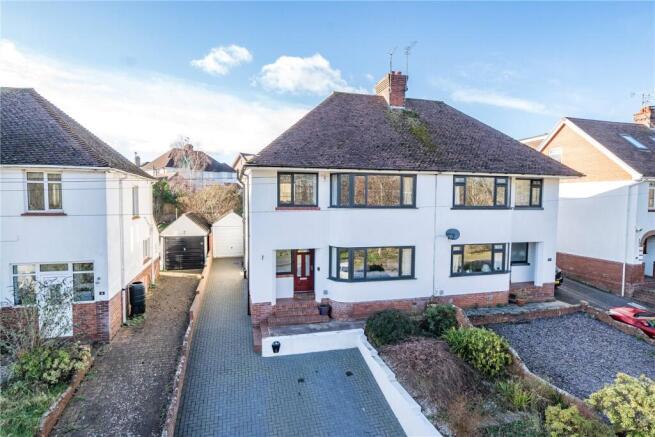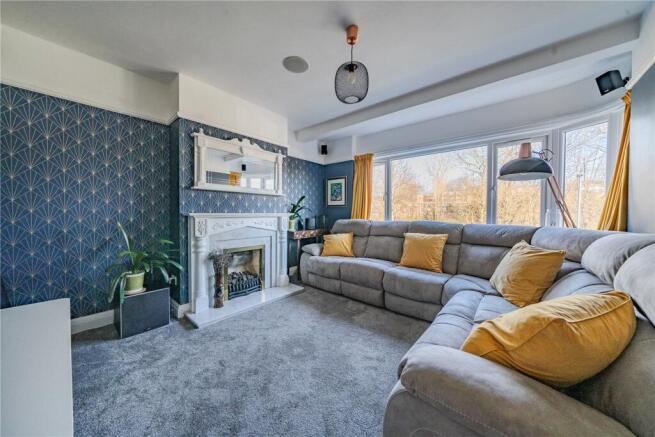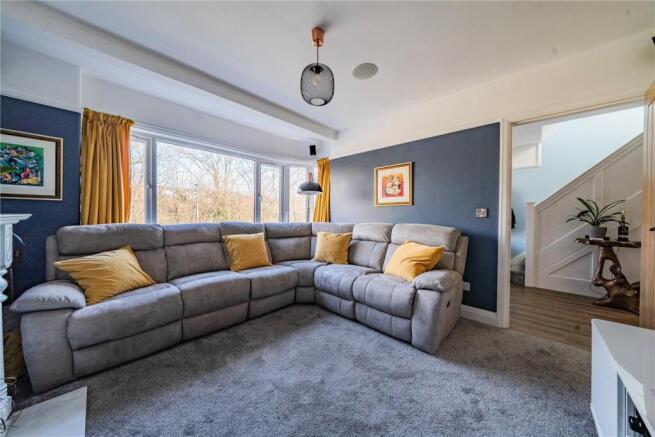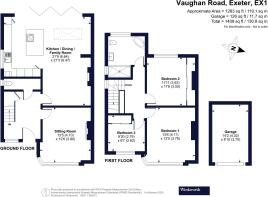Vaughan Road, Exeter, Devon, EX1

- PROPERTY TYPE
Semi-Detached
- BEDROOMS
3
- BATHROOMS
1
- SIZE
Ask agent
- TENUREDescribes how you own a property. There are different types of tenure - freehold, leasehold, and commonhold.Read more about tenure in our glossary page.
Freehold
Key features
- 1930's Semi Detached House
- Beautifully Modernised by the Current Owners
- Spacious Sitting Room with Large Bay Window
- Open Plan Kitchen/Dining Room/Living Area
- Large Bi-fold Doors with Views over the Rear Garden
- Utility/Cloakroom
- Three Spacious Bedrooms
- Bathroom
- Superb Full Enclosed Garden
- Garage and Driveway
Description
Description:
The property is approached by a newly paved driveway providing off-road parking for 2 cars along with EV charging point. This leads to a detached single garage with up and over door at the side. The front garden features low maintenance shrubs and plants.
The fully enclosed rear garden is predominantly laid to lawn with planted borders. Facing mainly west, the garden and large decked area adjoining the property makes the most of the sun from afternoon to evening.
Steps up to the newly fitted composite front door opens to the large, welcoming reception hallway, with stairs rising to the first floor and under stairs storage cupboard and doors to the sitting room, kitchen/dining/family room, and downstairs cloak/utility room with low level WC, basin with mixer tap and obscured window to side aspect. There is plumbing for a washing machine and a newly fitted Glowworm combination boiler pairs with the new radiators throughout, controlled by an integrated Tado smart thermostat with geo-location technology. Low maintenance, wood effect luxury vinyl tiles cover the floor and flow seamlessly into the downstairs cloakroom and kitchen/dining/family room.
The sitting room is a lovely bright and spacious reception room featuring a large, curved bay window enjoying a pleasant, leafy outlook to the front. There’s a gas, coal effect fire with attractive, decorative wooden surround and mantlepiece and marble hearth. The room also benefits from ceiling mounted, entertainment speakers.
The large kitchen/dining/family room makes for the perfect family entertainment space and incorporates a new extension completed by the existing owners in 2024. A stunning feature of this room is the 5m bi-fold aluminium doors which extend out onto the large composite garden decking with gate to the side. The modern, handle less System Six kitchen comprises a selection of wall units with an extensive use of pan drawer base units, solid quartz worktop with undermounted LED lighting, and a deep, double ceramic sink with Quooker boiling water tap. There is a large window to side aspect. The kitchen comprises a full suite of integrated Bosch appliances including fridge freezer, oven, microwave/oven, warming drawer, dishwasher, under-counter fridge and vented, induction hob. There is a large island unit providing ample worktop space and the dining area can easily fit a large dining table and chairs over which is a large, triple glazed skylight. The casual seating area with fireplace makes this a stunning entertainment space for family and friends.
From the reception hallway, the first floor is approached by an attractive staircase with window to the side, opening at the top onto a large landing, perfect for a workstation and with doors opening to;
Bedroom one is a spacious double room enjoying an open outlook to the front and the trees opposite.
Bedroom two is a further spacious double with large window overlooking the rear garden. This room features a large built-in Sharps wardrobe.
Bedroom three is a comfortable room with an open outlook to the front. This room also features a large built-in Sharps wardrobe.
All bedrooms are beautifully decorated with the same, high quality, thick grey carpeting throughout.
The newly fitted, double aspect bathroom offers a classic feel with contemporary black Crosswater fittings, comprising a large vanity wash hand basin with mixer tap and storage, low level WC, large tiled walk-in shower enclosure with rainfall shower and glazed screen. There is also a stylish freestanding bath with mixer tap, a large heated, illuminated mirror and heated towel rail.
The property is in a desirable road on the edge of Heavitree in one of the most popular areas of Exeter. Within close proximity to Exeter city centre and the easy access out of the city via the M5, A30, Exeter central station and Exeter Airport. The area benefits from a lovely park in the form of Heavitree Pleasure Ground and its own high street, including but not limited to a range of supermarkets, recently opened deli, hairdressers, pharmacy and charity shops. A doctors surgery is also available locally.
PLEASE NOTE:
Our business is supervised by HMRC for anti-money laundering purposes. If you make an offer to purchase a property and your offer is successful, you will need to meet the approval requirements covered under the Money Laundering, Terrorist Financing and Transfer of Funds (Information on the Payer) Regulations 2017. To satisfy our obligations we use Thirdfort to undertake automated ID verification, AML compliance and source of funds checks. A charge of £25 is levied for each verification undertaken.
Services;
The vendor has advised the following:
Mains gas (serving the central heating boiler and hot water), mains electricity, water and drainage.
Gas fire in the sitting room
Broadband: Ultrafast. Approx. Download speed 1800 Mbps and Upload speed 220 Mbps.
Mobile signal: Several networks currently showing as available at the property.
EER/EPC: C
Council Tax: D
Brochures
Web DetailsParticulars- COUNCIL TAXA payment made to your local authority in order to pay for local services like schools, libraries, and refuse collection. The amount you pay depends on the value of the property.Read more about council Tax in our glossary page.
- Band: D
- PARKINGDetails of how and where vehicles can be parked, and any associated costs.Read more about parking in our glossary page.
- Yes
- GARDENA property has access to an outdoor space, which could be private or shared.
- Yes
- ACCESSIBILITYHow a property has been adapted to meet the needs of vulnerable or disabled individuals.Read more about accessibility in our glossary page.
- Ask agent
Vaughan Road, Exeter, Devon, EX1
Add an important place to see how long it'd take to get there from our property listings.
__mins driving to your place
Get an instant, personalised result:
- Show sellers you’re serious
- Secure viewings faster with agents
- No impact on your credit score
Your mortgage
Notes
Staying secure when looking for property
Ensure you're up to date with our latest advice on how to avoid fraud or scams when looking for property online.
Visit our security centre to find out moreDisclaimer - Property reference EXE250001. The information displayed about this property comprises a property advertisement. Rightmove.co.uk makes no warranty as to the accuracy or completeness of the advertisement or any linked or associated information, and Rightmove has no control over the content. This property advertisement does not constitute property particulars. The information is provided and maintained by Winkworth, Exeter. Please contact the selling agent or developer directly to obtain any information which may be available under the terms of The Energy Performance of Buildings (Certificates and Inspections) (England and Wales) Regulations 2007 or the Home Report if in relation to a residential property in Scotland.
*This is the average speed from the provider with the fastest broadband package available at this postcode. The average speed displayed is based on the download speeds of at least 50% of customers at peak time (8pm to 10pm). Fibre/cable services at the postcode are subject to availability and may differ between properties within a postcode. Speeds can be affected by a range of technical and environmental factors. The speed at the property may be lower than that listed above. You can check the estimated speed and confirm availability to a property prior to purchasing on the broadband provider's website. Providers may increase charges. The information is provided and maintained by Decision Technologies Limited. **This is indicative only and based on a 2-person household with multiple devices and simultaneous usage. Broadband performance is affected by multiple factors including number of occupants and devices, simultaneous usage, router range etc. For more information speak to your broadband provider.
Map data ©OpenStreetMap contributors.







