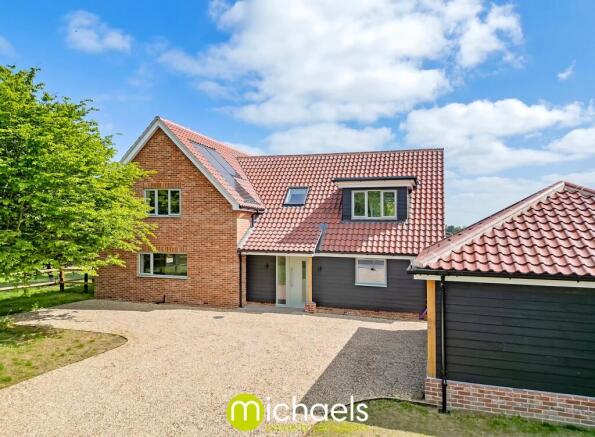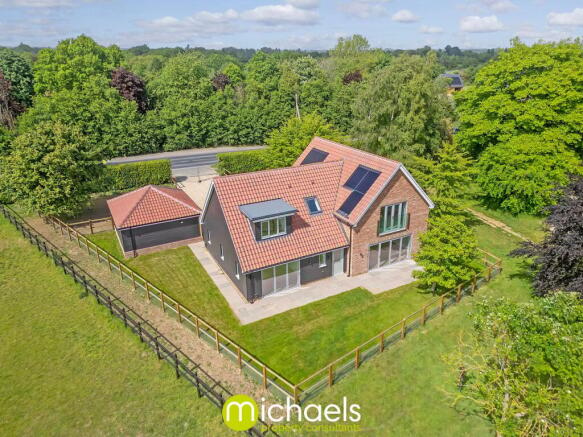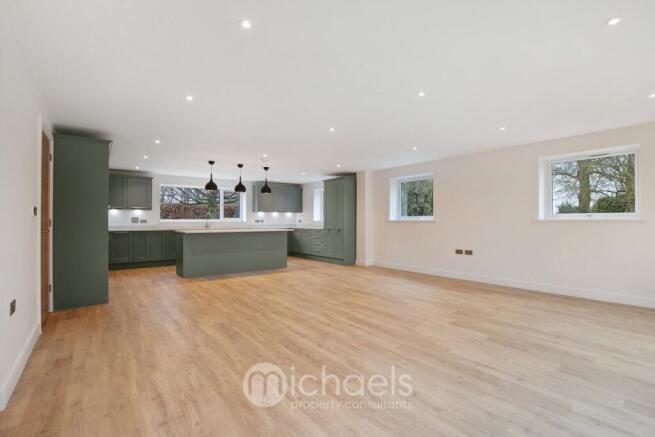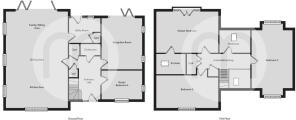
Harwich Road, Lawford, Manningtree, CO11

- PROPERTY TYPE
Detached
- BEDROOMS
4
- BATHROOMS
3
- SIZE
Ask agent
- TENUREDescribes how you own a property. There are different types of tenure - freehold, leasehold, and commonhold.Read more about tenure in our glossary page.
Freehold
Key features
- A Newly Constructed Executive Three/Four Bedroom Detached Home
- Lawford Nr. Manningtree Location
- 10 Year ICW Guarantee
- Three Exceptionally Large Double Bedrooms
- Well-Proportioned Ground Floor Bedroom/Study With Dual Aspect Windows
- Large Reception Room With Bi-Folding Doors
- Focal 31' Kitchen/Dining/Family Room With Fully Equipped Reed Green Shaker Kitchen
- Utility & Downstairs Cloakroom
- Underfloor Heating To Ground Floor & Benefitting From Solar Panels
- Luxury En-Suite & Family Bathroom
Description
**Guide Price £700,000 - £750,000** 'Amber House' is an executive three/four bedroom, newly constructed detached residence, that showcases an incredible amount of reception and bedroom space throughout. Its enviable specifications have clearly been well-considered throughout its careful construction, with notable attention to detail and impeccable workmanship visible - truly a turnkey home. This home gets its charming name after the distinctive tree that resides in its gardens.
Set back from Harwich Road by mature hedgerow, Lawford Nr. Manningtree, this home is conveniently located within easy reach of both Manningtree town centre and the historic city of Colchester. This exceptional home is well-connected to neighbouring towns and cities via Manningtree Train Station, offering links to London Liverpool Street within the hour and also providing easy reach of the A12 corridor to both Ipswich & London. Manningtree is a vibrant town that is nestled on the banks of the River Stour and is rich in history dating back to medieval times and was once a thriving port during the wool trade. Today, the town offers a peaceful escape with its cosy pubs & restaurants, independent shops/boutiques and scenic riverside walks.
As you approach Amber House you are immediately taken back by its generous frontage, with its large and private driveway offering a wealth of off-road parking and enhanced with a newly constructed double carport. The carport is finished in Wienerberger Olde Essex red brick and complimented with James Hardie cedral plank weatherboarding & Sandtoft rustic concrete pantile. It also features an EV charger and inset dusk to dawn lighting.
Enter through a composite front door and you will be greeted by a warm & inviting reception hall with inset storage and a downstairs W.C. Access is provided to a well-proportioned ground floor bedroom (four)/study, enjoying dual aspect windows. A large reception room enjoys the luxury of bi-folding doors, flooding it with a wealth of natural light and views of the neighbouring paddocks. The ground floor is warmed by underfloor heating throughout.
The focal part of this outstanding home is the kitchen/dining/family area, measuring a staggering 31' and offering itself as the ideal entertainment and hosting space. Notable specifications include; a range of reed green shaker style units with quartz strata white marbled worktops, a full range of integrated appliances including fridge/freezer, additional freezer, wine fridge, oven, microwave oven, plate warmer, induction hob, pull-out larder unit, central island with inset sockets, downlighters, Franke stainless steel sinks and striking bi-folding doors. A utility room follows suit with its specification and offers the ideal place to securely store both a washing machine and tumbler dryer, with separate access to the rear garden.
Ascend to the first floor and you will be overwhelmed with the sizes of each bedroom, all offering more than comfortable space for the modern-day expanding family. The master bedroom enjoys a generous en-suite shower room and a Juliet balcony, whilst bedroom two enjoys dual aspect windows. An excellent four piece, tiled family bathroom suite services the remainder of the property. If the above wasn't enough in itself, Amber House is further enhanced with solar panels, ensuring an energy efficient home.
Outside, its owners will be able to enjoy an enclosed rear garden, with a sandstone patio offering the ideal place for al-fresco dining and outdoor furniture, whilst the neighbouring soil is to be seeded. Boundaries are formed by post and rail fencing, to allow for views of the neighbouring paddocks.
Entrance Hall
2.93m x 4.09m (9' 7" x 13' 5")
Ground Floor Cloakroom
Bedroom Four/Study
3.94m x 2.76m (12' 11" x 9' 1")
Reception Room
3.98m x 4.98m (13' 1" x 16' 4")
Kitchen/Dining/Family Room
9.64m x 5.94m (31' 8" x 19' 6")
Utility Room
2.91m x 2.47m (9' 7" x 8' 1")
First Floor Landing
Master Bedroom
4.02m x 5.94m (13' 2" x 19' 6")
En-Suite Shower Room
Bedroom Two
3.99m x 6.29m (13' 1" x 20' 8")
Bedrom Three
5.92m x 3.15m (19' 5" x 10' 4")
Family Bathroom
Outside, Garden, Carport & Parking
As you approach Amber House you are immediately taken back by its generous frontage, with its large and private driveway offering a wealth of off-road parking and enhanced with a newly constructed double carport. The carport is finished in Wienerberger Olde Essex red brick and complimented with James Hardie cedar plank weatherboarding & Redland Fenland pantiles. It also features an EV charger and inset dusk to dawn lighting.
To the rear, its owners will be able to enjoy an enclosed rear garden, with a sandstone patio offering the ideal place for al-fresco dining and outdoor furniture, whilst the neighbouring soil is to be seeded. Boundaries are formed by post and rail fencing, to allow for views of the neighbouring paddocks.
Additional Information
Please be advised the house is serviced by gas central heating, with underfloor heating throughout the ground floor. The EPC rating and report will be available soon and uploaded to the listing once received. The council tax band will be available once rated by the local council.
Brochures
Brochure 1- COUNCIL TAXA payment made to your local authority in order to pay for local services like schools, libraries, and refuse collection. The amount you pay depends on the value of the property.Read more about council Tax in our glossary page.
- Band: TBC
- PARKINGDetails of how and where vehicles can be parked, and any associated costs.Read more about parking in our glossary page.
- Driveway
- GARDENA property has access to an outdoor space, which could be private or shared.
- Yes
- ACCESSIBILITYHow a property has been adapted to meet the needs of vulnerable or disabled individuals.Read more about accessibility in our glossary page.
- Ask agent
Energy performance certificate - ask agent
Harwich Road, Lawford, Manningtree, CO11
Add an important place to see how long it'd take to get there from our property listings.
__mins driving to your place
Get an instant, personalised result:
- Show sellers you’re serious
- Secure viewings faster with agents
- No impact on your credit score
Your mortgage
Notes
Staying secure when looking for property
Ensure you're up to date with our latest advice on how to avoid fraud or scams when looking for property online.
Visit our security centre to find out moreDisclaimer - Property reference 28660963. The information displayed about this property comprises a property advertisement. Rightmove.co.uk makes no warranty as to the accuracy or completeness of the advertisement or any linked or associated information, and Rightmove has no control over the content. This property advertisement does not constitute property particulars. The information is provided and maintained by Michaels Property Consultants Ltd, Colchester. Please contact the selling agent or developer directly to obtain any information which may be available under the terms of The Energy Performance of Buildings (Certificates and Inspections) (England and Wales) Regulations 2007 or the Home Report if in relation to a residential property in Scotland.
*This is the average speed from the provider with the fastest broadband package available at this postcode. The average speed displayed is based on the download speeds of at least 50% of customers at peak time (8pm to 10pm). Fibre/cable services at the postcode are subject to availability and may differ between properties within a postcode. Speeds can be affected by a range of technical and environmental factors. The speed at the property may be lower than that listed above. You can check the estimated speed and confirm availability to a property prior to purchasing on the broadband provider's website. Providers may increase charges. The information is provided and maintained by Decision Technologies Limited. **This is indicative only and based on a 2-person household with multiple devices and simultaneous usage. Broadband performance is affected by multiple factors including number of occupants and devices, simultaneous usage, router range etc. For more information speak to your broadband provider.
Map data ©OpenStreetMap contributors.





