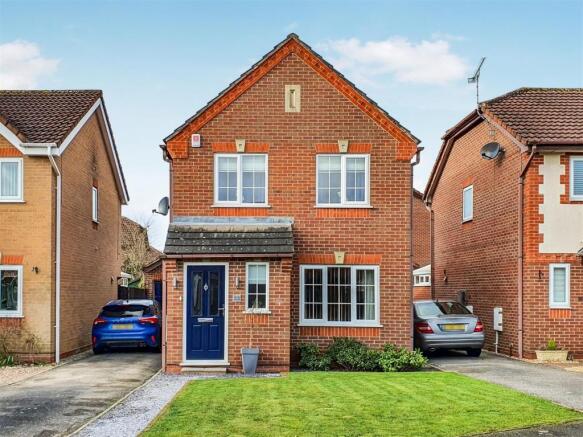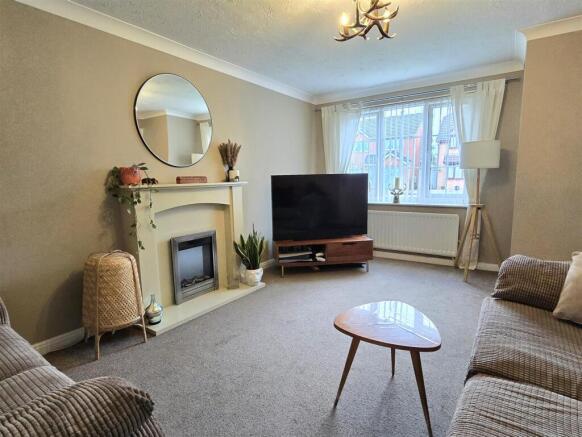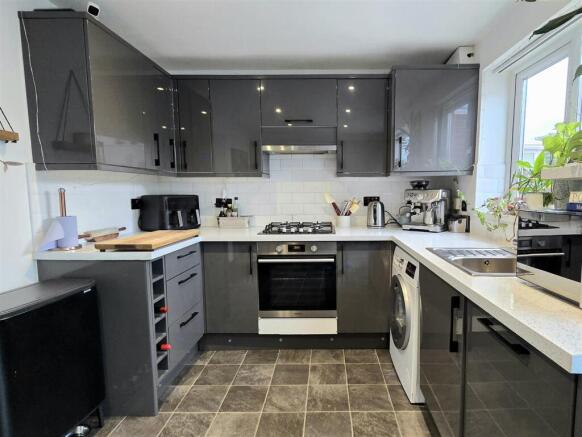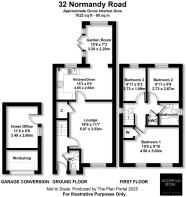
Normandy Road, Hilton, Derby

- PROPERTY TYPE
Detached
- BEDROOMS
3
- BATHROOMS
1
- SIZE
840 sq ft
78 sq m
- TENUREDescribes how you own a property. There are different types of tenure - freehold, leasehold, and commonhold.Read more about tenure in our glossary page.
Freehold
Key features
- CONVERTED GARAGE
- HOME OFFICE AND WORKSHOP
- DRIVEWAY
- PRIVATE GARDEN
- GARDEN ROOM EXTENSION
- BEAUTIFULLY PRESENTED
- OPEN PLAN KITCHEN/DINER
- DOWNSTAIRS TOILET
- CLOSE TO SHOPS
- JOHN PORT ACADEMY CATCHMENT
Description
Summary Description - Presenting a delightful detached house, currently on the market in an extremely sought-after location. This property is in good condition and is ideal for families. The house is nestled away in a quiet cul de sac, surrounded by green spaces, nearby parks, and walking and cycling routes. Public transport links, local amenities, and schools are all conveniently situated close by, making it an ideal location for your family home.
The house boasts a variety of appealing features. Upon entering, you are greeted by two comfortable reception rooms. The first is a cosy sitting room, perfect for unwinding after a long day. The second reception room enjoys large windows that fill the space with natural light, coupled with a serene garden view. This room also has direct access to the garden, allowing for indoor-outdoor living during warmer months.
You will find an open-plan kitchen that is both stylish and functional. It is bathed in natural light and has ample dining space. The kitchen comes with fitted appliances, ready for immediate use.
The house comprises of three bedrooms, two of which are double rooms. The first bedroom features built-in wardrobes and the third is a single room, perfect for a child's room or a home office. The bathroom is modern and includes a P bath with shower.
Externally, the property shines with both front and rear lawns, driveway parking for at least two cars, and a converted garage which now provides a garden office and useful outdoor storage. These unique features, combined with the house's location and good condition, make this property a must-see.
Entrance Hall - Having wood effect cushion flooring and neutral decor with front aspect part obscure glazed composite main entrance door, radiator.
Guest Cloakroom - Having wood effect cushion flooring and neutral decor with front aspect obscure upvc double glazed window, low flush wc, wash hand basin to vanity unit with chrome monobloc tap and tiled splashback, radiator.
Sitting Room - 5.07 x 3.53 (16'7" x 11'6") - Carpeted and neutrally decorated with front aspect upvc double glazed window, tv and telephone points, Adam style fireplace with electric fire, under stairs storage, radiator.
Kitchen/Diner - 4.6 x 2.65 (15'1" x 8'8") - Having ceramic tile effect cushion flooring and neutral decor with rear aspect upvc double glazed window, inset lights to ceiling, a range of fitted wall and floor units to gloss grey with stone effect worktop and tiled splashbacks, inset stainless steel sink with drainer and chrome mixer tap, integrated electric oven with gas hob over and extractor hood, integrated dishwasher, under counter space and plumbing for appliances, radiator.
Garden Room - 3.2 x 2.22 (10'5" x 7'3") - Having ceramic tile effect cushion flooring and neutral decor, upvc double glazed windows and French doors to garden, glazed roof.
Stairs/Landing - Carpeted and neutrally decorated with side aspect obscure upvc double glazed window, wooden spindle balustrade, airing cupboard.
Bedroom One - 4.56 x 3 (14'11" x 9'10") - Carpeted and neutrally decorated with two front aspect upvc double glazed windows, fitted wardrobes, radiator.
Bedroom Two - 2.73 x 2.67 (8'11" x 8'9") - Carpeted and neutrally decorated with rear aspect upvc double glazed window, radiator.
Bedroom Three - 2.73 x 1.89 (8'11" x 6'2") - Carpeted and neutrally decorated with rear aspect upvc double glazed window, radiator.
Bathroom - 1.85 x 1.69 (6'0" x 5'6") - Having ceramic tiled flooring and neutral decor with side aspect obscure upvc double glazed window, tiled splashbacks, pedestal wash hand basin with chrome monobloc tap, low flush wc, P bath with chrome hot and cold taps and plumbed shower over.
Garage Conversion -
Storage - The front section of this converted garage creates a very useful storage area.
Home Office - 3.45 x 2.6 (11'3" x 8'6") - Carpeted and neutrally decorated with side aspect upvc double glazed window, side aspect part glazed composite door to garden, tv point, telephone point.
Outside -
Frontage And Driveway - A lengthy driveway with adequate parking for three cars in tandem, leading to a secure ornate metal gate and converted garage beyond. To the front you will find a grassed lawn with shale border.
Rear Garden - Having a secure and very private lawned garden with shale patio. There is a substantial plastic shed to the rear.
Material Information - Awaiting information from Vendor.
Disclaimer - These particulars, whilst believed to be accurate are set out as a general outline only for guidance and do not constitute any part of an offer or contract. Floor plans are not drawn to scale and room dimensions are subject to a +/- 50mm (2") tolerance and are based on the maximum dimensions in each room. Intending purchasers should not rely on them as statements of representation of fact but must satisfy themselves by inspection or otherwise as to their accuracy. No person in this firm’s employment has the authority to make or give any representation or warranty in respect of the property.
Buying To Let? - Guide achievable rent price: £900pcm
The above as an indication of the likely rent price you could achieve in current market conditions for a property of this type, presented in good condition. Scoffield Stone offers a full lettings and property management service, so please ask if you would like more information about the potential this property has as a 'Buy to Let' investment.
Location / What3words - what3words ///wolf.strays.gong
Brochures
Normandy Road, Hilton, DerbyEPCBrochure- COUNCIL TAXA payment made to your local authority in order to pay for local services like schools, libraries, and refuse collection. The amount you pay depends on the value of the property.Read more about council Tax in our glossary page.
- Band: C
- PARKINGDetails of how and where vehicles can be parked, and any associated costs.Read more about parking in our glossary page.
- Yes
- GARDENA property has access to an outdoor space, which could be private or shared.
- Yes
- ACCESSIBILITYHow a property has been adapted to meet the needs of vulnerable or disabled individuals.Read more about accessibility in our glossary page.
- Ask agent
Normandy Road, Hilton, Derby
Add an important place to see how long it'd take to get there from our property listings.
__mins driving to your place
Get an instant, personalised result:
- Show sellers you’re serious
- Secure viewings faster with agents
- No impact on your credit score

Your mortgage
Notes
Staying secure when looking for property
Ensure you're up to date with our latest advice on how to avoid fraud or scams when looking for property online.
Visit our security centre to find out moreDisclaimer - Property reference 33652143. The information displayed about this property comprises a property advertisement. Rightmove.co.uk makes no warranty as to the accuracy or completeness of the advertisement or any linked or associated information, and Rightmove has no control over the content. This property advertisement does not constitute property particulars. The information is provided and maintained by Scoffield Stone, Hilton. Please contact the selling agent or developer directly to obtain any information which may be available under the terms of The Energy Performance of Buildings (Certificates and Inspections) (England and Wales) Regulations 2007 or the Home Report if in relation to a residential property in Scotland.
*This is the average speed from the provider with the fastest broadband package available at this postcode. The average speed displayed is based on the download speeds of at least 50% of customers at peak time (8pm to 10pm). Fibre/cable services at the postcode are subject to availability and may differ between properties within a postcode. Speeds can be affected by a range of technical and environmental factors. The speed at the property may be lower than that listed above. You can check the estimated speed and confirm availability to a property prior to purchasing on the broadband provider's website. Providers may increase charges. The information is provided and maintained by Decision Technologies Limited. **This is indicative only and based on a 2-person household with multiple devices and simultaneous usage. Broadband performance is affected by multiple factors including number of occupants and devices, simultaneous usage, router range etc. For more information speak to your broadband provider.
Map data ©OpenStreetMap contributors.





