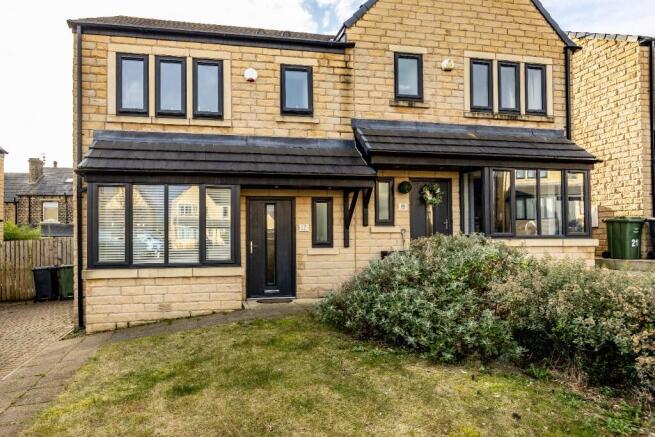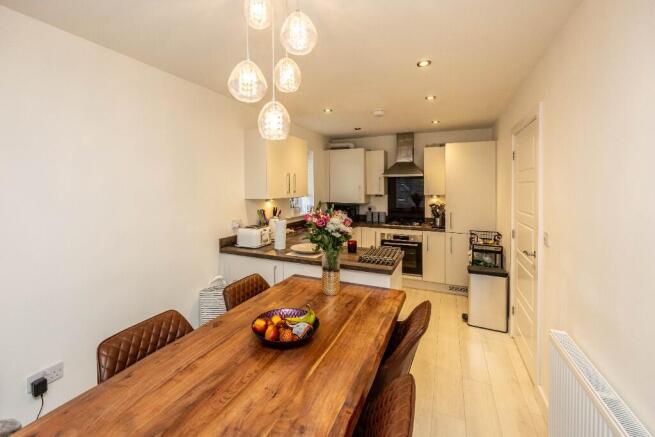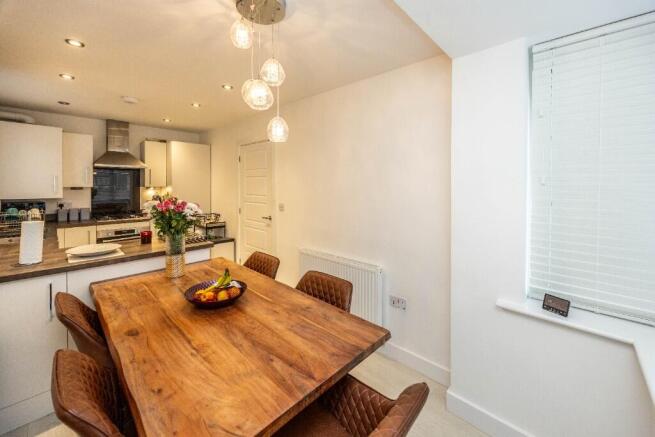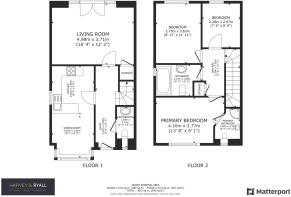
Mill Rise, Huddersfield, West Yorkshire, HD4

- PROPERTY TYPE
Semi-Detached
- BEDROOMS
3
- BATHROOMS
3
- SIZE
883 sq ft
82 sq m
- TENUREDescribes how you own a property. There are different types of tenure - freehold, leasehold, and commonhold.Read more about tenure in our glossary page.
Freehold
Key features
- Chain Free & Vacant Possession
- 3 Bedrooms
- Driveway
- EPC - B
- Spacious reception rooms
- Generous rear garden
- Boarded loft with additional storage and light
Description
The property also benefits from a driveway and a welcoming porch at the front. The open-plan kitchen and dining area is ideal for entertaining, with a large bay window that fills the space giving an abundance of natural light.
Key property details
Roof material - Tiled
Windows & Doors - UPVC Double Glazed
Heating powered by - Gas Central Heating
Accommodation Listing:
Ground Floor
Entrance Hall 2.33m x 4.94m - A welcoming hallway featuring wood effect laminate, radiator and spotlights. An alarm panel is conveniently positioned on the wall as you enter.
Kitchen/Diner (Kitchen - 2.55m x 2.94m / Diner - 2.55m x 2.52m) - This spacious dining area boasts a stunning wrap-around window that offers a view of the front garden. The kitchen features sleek modern white wall and base units, complemented by a range of integrated appliances including a fridge freezer, dishwasher, washing machine, oven and a 4-ring gas hob with overhead extractor. The wood effect laminate, spotlights and dark wooden worktops compliment the room.
Lounge 4.98m x 3.71m - A bright reception room featuring French doors that open to the rear garden, complemented by surrounding windows. Spotlights illuminate the space, and the wood-effect laminate flooring flows seamlessly from the kitchen and hallway. Additional storage is located under the stairs.
W.C 1.03m x 2.47m - A contemporary WC featuring grey wood-effect laminate flooring, tiled walls, and recessed spotlights. It includes a low-flush WC with a chrome flush, a sink with chrome taps, a radiator, and a window for natural light.
First Floor
Landing 2.29m x 3.52m - A carpeted landing providing access to the bedrooms and family bathroom. The landing also offers access to the loft, which is fully boarded, with light and is equipped with shelving for additional storage.
Family Bathroom 2.73m x 1.89m - This beautifully presented family bathroom features elegant grey ridge-effect wall and floor tiles, complemented by recessed spotlights. The space is equipped with a stylish three-piece suite, including a bath with an overhead shower, a low-flush WC, and a wash hand basin. The polished chrome towel rack and taps enhance the bathroom's modern design.
Master Bedroom (Front) 4.16m x 2.77m - Generous double bedroom, carpeted throughout, featuring a large window that offers a view of the front garden and driveway. The room also benefits from direct access to an ensuite bathroom.
En-suite 1.52m x 2.10m - This modern ensuite bathroom is designed with sleek grey tiles, creating a stylish and contemporary feel. It features a low flush WC, a sink with chrome taps, and a spacious shower cubicle for convenience. The half-tiled walls, with a combination of light and grey tiles, adds a stylish touch. Tiled flooring complements the overall design, while spotlights offer bright, efficient lighting. A chrome towel rack adds both functionality and style, and a window ensures the room is filled with natural light.
Bedroom 2 (Rear) 2.73m x 3.63m - Spacious double bedroom, carpeted with radiator and large window overlooking the rear garden.
Bedroom 3 (Rear) 2.29m x 2.67m - A cosy carpeted bedroom perfect for children or a home office, featuring built-in wardrobe space and a radiator.
Parking arrangements - Driveway to the front of the property with quiet on street parking for guests.
Outside space - This property features a welcoming front garden with a porch, shrubbery, and spotlights upon entry. The large rear garden offers plenty of space for outdoor activities, complete with a shed for extra storage.
The loft space is fully boarded for additional storage, complete with shelving and lighting, and is easily accessible via a pull-down ladder.
Tenure - Freehold
Council Tax Band - C
Energy Performance Rating - B
Mains Gas - Yes
Mains Electricity - Yes
Mains Water - Yes
Viewing - By appointment with Harvey & Ryall
What 3 Words location - ///lake.wizard.follow
Boundaries & Ownerships - All prospective purchasers should make their own enquiries before proceeding to exchange of contracts to check the title deeds for any discrepancies of boundaries or rights of way. If you would like any more information of the subject, please contact us where we would be happy to discuss.
Additional Details
Plenty of local amenities in the local village, food, shops, and schools all in the area.
- 1.4 miles from Golcar
- 3.8 miles from Castle Hill
- 4.3 miles from John Smith Stadium
Please contact us to arrange a viewing or your own market appraisal
This property is marketed and listed by Harvey & Ryall
Harvey & Ryall work in partnership with local trusted Solicitors & Mortgage advisors. Please contact us for more information.
Mortgage Advice - 100% free with no obligation mortgage advice appointment with one of our partners. YOUR HOME IS AT RISK IF YOU DO NOT KEEP UP REPAYMENTS ON A MORTGAGE OR OTHER LOAN SECURED ON IT.
Solicitors - Conveyancing quotation with one of our partners.
- COUNCIL TAXA payment made to your local authority in order to pay for local services like schools, libraries, and refuse collection. The amount you pay depends on the value of the property.Read more about council Tax in our glossary page.
- Ask agent
- PARKINGDetails of how and where vehicles can be parked, and any associated costs.Read more about parking in our glossary page.
- Driveway,Off street,Private
- GARDENA property has access to an outdoor space, which could be private or shared.
- Front garden,Private garden,Enclosed garden,Rear garden,Back garden
- ACCESSIBILITYHow a property has been adapted to meet the needs of vulnerable or disabled individuals.Read more about accessibility in our glossary page.
- Level access
Mill Rise, Huddersfield, West Yorkshire, HD4
Add an important place to see how long it'd take to get there from our property listings.
__mins driving to your place
Your mortgage
Notes
Staying secure when looking for property
Ensure you're up to date with our latest advice on how to avoid fraud or scams when looking for property online.
Visit our security centre to find out moreDisclaimer - Property reference 17MillRise. The information displayed about this property comprises a property advertisement. Rightmove.co.uk makes no warranty as to the accuracy or completeness of the advertisement or any linked or associated information, and Rightmove has no control over the content. This property advertisement does not constitute property particulars. The information is provided and maintained by Harvey & Ryall, Huddersfield. Please contact the selling agent or developer directly to obtain any information which may be available under the terms of The Energy Performance of Buildings (Certificates and Inspections) (England and Wales) Regulations 2007 or the Home Report if in relation to a residential property in Scotland.
*This is the average speed from the provider with the fastest broadband package available at this postcode. The average speed displayed is based on the download speeds of at least 50% of customers at peak time (8pm to 10pm). Fibre/cable services at the postcode are subject to availability and may differ between properties within a postcode. Speeds can be affected by a range of technical and environmental factors. The speed at the property may be lower than that listed above. You can check the estimated speed and confirm availability to a property prior to purchasing on the broadband provider's website. Providers may increase charges. The information is provided and maintained by Decision Technologies Limited. **This is indicative only and based on a 2-person household with multiple devices and simultaneous usage. Broadband performance is affected by multiple factors including number of occupants and devices, simultaneous usage, router range etc. For more information speak to your broadband provider.
Map data ©OpenStreetMap contributors.





