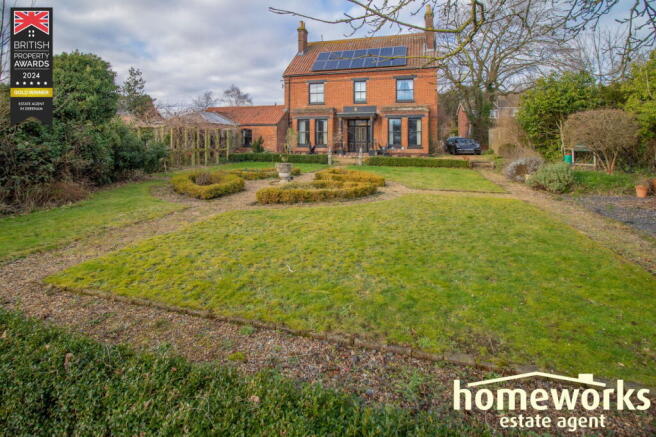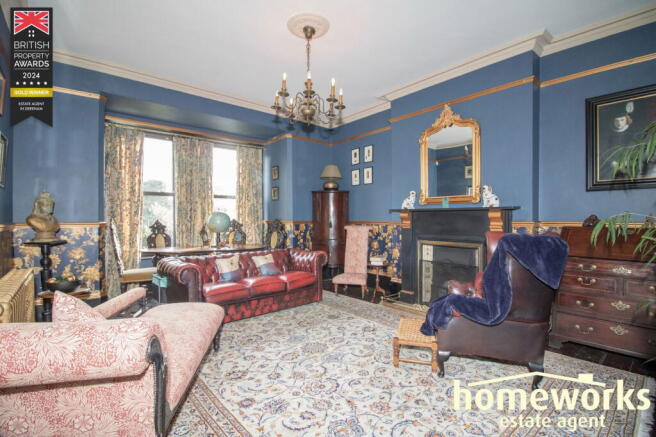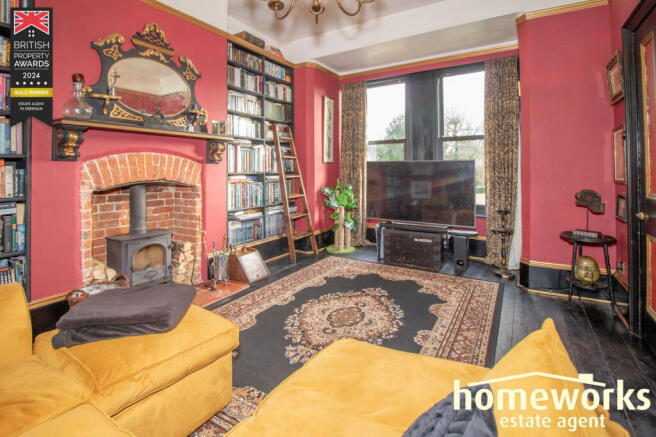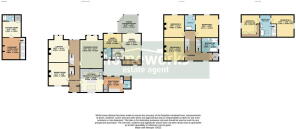
Elvin Road, Dereham, NR19 2DX

- PROPERTY TYPE
Detached
- BEDROOMS
7
- BATHROOMS
2
- SIZE
Ask agent
- TENUREDescribes how you own a property. There are different types of tenure - freehold, leasehold, and commonhold.Read more about tenure in our glossary page.
Freehold
Key features
- Immediate ‘exchange of contracts’ available Sold via ‘Secure Sale’
- ** REARLEY AVAILABLE GEORGIAN/VICTORIAN HOUSE **
- FANTASTIC SIX DOUBLE BEDROOMS SPREAD ACROSS FOUR FLOORS
- THREE RECEPTION ROOMS
- FULLY FITTED 15'3 KITCHEN/BREAKFAST ROOM
- PLENTY OF ORIGINAL FEATURES RUNNING THROUGH-OUT
- SELF CONTAINED ONE BEDROOM ANNEX PERFECT FOR MULTI-GENERATIONAL LIVING/INVESTMENT
- FANTASTIC LOCATION CLOSE TO TOWN!
- DRIVEWAY & GARAGE
- ** CALL TODAY TO ARRANGE YOUR VIEWING! **
Description
Elvin Road, Dereham
Nestled just a short stroll from Dereham’s marketplace, Elvin Road is a striking late Georgian/early Victorian residence that exudes elegance and charm. Thoughtfully restored by the current owners, this expansive home spans four floors and offers up to six bedrooms, seamlessly blending period features with modern comforts. With its grand proportions, beautifully landscaped gardens, and a fully self-contained annexe, this is a rare opportunity to own a home of distinction in the heart of Norfolk.
Ground Floor
Stepping through the solid wood entrance door, you are welcomed into a spacious reception hall adorned with original caustic-tiled flooring and a graceful staircase. The principal reception rooms radiate sophistication, each with high ceilings, intricate detailing, and large sash windows that fill the space with natural light.
The drawing room is a statement in refinement, boasting a stunning square bay window that frames views of the mature gardens. An ornate cast iron fireplace serves as a focal point, complementing the beautifully restored wooden flooring. Adjacent is the library, featuring a wood-burning stove set within a brick-lined fireplace, creating a cosy yet grand atmosphere.
For those requiring a dedicated workspace, the study offers an inspiring setting, complete with a feature fireplace and views over Elvin Road.
At the heart of the home, the kitchen/breakfast room is a showcase of craftsmanship, fitted with bespoke handmade cabinetry, stone worktops, and a striking black and red tiled floor. The AGA, original-style butler sink, and skylights enhance its character. A central island with a breakfast bar provides a perfect spot for casual dining, while the utility room and boot room add practicality, featuring an additional butler sink, extensive storage, and a charming shelved pantry.
Completing the ground floor is a cloakroom with period-style fittings and a door leading to a private courtyard area.
Lower Ground Floor
A staircase from the entrance hall leads down to the basement, offering versatile additional space. Divided into two rooms and a shower room, this area benefits from natural light and could serve as a games room, home gym, or even an independent guest suite.
First Floor
Ascending the staircase, the first-floor landing is bathed in natural light, featuring exposed wooden flooring and fitted storage.
The principal bedroom is a generous retreat, with dual aspect windows offering delightful garden views. The ensuite bathroom is a luxurious haven, complete with a roll-top slipper bath, high-level cistern WC, and elegant tiling.
Two additional double bedrooms on this level retain their period charm, each featuring fireplaces, wooden flooring, and large sash windows. A family bathroom echoes the elegance of the en suite, with a freestanding roll-top bath, separate shower, and heritage-style fittings.
Second Floor
The top floor has been cleverly designed to serve as an indulgent master suite or as two additional bedrooms with a Jack & Jill en suite. The dressing room/bedroom five offers extensive fitted wardrobes, while bedroom four is a spacious and characterful retreat.
The Annex
Positioned separately from the main house, is a beautifully refurbished one-bedroom self-contained annex. It comprises a stylish lounge, well-equipped kitchen, double bedroom, and modern Shower Room, along with a charming conservatory overlooking the gardens.
Exterior
The property is approached via a gated driveway, leading to a garage and ample parking. The gardens are a masterpiece, inspired by traditional Victorian landscaping, featuring formal lawns, box hedging, mature trees, and an orchard. A grapevine flourishes within the grounds, while private gated access leads directly onto Swaffham Road. The Annex enjoys its own enclosed garden with a summer house, providing a private outdoor retreat.
This remarkable home offers a rare blend of history, modern practicality, and investment potential. Call Homeworks Today to arrange your viewing!
Auctioneers Additional Comments
Pattinson Auction are working in Partnership with the marketing agent on this online auction sale and are referred to below as 'The Auctioneer'.
This auction lot is being sold either under conditional (Modern) or unconditional (Traditional) auction terms and overseen by the auctioneer in partnership with the marketing agent. The property is available to be viewed strictly by appointment only via the Marketing Agent or The Auctioneer. Bids can be made via the Marketing Agents or via The Auctioneers website.
Please be aware that any enquiry, bid or viewing of the subject property will require your details being shared between both any marketing agent and The Auctioneer in order that all matters can be dealt with effectively.
The property is being sold via a transparent online auction.
In order to submit a bid upon any property being marketed by The Auctioneer, all bidders/buyers will be required to adhere to a verification of identity process in accordance with Anti Money Laundering procedures. Bids can be submitted at any time and from anywhere.
Our verification process is in place to ensure that AML procedure are carried out in accordance with the law.
A Legal Pack associated with this particular property is available to view upon request and contains details relevant to the legal documentation enabling all interested parties to make an informed decision prior to bidding. The Legal Pack will also outline the buyers’ obligations and sellers’ commitments. It is strongly advised that you seek the counsel of a solicitor prior to proceeding with any property and/or Land Title purchase. Auctioneers Additional Comments
In order to secure the property and ensure commitment from the seller, upon exchange of contracts the successful bidder will be expected to pay a non-refundable deposit equivalent to 5% of the purchase price of the property. The deposit will be a contribution to the purchase price. A non-refundable reservation fee of up to 6% inc VAT (subject to a minimum of 6,000 inc VAT) is also required to be paid upon agreement of sale. The Reservation Fee is in addition to the agreed purchase price and consideration should be made by the purchaser in relation to any Stamp Duty Land Tax liability associated with overall purchase costs. Both the Marketing Agent and The Auctioneer may believe necessary or beneficial to the customer to pass their details to third party service suppliers, from which a referral fee may be obtained. There is no requirement or indeed obligation to use these recommended suppliers or services.
- COUNCIL TAXA payment made to your local authority in order to pay for local services like schools, libraries, and refuse collection. The amount you pay depends on the value of the property.Read more about council Tax in our glossary page.
- Ask agent
- PARKINGDetails of how and where vehicles can be parked, and any associated costs.Read more about parking in our glossary page.
- Driveway
- GARDENA property has access to an outdoor space, which could be private or shared.
- Yes
- ACCESSIBILITYHow a property has been adapted to meet the needs of vulnerable or disabled individuals.Read more about accessibility in our glossary page.
- Ask agent
Energy performance certificate - ask agent
Elvin Road, Dereham, NR19 2DX
Add an important place to see how long it'd take to get there from our property listings.
__mins driving to your place
Your mortgage
Notes
Staying secure when looking for property
Ensure you're up to date with our latest advice on how to avoid fraud or scams when looking for property online.
Visit our security centre to find out moreDisclaimer - Property reference S1200967. The information displayed about this property comprises a property advertisement. Rightmove.co.uk makes no warranty as to the accuracy or completeness of the advertisement or any linked or associated information, and Rightmove has no control over the content. This property advertisement does not constitute property particulars. The information is provided and maintained by Homeworks, Dereham. Please contact the selling agent or developer directly to obtain any information which may be available under the terms of The Energy Performance of Buildings (Certificates and Inspections) (England and Wales) Regulations 2007 or the Home Report if in relation to a residential property in Scotland.
Auction Fees: The purchase of this property may include associated fees not listed here, as it is to be sold via auction. To find out more about the fees associated with this property please call Homeworks, Dereham on 01362 702202.
*Guide Price: An indication of a seller's minimum expectation at auction and given as a “Guide Price” or a range of “Guide Prices”. This is not necessarily the figure a property will sell for and is subject to change prior to the auction.
Reserve Price: Each auction property will be subject to a “Reserve Price” below which the property cannot be sold at auction. Normally the “Reserve Price” will be set within the range of “Guide Prices” or no more than 10% above a single “Guide Price.”
*This is the average speed from the provider with the fastest broadband package available at this postcode. The average speed displayed is based on the download speeds of at least 50% of customers at peak time (8pm to 10pm). Fibre/cable services at the postcode are subject to availability and may differ between properties within a postcode. Speeds can be affected by a range of technical and environmental factors. The speed at the property may be lower than that listed above. You can check the estimated speed and confirm availability to a property prior to purchasing on the broadband provider's website. Providers may increase charges. The information is provided and maintained by Decision Technologies Limited. **This is indicative only and based on a 2-person household with multiple devices and simultaneous usage. Broadband performance is affected by multiple factors including number of occupants and devices, simultaneous usage, router range etc. For more information speak to your broadband provider.
Map data ©OpenStreetMap contributors.





