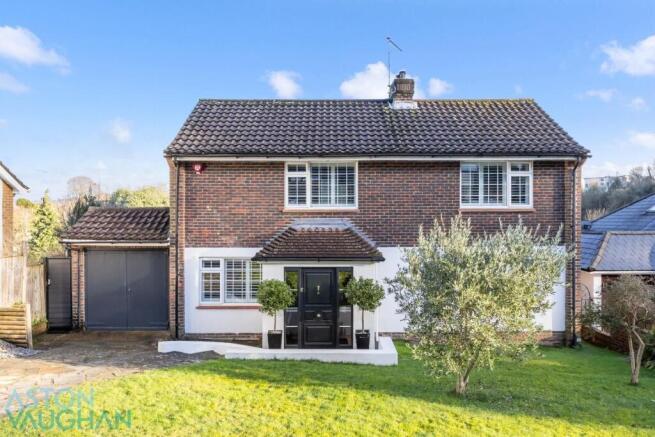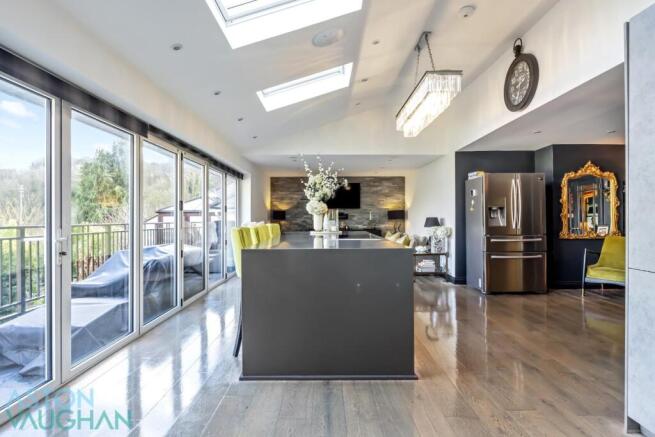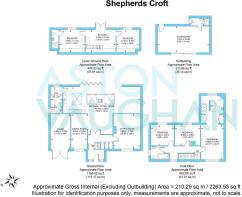
Shepherds Croft, Brighton

- PROPERTY TYPE
Detached
- BEDROOMS
5
- BATHROOMS
3
- SIZE
2,263 sq ft
210 sq m
- TENUREDescribes how you own a property. There are different types of tenure - freehold, leasehold, and commonhold.Read more about tenure in our glossary page.
Freehold
Description
A spa-like retreat set in glorious, landscaped grounds this design-led home has 3 double beds and a self- contained 1/2 bed annexe in the detached family house, and a versatile building (with a shower room) in the garden has a sun deck and sheltered 6 seater hot tub. With a garage and plentiful off street parking, it soars above a quiet no through road in a seriously exclusive location with uninterrupted views over Withdean Stadium to a woodland nature reserve. Inside 210.29m2 (2263.53 sq. ft.) of sunlit rooms balance impressive entertaining with quiet comfort – and have a meticulous finish. 10 mins from the city centre, 5 from Preston Park’s direct trains to Gatwick and London, and 3 mins from local amenities, good primary and secondary schools are 4-8 mins by car, and between the sea and the National Park with open leafy views from every room, great design includes a reception of classic beauty with an open fire, a vaulted kitchen breakfast room opening to a dining/viewing terrace and a fantasy principal bedroom suite.
The Approach and Entrance:
Dynamic landscaping and smart off street parking for several cars deliver an inviting, lit approach to the house and garage which also has secure side gate to the private oasis – and family annexe- at the rear.
Inside has the easy flow only great contemporary design delivers where the porch with space for visitors coats opens to a bright hallway with great storage for family bags and boots as well as inviting views through the stunning kitchen breakfast room to the grounds.
The Living Room:
Stretching an elegant 4.85 x 3.76m (15’10 x 12’4), the spacious reception is ideal for family time or entertaining painted in the timeless hues of Farrow & Ball with an open fireplace in classic style to ensure a warm welcome.
The Kitchen Breakfast Room, Dining Deck, Utility Room and Dining Room:
Full of light, the glamorous kitchen breakfast room has space for a big family table and sofas beneath a bank of vaulted skylights, and the southeast wall of glass folds completely away to bring the outside in. With 10.78 x 3.67m (35’4 x 12’0) to share, skilful design ensures that the custom made kitchen is tucked safely away from the in/out flow behind a sociable central island where friends can join you, or homework completed, as you cook on the integrated touch induction hob. Custom made with beautiful stone working surfaces, ambient lighting includes led’s in the plinths and good to go, it’s skilfully planned with sophisticated storage solutions, twin Siemens ovens and a coffee machine at eye level and an integrated dishwasher.
There’s an easy, open flow to the glamorous dining room at the front of the house, which although connected to the kitchen breakfast room can’t see the working areas. Peaceful and private, visitors can relax and enjoy dining in relaxed seclusion in a room with views over the front garden, so it is not directly overlooked.
Outside, the broad dining deck has plenty of space to enjoy, spectacular open views and steps to the garden for parties. Returning inside, the bright utility room is tucked away and has a guest w.c.
Two First Floor Family Bedrooms and Luxury Bathroom:
The first floor is devoted to relaxation and luxury bathing. Two tranquil double bedrooms are light and airy, shimmering in designer paper and enjoying restful garden views – so they are not overlooked either. A soothing sanctuary, the spacious bathroom has high end fittings which include a shower attachment on the bath, a vanity unit beneath the hand basin and warming rails for towels.
The Principal Suite and Juliette Balcony:
Spanning the house from front to back, the principal bedroom suite is bathed in sunlight. Instantly restful and blissfully quiet it’s a dream come true with 4.86 x 3.15m (15’11 x 10’4) in which to unwind. A dressing area lined with bespoke, organised storage leads to a fabulous bathroom where the high spec finish includes a freestanding bathtub, a walk in, wet room shower, a hand basin ion a marble topped cabinet and statement window to frame the stunning, leafy setting.
The Garden, Garden Room and Hot Tub:
A private paradise, it is easy to forget that you are just a few minutes from the centre of our famous coastal resort when in this sunny, southeast garden, landscaped for ease of maintenance so you have more time for fun in the sun. Ideal for a fabulous, al fresco lifestyle it is child and pet secure with central lawns large enough for games, one bordered by a mini putting green and the other by a raised spot for sunbathing.
At the far end of the garden, the outbuilding, which serves as a second reception room, is quietly tucked away from the main house, offering a peaceful retreat for those seeking some quiet time. It also opens up as more space during the summer months. The garden room is insulated, with power, and measures 7.22 x 3.63m (23’8 x 11’10). It includes a shower room, perfect for freshening up after using the hot tub, which is located in a well-lit, sheltered area.
The Lower Ground Floor:
Safe, secure and ideal for inter-generational living, the private annexe has gated access to the off street parking area as well as to the family garden. With a contemporary finish, it spans a generous 37.61m2 (404.83 sq. ft.). The central living/dining room/kitchen has French doors to the garden and paved terrace, and the versatile layout currently has two inviting double bedrooms, one en-suite, at each end of the building.
Vendor’s Comments:
“Private and quiet, the house is ideal for the commute as well as for schools and parks. Airy in summer it is cosy in winter- and with so much space the house offers versatile options. The house and garden are perfect for entertaining-and big enough for your, and/or visiting children to play in, so you won’t have to go out to parks at weekends. If your’re a couple, Withdean Stadium has a gym and sports facilities, the woods are great for jogging or dog walking and the Saturday morning fun runs of Preston Park are very sociable too. If you’re a growing family, local schools are good and nearby and there’s a choice of parks with playgrounds and cafés to explore. We have friendly and considerate neighbours and bus routes give independence from a car. Convenient for work as well as nights out in Brighton or Hove, Preston Park Station has direct trains to Gatwick and London if you enjoy travel, the West End or commute.”
Good to Know:
Local shops 2 mins by car, city centre about 10
Preston Park Station 4 by car
Preston Park 5 mins by car, beach 10-15
Council Tax Band E
Education:
Primary: Westdene Primary, Bilingual
Secondary: Varndean, Dorothy Stringer
Sixth Form: Varndean, BHASVIC, BIMM
Private: Windlesham Prep, Lancing Prep, Brighton College, Brighton Girls, Lewes Old Grammar (all with school buses available)
Location Guide:
This is a great area to be between the beach and the South Downs National Park- and also very prestigious. Quiet and safe with plenty of shops nearby, the sports facilities, friendly community, and gym of Withdean Stadium and a woodland Nature Reserve are around the corner – a 4 min walk- whilst the playground and café of Preston Park is a 5 min drive, so it will be easy to meet people if you’re new to the city. Local schools are good or outstanding and there’s easy access to some of the best private schools in the country including Lancing Prep and Brighton College - with school buses or bus routes allowing older children independence. Preston Park has direct trains to Gatwick, London and beyond, and is a 4 min drive -20 to walk, and nearby both Dyke Road Avenue or London Road (each out of hearing) lead to the city centre and its beaches or to the roundabout for the A23/A27 and the South Downs National Park in mins.
Brochures
Brochure 1Brochure- COUNCIL TAXA payment made to your local authority in order to pay for local services like schools, libraries, and refuse collection. The amount you pay depends on the value of the property.Read more about council Tax in our glossary page.
- Band: E
- PARKINGDetails of how and where vehicles can be parked, and any associated costs.Read more about parking in our glossary page.
- Yes
- GARDENA property has access to an outdoor space, which could be private or shared.
- Yes
- ACCESSIBILITYHow a property has been adapted to meet the needs of vulnerable or disabled individuals.Read more about accessibility in our glossary page.
- Ask agent
Shepherds Croft, Brighton
Add an important place to see how long it'd take to get there from our property listings.
__mins driving to your place
Explore area BETA
Brighton
Get to know this area with AI-generated guides about local green spaces, transport links, restaurants and more.
Get an instant, personalised result:
- Show sellers you’re serious
- Secure viewings faster with agents
- No impact on your credit score
Your mortgage
Notes
Staying secure when looking for property
Ensure you're up to date with our latest advice on how to avoid fraud or scams when looking for property online.
Visit our security centre to find out moreDisclaimer - Property reference 33654015. The information displayed about this property comprises a property advertisement. Rightmove.co.uk makes no warranty as to the accuracy or completeness of the advertisement or any linked or associated information, and Rightmove has no control over the content. This property advertisement does not constitute property particulars. The information is provided and maintained by Aston Vaughan, Brighton. Please contact the selling agent or developer directly to obtain any information which may be available under the terms of The Energy Performance of Buildings (Certificates and Inspections) (England and Wales) Regulations 2007 or the Home Report if in relation to a residential property in Scotland.
*This is the average speed from the provider with the fastest broadband package available at this postcode. The average speed displayed is based on the download speeds of at least 50% of customers at peak time (8pm to 10pm). Fibre/cable services at the postcode are subject to availability and may differ between properties within a postcode. Speeds can be affected by a range of technical and environmental factors. The speed at the property may be lower than that listed above. You can check the estimated speed and confirm availability to a property prior to purchasing on the broadband provider's website. Providers may increase charges. The information is provided and maintained by Decision Technologies Limited. **This is indicative only and based on a 2-person household with multiple devices and simultaneous usage. Broadband performance is affected by multiple factors including number of occupants and devices, simultaneous usage, router range etc. For more information speak to your broadband provider.
Map data ©OpenStreetMap contributors.





