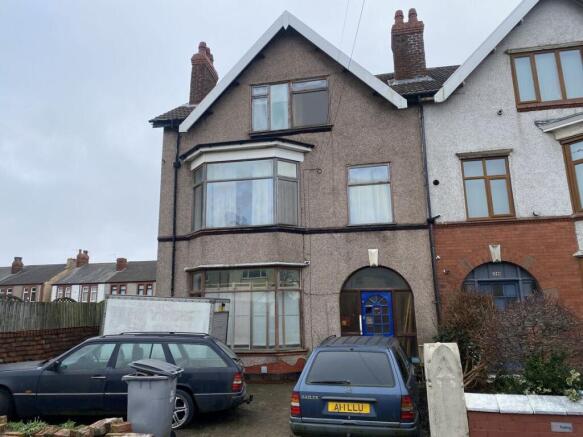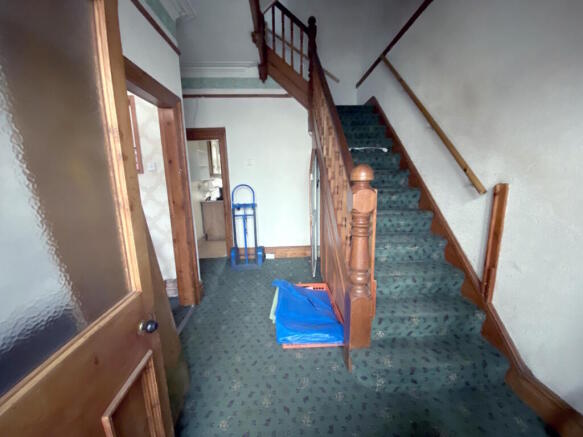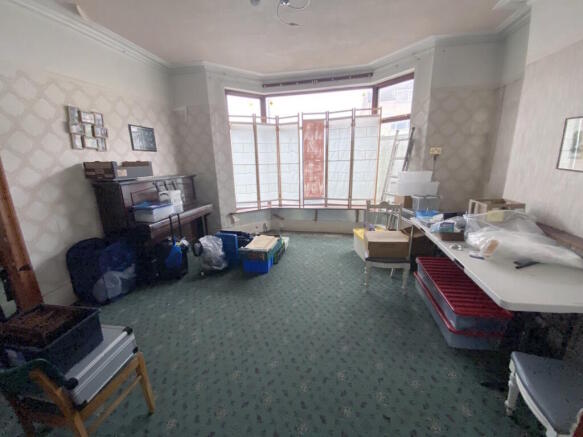Manor Road, Wallasey, CH44 1BZ

- PROPERTY TYPE
Semi-Detached
- BEDROOMS
6
- SIZE
Ask agent
- TENUREDescribes how you own a property. There are different types of tenure - freehold, leasehold, and commonhold.Read more about tenure in our glossary page.
Ask agent
Key features
- Spacious Semi-Detached House
- Updating / Refurbishment Needed
- Through Living / Dining Room
- Six Bedrooms Over Two Floors
- Utility Space + GF W.C.
- Lawned Rear Garden
- Off Road Parking To The Front
- Close to Liscard Centre
- Convenient For Local Amenities
- No On-Going Chain
Description
GROUND FLOOR
Parking area to the front with step to part glazed front door.
Vestibule Area
With tiled floor. Part glazed inner door & arched opening through to the Hall.
Hall
With textured ceiling finish. Picture rail. Understairs cupboard. Turned staircase off to first floor Landing.
Living Room (Front)
Measures approximately: 16'0 x 14'0 (4.88m x 4.27m) overall.
With bay to the front having wood windows with double glazed units. Decorative stone style finish to chimney breast. Panel door. Square opening through to the Dining Room.
Dining Room (Rear)
Measures approximately: 17'6 x 13'0 (5.33m x 3.96m) overall.
With bay to the rear having wood windows & door with double glazed units. Decorative stone style finish to chimney breast. TV cable/s. Panel door.
Kitchen
Measures approximately: 13'8 x 10'10 (4.17m x 3.30m) overall.
Wood window to side with double glazed units. Worktop with 1.5 bowl single drainer stainless steel sink unit. Range of basic storage units. Tiled floor. Part tiled walls. Internal glazed panel to rear. Access through to Utility Room.
Utility Room
Measures approximately: 13'10 x 8'0 (4.22m x 2.44m).
Wood window with double glazed units. Wall mounted Baxi water heater (appliance not tested for operation). Textured ceiling finish. Wood doors with double glazed units open to the garden area. Panel door.
Store Room 1
Measures approximately: 7'9 x 6'10 (2.36m x 2.08m).
Wood window to the side (single glazed). Tiled ceiling finish. Panel door. Square opening leads to:
Store Room 2
Measures approximately: 5'0 x 4'10 (1.52m x 1.47m).
Glazed panel to rear. Tiled ceiling finish. Access off to:
W.C.
Measures approximately: 5'2 x 2'3 (1.57m x .69m).
Glazed panel to rear. Tiled ceiling finish. W.C. Panel door.
FIRST FLOOR
Turned staircase from the Hall to first floor Landing. Textured ceiling finish.
Bedroom No.1
Measures approximately: 14'7 x 14'4 (4.44m x 4.37m) overall.
With bay to the front having wood windows with double glazed units. Panel door.
Bedroom No.2
Measures approximately: 9'8 x 9'7 (2.95m x 2.92m) overall.
Wood window to the front with double glazed units. Panel door.
Bedroom No.3
Measures approximately: 17'7 x 13'1 (5.36m x 3.99m) overall.
With bay to the rear having wood windows with double glazed units. Basic fitted wardrobe / storage. Textured ceiling finish. Panel door.
Shower / Wet Room
Measures approximately: 9'10 x 8'1 (3.00m x 2.46m) plus recess.
Wood windows with double glazed units. Fitted with white suite comprising: Wash Hand Basin. Low level W.C. Walk-in shower area with wall mounted electric shower and in-floor drain. Shower rail. Wall mounted electric fan heater. Wall mounted extractor fan. Part tiled walls. Access panel to concealed Fischer Air to Water Heat Pump (appliance not tested for operation). Panel door.
IMPORTANT NOTE: We are informed by the vendor that installation of the Fischer Air to Water Heat Pump system is not complete and that the appliance / system has not been commissioned for use by the installer - please enquire for more details.
UPPER FLOOR
Turned staircase to upper floor Landing. Sky-light to the rear. Access hatch to ceiling.
Bedroom No.4
Measures approximately: 13'2 x 12'0 (4.01m x 3.66m) overall.
Wood window to the front with double glazed units. Sloping ceiling / reduced headroom to part. Panel door.
Bedroom No.5
Measures approximately: 12'5 x 11'1 (3.78m x 3.38m) maximum overall.
'L shaped room. Wood window to the front with double glazed units. Sloping ceiling / reduced headroom to part. Panel door.
Bedroom No.6
Measures approximately: 13'0 x 10'3 (3.96m x 3.12m) overall - excludes window area.
Wood window to the rear with double glazed units. . Sloping ceiling / reduced headroom to part. Textured ceiling finish. Panel door.
Store Room
Measures approximately: 11'2 x 8'3 (3.40m x 2.51m) overall.
Sloping ceiling / reduced headroom to part. Textured wall / ceiling finish. Panel door.
OUTSIDE - FRONT
Arear to the front with space for off-road parking for several cars. Access to side / rear. Step to part glazed front door.
OUTSIDE - REAR
Flagged patio. Leads to lawned garden area to the rear. Boundary walls / fencing.
PARKING
Space to the front for off-road parking for several cars. On street parking is also available to Manor Road. Resident Permit Parking Scheme (Zone G).
SERVICES
Please note we have not tested the services or any of the equipment or appliances in this property, accordingly we strongly advise prospective buyers to commission their own survey or service reports before finalising their offer to purchase.
TENURE
Understood to be Freehold. Interested parties are requested to make their own enquiries and to check all aspects of the title documentation together with any covenants or restrictions or other charges that may apply with your solicitor or legal advisor prior to exchanging contracts.
TENURE - COVENANTS
Please enquire for further information.
VIEWING
Please telephone our Office to arrange an appointment to view or visit our website for further information.
EPC RATING
Band E. More details at: find-energy-certificate.digital.communities.gov.uk quoting Certificate Number: 7408-9097-6237-9916-6930
COUNCIL TAX
Band B
LOCAL AUTHORITY
Wirral Borough Council
PROPERTY STATUS
Please note that if a property is shown as Under Offer or Sold Subject to Contract this indicates that the seller has accepted an offer from a prospective buyer but the paperwork is not yet complete. Under Offer may also be used to indicate that an offer has been made, but not yet accepted. You are still welcome to enquire about a property until contracts are exchanged or the sale is complete.
- COUNCIL TAXA payment made to your local authority in order to pay for local services like schools, libraries, and refuse collection. The amount you pay depends on the value of the property.Read more about council Tax in our glossary page.
- Ask agent
- PARKINGDetails of how and where vehicles can be parked, and any associated costs.Read more about parking in our glossary page.
- Yes
- GARDENA property has access to an outdoor space, which could be private or shared.
- Yes
- ACCESSIBILITYHow a property has been adapted to meet the needs of vulnerable or disabled individuals.Read more about accessibility in our glossary page.
- Ask agent
Manor Road, Wallasey, CH44 1BZ
Add an important place to see how long it'd take to get there from our property listings.
__mins driving to your place



Your mortgage
Notes
Staying secure when looking for property
Ensure you're up to date with our latest advice on how to avoid fraud or scams when looking for property online.
Visit our security centre to find out moreDisclaimer - Property reference SA2673. The information displayed about this property comprises a property advertisement. Rightmove.co.uk makes no warranty as to the accuracy or completeness of the advertisement or any linked or associated information, and Rightmove has no control over the content. This property advertisement does not constitute property particulars. The information is provided and maintained by Moscrops Estate Agents, Birkenhead. Please contact the selling agent or developer directly to obtain any information which may be available under the terms of The Energy Performance of Buildings (Certificates and Inspections) (England and Wales) Regulations 2007 or the Home Report if in relation to a residential property in Scotland.
*This is the average speed from the provider with the fastest broadband package available at this postcode. The average speed displayed is based on the download speeds of at least 50% of customers at peak time (8pm to 10pm). Fibre/cable services at the postcode are subject to availability and may differ between properties within a postcode. Speeds can be affected by a range of technical and environmental factors. The speed at the property may be lower than that listed above. You can check the estimated speed and confirm availability to a property prior to purchasing on the broadband provider's website. Providers may increase charges. The information is provided and maintained by Decision Technologies Limited. **This is indicative only and based on a 2-person household with multiple devices and simultaneous usage. Broadband performance is affected by multiple factors including number of occupants and devices, simultaneous usage, router range etc. For more information speak to your broadband provider.
Map data ©OpenStreetMap contributors.



