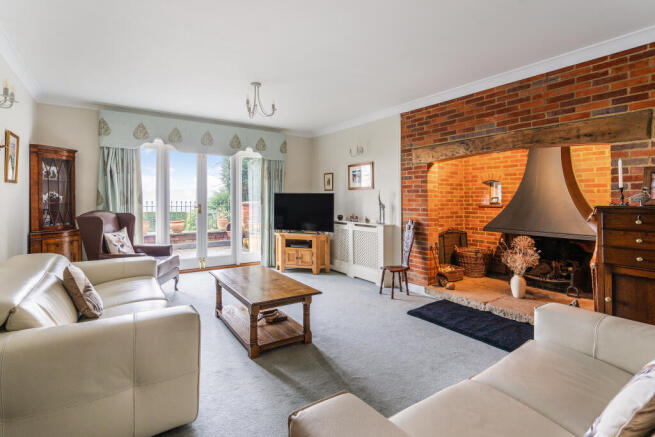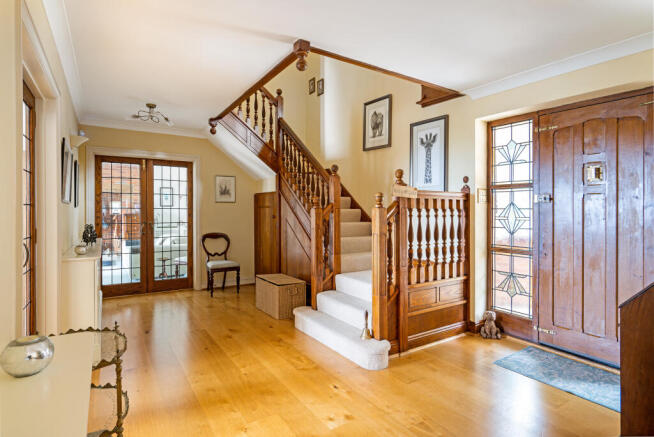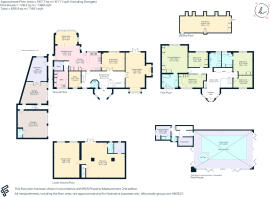Spinfield Lane West, Marlow, SL7

- PROPERTY TYPE
Detached
- BEDROOMS
5
- BATHROOMS
4
- SIZE
7,491 sq ft
696 sq m
- TENUREDescribes how you own a property. There are different types of tenure - freehold, leasehold, and commonhold.Read more about tenure in our glossary page.
Freehold
Key features
- Detached and Elegant Home
- Reception Hall
- Drawing Room
- Dining Room
- Open Plan Kitchen/Breakfast/Family Room
- Study
- Laundry Room
- Pantry
- Cloakroom
- Principal Bedroom with En Suite Bathroom
Description
grand, detached homes. The leafy surroundings provide a pleasant, green backdrop, with lovely views over the surrounding countryside, particularly from the rear. The house has been a much-loved family home and has been well maintained by the vendor. Internally the décor is well presented but there is still the opportunity to update the property if you desire to. Despite its relatively young age, a number of attractive features such as a brick inglenook fireplace, stained glass windows, a handsome solid wooden front door and an impressive matching staircase add immense character. The size and layout of the house lends itself well to growing families and entertaining, and with its generous living spaces it is well suited to multigenerational living. In addition, there is a studio apartment which ideally provides accommodation for an au pair or older children living at home. The 6,000 sq ft main house is arranged over four floors, taking advantage of the land contours to provide rear access to the garden on two levels from the both the ground and lower ground floors. Complementing the outdoor leisure facilities, the lower ground floor
is arranged as a games room and separate snooker room with full sized snooker table plus a storage room and shower/WC; this level could be easily converted to additional living space or a home gym. On the main floor, an inviting hallway leads to a dual aspect sitting room with open Inglenook fireplace, a separate formal dining room, a study/home office and a cloakroom with WC. The kitchen, with its adjoining breakfast area and family room, serves as the heart of the home and provides an informal area to relax. There is also a useful pantry and a utility room with space for washer and dryer. The five double bedrooms on the first floor are spacious, most with fitted storage, and include two en suites as well as a shared family bath/shower room. There is an additional spacious and carpeted attic space on the second floor.
Outside
Cobblers enjoys a most private position at the top of a quiet lane that leads off Spinfield Lane. The elevated setting provides far-reaching views to the rear over Marlow and towards the distant hills and woodland beyond. To the front, an imposing entrance opens to an impressive reveal of the house, set within attractive landscaped gardens with trees around the boundary which frame the house and its grounds. A generously sized blockpaved
driveway affords ample private parking and access to the adjoining garage wing, which
comprises a double garage with WC, a separate
large single garage and an attached workshop/
storage room, with an additional first floor area
above currently arranged as a studio apartment.
The rear garden is beautifully landscaped to include extensive flowerbeds, herbaceous borders, lawns and mature trees, which provide
a high degree of privacy. A raised terrace with
sun awnings, adjoining the back of the house,
is positioned to make the most of the fabulous
views to the rear and is ideal for breakfasts alfresco or evening drinks, with its favourable
south-easterly aspect. On a lower level to the main garden is the detached pool house, a fantastically modern construction housing a heated indoor swimming pool, Jacuzzi and changing facilities with cloakroom and shower. With its glass roof and bifold doors on three sides it is a wonderfully light and airy space allowing swimming throughout the year, regardless of the weather. Separate to the swimming pool there is a fully enclosed hard
court tennis court complete with a pavilion and
viewing terrace.
Situation
Spinfield Lane West is a quiet residential road situated just off the Henley Road, in a highly convenient and desirable location. The Henley Road leads west out of Marlow towards Henley-on-Thames and is home to some of Marlow’s best addresses, including Tom Kerridge’s Hand & Flowers pub and a variety of substantial detached properties from a range of different eras. Further up the road there is access to gorgeous countryside and woodland, yet Marlow’s vibrant high street is less than one mile away. The town has an excellent range of shops, bars and restaurants catering for all tastes. There are many lovely walks along the river Thames. Marlow has a great selection of schools at all levels including Spinfield Primary School and Sir William Borlase’s Grammar School, both within easy walking distance of Cobblers. The Marlow bypass (A404) connects to the M40 in the north and M4 to the south providing easy access to Heathrow airport and
the City. Marlow’s railway station links to the Elizabeth line to central London at Maidenhead. A faster train into London goes from High Wycombe to Marylebone.
Property Ref Number:
HAM-0698Brochures
Brochure- COUNCIL TAXA payment made to your local authority in order to pay for local services like schools, libraries, and refuse collection. The amount you pay depends on the value of the property.Read more about council Tax in our glossary page.
- Band: H
- PARKINGDetails of how and where vehicles can be parked, and any associated costs.Read more about parking in our glossary page.
- Garage,Off street
- GARDENA property has access to an outdoor space, which could be private or shared.
- Private garden
- ACCESSIBILITYHow a property has been adapted to meet the needs of vulnerable or disabled individuals.Read more about accessibility in our glossary page.
- Ask agent
Spinfield Lane West, Marlow, SL7
Add an important place to see how long it'd take to get there from our property listings.
__mins driving to your place
Get an instant, personalised result:
- Show sellers you’re serious
- Secure viewings faster with agents
- No impact on your credit score
Your mortgage
Notes
Staying secure when looking for property
Ensure you're up to date with our latest advice on how to avoid fraud or scams when looking for property online.
Visit our security centre to find out moreDisclaimer - Property reference a1nQ500000HwXUzIAN. The information displayed about this property comprises a property advertisement. Rightmove.co.uk makes no warranty as to the accuracy or completeness of the advertisement or any linked or associated information, and Rightmove has no control over the content. This property advertisement does not constitute property particulars. The information is provided and maintained by Hamptons, Marlow. Please contact the selling agent or developer directly to obtain any information which may be available under the terms of The Energy Performance of Buildings (Certificates and Inspections) (England and Wales) Regulations 2007 or the Home Report if in relation to a residential property in Scotland.
*This is the average speed from the provider with the fastest broadband package available at this postcode. The average speed displayed is based on the download speeds of at least 50% of customers at peak time (8pm to 10pm). Fibre/cable services at the postcode are subject to availability and may differ between properties within a postcode. Speeds can be affected by a range of technical and environmental factors. The speed at the property may be lower than that listed above. You can check the estimated speed and confirm availability to a property prior to purchasing on the broadband provider's website. Providers may increase charges. The information is provided and maintained by Decision Technologies Limited. **This is indicative only and based on a 2-person household with multiple devices and simultaneous usage. Broadband performance is affected by multiple factors including number of occupants and devices, simultaneous usage, router range etc. For more information speak to your broadband provider.
Map data ©OpenStreetMap contributors.







