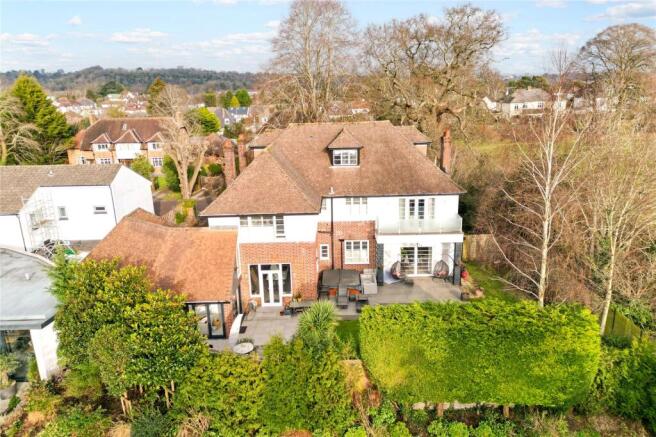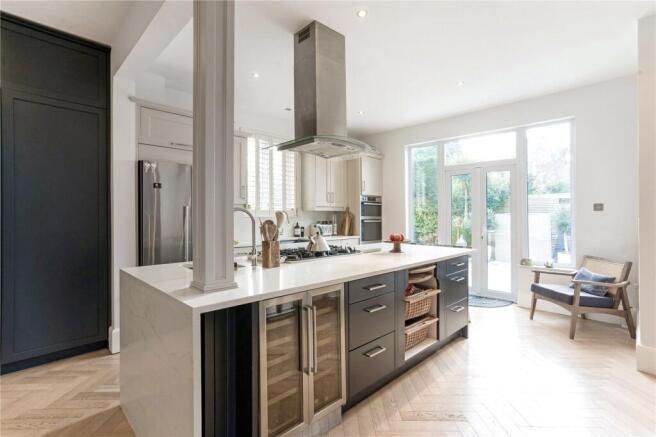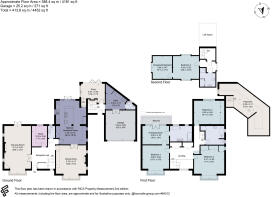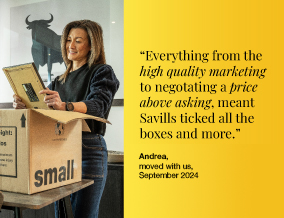
Cheyne Road, Stoke Bishop, Bristol, BS9

- PROPERTY TYPE
Detached
- BEDROOMS
5
- BATHROOMS
3
- SIZE
4,181-4,452 sq ft
388-414 sq m
- TENUREDescribes how you own a property. There are different types of tenure - freehold, leasehold, and commonhold.Read more about tenure in our glossary page.
Freehold
Key features
- Reception hall & galleried landing, cloaks cupboard & cloakroom
- Triple aspect drawing room, dining room and interconnecting kitchen/breakfast room
- Study, snug room and Kitchen/breakfast room, rear lobby, cloakroom and separate WC
- Principal bedroom, dressing room, balcony & en suite bathroom
- Two first floor bedrooms and a family bathroom
- Top floor twin bedrooms, shower room and loft store room
- Versatile Playroom
- Gated drive, car parking and double garage
- Ornamental front garden, side and rear gardens, sun terraces & loggia
- EPC Rating = C
Description
Description
A detached family house of character and charm, constructed circa 1929 and extensively refurbished during the tenure of the present owners. Constructed from brick and rendered elevations under a pitched and tiled roof, there are double glazed windows throughout which provide excellent solar gain whilst detail of merit internally has been retained in part. The property is ideally situated in the quietest part of the cul de sac, an unmade road, which enjoys excellent privacy and sits adjacent to Stoke Lodge.
The accommodation is three storey with notable enhancements and there is a loft conversion over the garage which allied with the accommodation below could be adapted for an annexe for a dependent. A newly installed snug provides a relaxed space with views of the garden. The reception hall is the axis with a galleried landing above and there is an understairs cupboard. A herringbone floor has been laid with the principal rooms and study lying directly off. Glazed panelled doors open through to the drawing room, which is triple aspect with a square bay to the front elevation and doors opening onto the sun loggia to the rear. The focal point is the contemporary fireplace which includes a gas living flame fire and polished granite hearth. There are high ceilings, radiator cupboards and a corner media cupboard. The dining room is equally generous in scale, dual aspect and with a square bay to the front elevation, further feature fireplace and double doors open through to the kitchen/breakfast room, which is considered the core of the family home. This has been beautifully and ergonomically designed with built in banquette seating and a breakfast area, there is a bespoke servery with granite surface and fitted shelving. The kitchen area is generous in scale with a central island which accommodates a wine fridge, various drawers, a preparation sink and gas hob with extractor over. Further integrated appliances include a Miele warming tray, AEG double oven and a Fischer and Paykel built in American style fridge/freezer. There is also an integrated dishwasher and silestone work surfaces. Double doors provide direct access to the sun terrace and a further door to the snug room. This has bi-folding and sliding doors and brings the garden into the home. There is air conditioning and an instant fireplace which acts as a focal point beyond the garden views. Beyond is a utility with the prerequisite plumbing, a cloakroom and boiler cupboard. A pair of double doors provide access to the garage and above is the aforementioned play room in the converted garage loft space.
The first floor features three generous bedrooms off the galleried landing, the principal bedroom is tastefully decorated with a calming palette, there are shuttered blinds and a window seat as well as air conditioning. Beyond is a comprehensive dressing room and double doors open to the elevated balcony. The en-suite bathroom is comprehensive with windows and shuttered blinds, there is a free standing egg shaped bath, walk in shower with drench shower head and a twin bowl sink unit. The remaining two bedrooms enjoy differing views and orientations and feature a window seat to the front bedroom and shuttered blinds to the rear bedroom as well as a comprehensive array of built in wardrobes. These are well served by the family bathroom.
The top floor includes two interconnecting bedrooms which could be separated if one wished and these are served by a shower room.
Outside, the property is approached to the front by electric gates with plenty of car parking, there is an electric car charge point and access to the garage which features an electrically operated up and over door.
The ornamental front garden is behind the front gates and a retaining wall with hedge for privacy. The side and rear garden have contemporary slatted fencing and architectural planting including Silver Birch and shrubbery. Terraces along the rear elevations enjoy the sunny orientation and there is a loggia which offers protection, whilst the hot tub is within a return offering privacy
Location
Suburban Stoke Bishop lies to the North West of Bristol’s commercial centre, green and leafy and Cheyne Road sits on the cusp of plenty of amenity space.
There are shops locally suitable for day to day living, whilst nearby Henleaze and Clifton have a Waitrose. There are good schools state and independent, primary and secondary as well excellent sporting facilities such as gold courses and health clubs, all within proximity.
For the commuter there are good roads links to the city and motorway networks, whilst a satellite station at Sea Mills provides a direct link to Bristol Temple Meads train station and the wider country.
Bristol Airport has flights to many European and some longer haul destinations.
Square Footage: 4,181 sq ft
Additional Info
Mains water
Mains electricity
Mains gas
Mains drainage
Gas central heating
Brochures
Web Details- COUNCIL TAXA payment made to your local authority in order to pay for local services like schools, libraries, and refuse collection. The amount you pay depends on the value of the property.Read more about council Tax in our glossary page.
- Band: G
- PARKINGDetails of how and where vehicles can be parked, and any associated costs.Read more about parking in our glossary page.
- Yes
- GARDENA property has access to an outdoor space, which could be private or shared.
- Yes
- ACCESSIBILITYHow a property has been adapted to meet the needs of vulnerable or disabled individuals.Read more about accessibility in our glossary page.
- Ask agent
Cheyne Road, Stoke Bishop, Bristol, BS9
Add an important place to see how long it'd take to get there from our property listings.
__mins driving to your place
Your mortgage
Notes
Staying secure when looking for property
Ensure you're up to date with our latest advice on how to avoid fraud or scams when looking for property online.
Visit our security centre to find out moreDisclaimer - Property reference COS250010. The information displayed about this property comprises a property advertisement. Rightmove.co.uk makes no warranty as to the accuracy or completeness of the advertisement or any linked or associated information, and Rightmove has no control over the content. This property advertisement does not constitute property particulars. The information is provided and maintained by Savills, Clifton. Please contact the selling agent or developer directly to obtain any information which may be available under the terms of The Energy Performance of Buildings (Certificates and Inspections) (England and Wales) Regulations 2007 or the Home Report if in relation to a residential property in Scotland.
*This is the average speed from the provider with the fastest broadband package available at this postcode. The average speed displayed is based on the download speeds of at least 50% of customers at peak time (8pm to 10pm). Fibre/cable services at the postcode are subject to availability and may differ between properties within a postcode. Speeds can be affected by a range of technical and environmental factors. The speed at the property may be lower than that listed above. You can check the estimated speed and confirm availability to a property prior to purchasing on the broadband provider's website. Providers may increase charges. The information is provided and maintained by Decision Technologies Limited. **This is indicative only and based on a 2-person household with multiple devices and simultaneous usage. Broadband performance is affected by multiple factors including number of occupants and devices, simultaneous usage, router range etc. For more information speak to your broadband provider.
Map data ©OpenStreetMap contributors.





