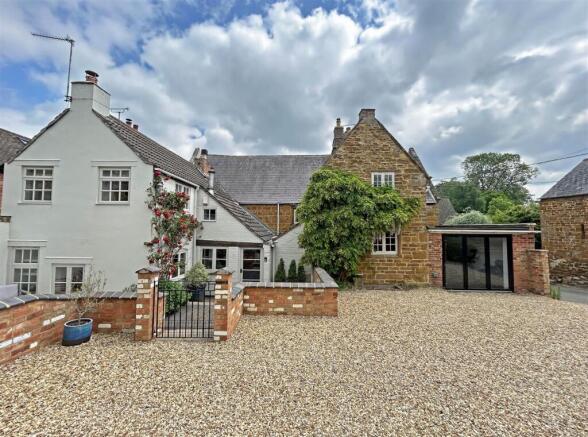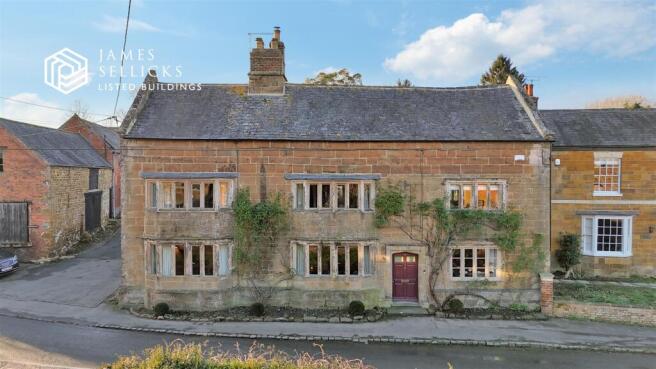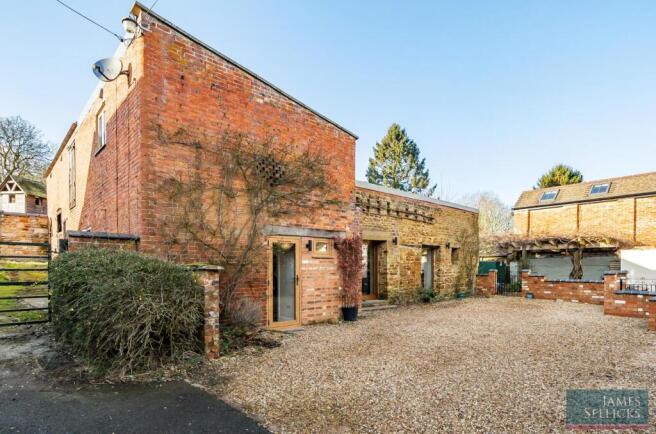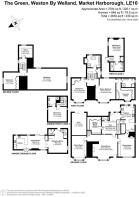
The Green, Weston By Welland, Market Harborough

- PROPERTY TYPE
Country House
- BEDROOMS
6
- BATHROOMS
4
- SIZE
4,630 sq ft
430 sq m
- TENUREDescribes how you own a property. There are different types of tenure - freehold, leasehold, and commonhold.Read more about tenure in our glossary page.
Freehold
Key features
- Grade II Listed ironstone country house
- Fully refurbished to exacting standards
- Plain English kitchen & Three reception rooms with stone mullion windows
- Master bedroom with dressing room & ensuite
- Three further bedrooms, Study & Stunning family bathroom
- Fully renovated self-contained annex with two reception rooms, kitchen, bedroom & ensuite
- Gym & Stunning rear gardens designed by Chelsea exhibitor
- Total plot approx. 0.29 acres
- Stunning Welland Valley village
- No upward chain
Description
Accommodation - This beautifully renovated property is entered via the rear into a reception hall which is spacious and light and has a glazed door and windows overlooking the rear courtyard, and beautiful, exposed stone and brick walls. Steps down lead further into the reception hall where the sitting room can be accessed. Tucked off the reception hall is a cloakroom with a low flush WC and wash hand basin. A utility/boot room with bespoke built-in shelving and cupboards, shoe racks, cabinets housing the washing machine and tumble dryer, and further storage cupboard.
Brick steps lead up to bedroom two, which makes an ideal guest suite, as it is independent of the other bedroom accommodation. It has windows to the side and rear elevation. Filled with charm and character, it has a wonderful, vaulted ceiling with exposed beams, a built-in wardrobe and benefits from an ensuite shower room. Equipped with a double shower enclosure with a rainforest shower head, a low flush WC, a wash hand basin with mirror over with a built -in demister pad and a heated chrome towel rail.
This home boasts three good-sized reception rooms which all sit to the front of the property, with stone mullion windows creating a wonderful focal point to each. The sitting room is the largest of the three, situated in the middle, and has a superb stone Inglenook fireplace with a log burner set within. The original front door is situated to the front elevation. This room is completed with exposed beams and a door to the family room. The family room has a beautiful window seat with cupboards beneath, there is a contemporary media wall with oak tops. The dining room to the other end is linked via the sitting room and kitchen and has a log burner set within a chimney breast with an Oak Bessemer beamed mantle and a slate hearth. There is a bespoke built-in drinks cabinet with an Oak worktop complementing the fireplace mantle.
From the dining room steps lead up to the dining kitchen which has windows to both the side and rear elevation. The kitchen cabinetry is by world renowned Plain English, known for their quality craftmanship and meticulously produced kitchen cabinetry. The kitchen boasts an excellent range of bespoke handmade and hand painted eye and base level units and soft closing drawers with stunning oak worktops over. Integrated appliances include a high-quality Fisher and Paykel fridge freezer, a Neff dishwasher, two Neff ovens, and a Neff hob. There are bin drawers, double butler sinks expertly set within the oak worktop. For every chef’s dream there is a pantry furnishing a cold slab and larder shelving. The kitchen is completed by a door to the reception hall and underfloor heating.
A return staircase from the sitting room rises to the first-floor half landing with built-in shelving and a cupboard. The family bathroom has a window to the rear elevation with a beautiful window seat, a freestanding contemporary bath which takes centre stage in the room, twin Minerva stone sinks with twin sets of matching drawers below, mirror with built-in demister pad with lights above, a double shower cubicle with recessed shelving and a rainforest shower head, built-in cupboard, and an electronically heated tiled floor.
From the half landing is access to the master bedroom suite which has a stone mullion window to the front elevation, a truly amazing stone wall with a stone fireplace creating a wonderful focal point. There is a further window to the rear elevation and exposed beams. The dressing room has a stone mullion window to the front elevation and a fantastic range of Hammonds wardrobes with pull out shoe drawers, clothes drawers, and hanging space with storage above. A luxury ensuite has a window to the side elevation, a low flush WC, twin wash hand basins with cupboards under, wall mounted toothbrush charging sockets, a double shower enclosure with a rainforest shower head and personal shower head, and heated chrome towel rail. Quality sanitaryware is a combination of Villeroy and Boch and Burlington throughout. There is underfloor heating, and Italian marble tiling to the walls and floor.
Bedroom three has a stone mullion bay window to the front elevation, a feature exposed stone wall with a stone fireplace, built in wardrobes and stripped floorboards. A return staircase from the half landing with feature exposed beams leads to the second floor and gives access to fantastic attic space with a vaulted ceiling and exposed beams. This is thought suitable for conversion subject to the necessary planning consents. Bedroom five has a window to the side affording rolling countryside views, there are also built-in wardrobes with shelving. Completing the second floor is an office, with an excellent range of bespoke-fitted office furniture comprising a built-in desk, cupboards and drawers with Oak tops, a window to the rear elevation, and housing for a media wall, if required.
The Annex - The annex sits across the courtyard from the property.
The reception hall has a return staircase to the first floor, which has a WC off with a low flush WC, contemporary Terrazzo wash hand basin, panelled and herringbone flooring. Steps lead up to the living area with the kitchen beyond. French doors and windows are to the rear, a picture window and door are to the front and there is a striking media wall with a feature electric fire inset. The fantastic contemporary kitchen has a good range of eye and base level units and soft closing drawers, Bosch microwave, Bosch oven, Zanussi hob and hood, Bosch dishwasher. The worktops are quartz and there is an undermounted sink inset. There is also a quartz breakfast bar for casual dining. Stone steps leas up to the French doors to the outside entertaining area.
There is a double bedroom with freestanding wardrobes (included), ensuite shower room with a low flush WC, wash hand basin with drawers under, double shower enclosure with marble tiling, a rainforest shower head and personal shower head, radiator with towel rail, panelled and tiled walls and a marble tiled floor.
There is also a brand new electric boiler in the annex.
Outside - The property is accessed via the side of the property leading into a private gravelled driveway providing car standing for several vehicles. A gym is accessed via bifold doors and has exposed brick walls and spotlights.
There is beautiful rear courtyard seating and patio areas, and steps lead up to the magnificent rear gardens where there is a further terraced area also accessed from the annex. Further steps lead up to large southwest facing lawned garden with walled boundaries and beautifully well stocked boarders, designed and planted by a Chelsea Flower Show exhibitor, and a large decked entertaining area with fantastic countryside views.
Location - A picturesque village, Weston by Welland lies on the Northamptonshire border with Leicestershire in the heart of the Welland Valley, amongst glorious rolling countryside, with a fine stone Parish Church and a popular public house The Wheel and Compass. The village lies approximately 4.3 miles from the historic, charming and vibrant market town of Market Harborough, which has a variety of independent shops, boutiques, hotel and restaurants. There is also a mainline rail link to London St. Pancras International which may be reached in just under an hour.
The nearby village of Medbourne offers recreational a general store/Post Office and the recently renovated Nevill Arms, a highly rated coaching inn, restaurant and hotel. Medbourne also has a Sports and Social Club offering an array of sports including football, cricket, tennis, lawn bowls and skittles. Renowned facilities in the area include Rutland Water set to the north, between Uppingham and Oakham. This provides excellent sailing and fishing facilities together with scenic walks and the Rutland Water Cycle Route.
There are a number of well-known and highly regarded primary and secondary schools, both in the state and private sector within an acceptable drive of the village. Those of particular note are Church Langton, Uppingham, Oakham and Stamford, whilst secondary education is available at Market Harborough, Uppingham, Oakham, Stamford, Oundle and Leicester.
Communications in the area are excellent with the A47 connecting Leicester and Peterborough to the north, whilst to the east lies the A6003 providing good road access to the town of Kettering where a further main line rail service connects to London St Pancras in less than one hour. International air travel is available at East Midlands Airport, Birmingham, Stansted and Luton.
Property Information - Tenure: Freehold
Local Authority: North Northamptonshire Council
Listed Status: Grade II Listed. Listing entry number: 1372378
Built: 1650
Conservation Area: Yes. Weston By Welland
Tax Band: G
Services: The property is offered to the market with all mains services and oil-fired central heating to the main house. The annex is heated by electric.
Broadband delivered to the property: FTTP
Non-standard construction: Believed to be of standard construction for its age
Wayleaves, Rights of Way, Easements & Covenants: Yes
Flooding issues in the last 5 years: None
Accessibility: Dwelling over three floors. Annexe over two floors. No modifications
Planning issues: None which our clients are aware of
Satnav Information - The property’s postcode is LE16 8HS, and house number 8
Brochures
BROCHURE - 8 The Green, Weston By Welland V1.pdf- COUNCIL TAXA payment made to your local authority in order to pay for local services like schools, libraries, and refuse collection. The amount you pay depends on the value of the property.Read more about council Tax in our glossary page.
- Band: G
- LISTED PROPERTYA property designated as being of architectural or historical interest, with additional obligations imposed upon the owner.Read more about listed properties in our glossary page.
- Listed
- PARKINGDetails of how and where vehicles can be parked, and any associated costs.Read more about parking in our glossary page.
- Off street
- GARDENA property has access to an outdoor space, which could be private or shared.
- Yes
- ACCESSIBILITYHow a property has been adapted to meet the needs of vulnerable or disabled individuals.Read more about accessibility in our glossary page.
- Ask agent
Energy performance certificate - ask agent
The Green, Weston By Welland, Market Harborough
Add an important place to see how long it'd take to get there from our property listings.
__mins driving to your place
Get an instant, personalised result:
- Show sellers you’re serious
- Secure viewings faster with agents
- No impact on your credit score

Your mortgage
Notes
Staying secure when looking for property
Ensure you're up to date with our latest advice on how to avoid fraud or scams when looking for property online.
Visit our security centre to find out moreDisclaimer - Property reference 33654007. The information displayed about this property comprises a property advertisement. Rightmove.co.uk makes no warranty as to the accuracy or completeness of the advertisement or any linked or associated information, and Rightmove has no control over the content. This property advertisement does not constitute property particulars. The information is provided and maintained by James Sellicks Estate Agents, Market Harborough. Please contact the selling agent or developer directly to obtain any information which may be available under the terms of The Energy Performance of Buildings (Certificates and Inspections) (England and Wales) Regulations 2007 or the Home Report if in relation to a residential property in Scotland.
*This is the average speed from the provider with the fastest broadband package available at this postcode. The average speed displayed is based on the download speeds of at least 50% of customers at peak time (8pm to 10pm). Fibre/cable services at the postcode are subject to availability and may differ between properties within a postcode. Speeds can be affected by a range of technical and environmental factors. The speed at the property may be lower than that listed above. You can check the estimated speed and confirm availability to a property prior to purchasing on the broadband provider's website. Providers may increase charges. The information is provided and maintained by Decision Technologies Limited. **This is indicative only and based on a 2-person household with multiple devices and simultaneous usage. Broadband performance is affected by multiple factors including number of occupants and devices, simultaneous usage, router range etc. For more information speak to your broadband provider.
Map data ©OpenStreetMap contributors.





