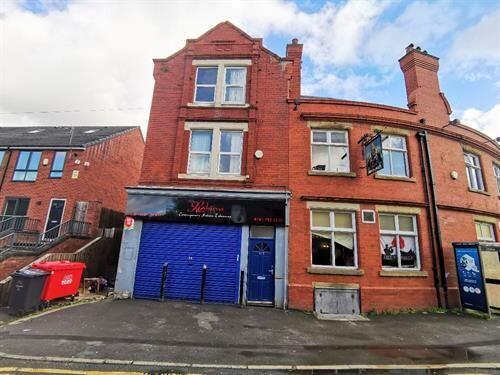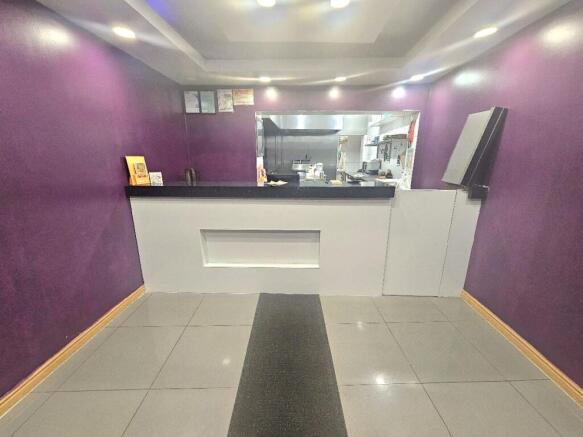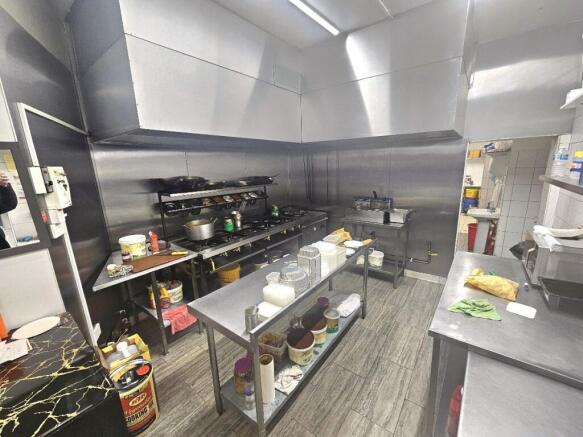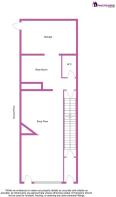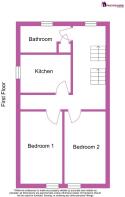Lower Broughton Road, Salford, M7
- PROPERTY TYPE
Commercial Property
- SIZE
1,830 sq ft
170 sq m
Description
- Local amenities within the immediate vicinity includes Nisa Local, SPAR, Heron Foods and many others.
- Bus stops around the corner, mainly the No. 27 bus linking towards the Salford University area.
- Walking distance to Salford Crescent train station.
- Easy access to a variety of shops including many local takeaways/cafes. A56/Bury New Road has many national popular outlets such as McDonald's and Tim Hortons.
- Local green spaces include Grosvenor Park, Albert Park and Peel Park etc.
- Easy access to the Salford University.
The property comprises of a take-away on the ground floor with storage basement. The duplex flat spans the first and second floor and comprises two double bedrooms, kitchen and a bathroom on the first floor, whereas there are further two double bedrooms, a second bathroom and a small living room on the second floor. Both bathrooms in the flat has a WC, wash basin and bathtub fitted with a shower head and shower railing.
Floor: Ground Floor
Use: Take-away
Floor Area Approx: 88m2
EPC: E
Term: 8 years remaining
Rent: £1000.00 PCM
Rateable value: £3600.00
Flat Above
Floor: First and Second
Floor Area Approx: 82m2
EPC Rating: D
Bedrooms: 4
Tenant: Occupied
Term: TBC
Rent: £1300.00 PCM
Council tax band: A
An ideal property with a running take-away business, and a flat that is perfectly suited for students looking for a place with a low cost living and close distance to the University of Salford & City Centre area.
Dimensions:
Ground Floor -
Shop Floor (11' 6" X 27' 7")
Rear Room (9' 2" X 12' 2")
Storage (9' 6" X 16' 1")
W.C. (2' 4" X 10' 2")
1st floor -
Bedroom 1 (7' 6" X 12' 9")
Bedroom 2 (7' 6" X 12' 9")
Kitchen (9' 6" X 10' 2")
Bathroom 1 (4' 11" X 9' 2")
2nd floor -
Bedroom 3 (7' 10" X 13' 5")
Bedroom 4 (7' 10" X 13' 5")
Living Room
Bathroom 2 (4' 11" X 10' 2")
Notice:
The above property details should be considered as a general guide only for prospective purchasers. Lancashire Properties does not have any authority to give any warranty in relation to the property.
We would like to bring to the attention of any purchaser that we have endeavoured to provide a realistic description of the property, no specific survey or detailed inspection has been carried out relating to the property, services, appliances and any further fixtures and fittings/equipment.
If double glazing has been stated in the details , the purchaser is advised to satisfy themselves as to the type and amount of double glazing fitted to the property.
We recommend all buyers to carry out their own survey/investigations relating to the purchase of any of our properties.
The mention of any appliances and/or services within these sales particulars does not imply they are in full and efficient working order.
While we endeavour to make our property details accurate and reliable, if there is any point, which is of particular interest to you, please contact the office and we will be pleased to check the information.
Tenure: Freehold
Brochures
BrochureEnergy Performance Certificates
EPCLower Broughton Road, Salford, M7
NEAREST STATIONS
Distances are straight line measurements from the centre of the postcode- Salford Crescent Station0.8 miles
- Salford Central Station1.1 miles
- Manchester Victoria Station1.2 miles
Notes
Disclaimer - Property reference CS0161. The information displayed about this property comprises a property advertisement. Rightmove.co.uk makes no warranty as to the accuracy or completeness of the advertisement or any linked or associated information, and Rightmove has no control over the content. This property advertisement does not constitute property particulars. The information is provided and maintained by Lancashire Properties, Manchester. Please contact the selling agent or developer directly to obtain any information which may be available under the terms of The Energy Performance of Buildings (Certificates and Inspections) (England and Wales) Regulations 2007 or the Home Report if in relation to a residential property in Scotland.
Map data ©OpenStreetMap contributors.
